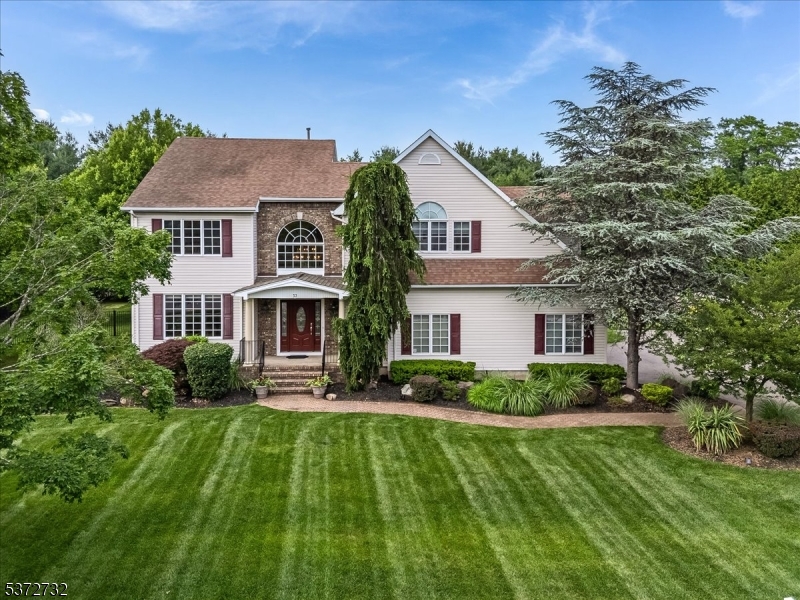33 gates pl
Wayne Twp., NJ 07470-3217
4 BEDS 2-Full 1-Half BATHS
0.73 AC LOTResidential - Single Family

Bedrooms 4
Total Baths 3
Full Baths 2
Acreage 0.73
Status Off Market
MLS # 3976318
County Passaic
More Info
Category Residential - Single Family
Status Off Market
Acreage 0.73
MLS # 3976318
County Passaic
Perched at the top of a quiet hill on one of Wayne's most desirable streets, this 4-bedroom, 2.5-bath colonial home delivers privacy, scale, and everyday comfort. Set on an expansive, level .734-acre lot -- one of the largest in the neighborhood -- this property provides unmatched space and outdoor beauty- all just steps from highly acclaimed Wayne Hills High School. Inside, natural light flows through spacious, open-concept living and dining areas; and all four bedrooms are thoughtfully placed on the upper level, offering privacy andseparation from the entertaining spaces below. On the main level. the media room serves as the perfect place to unwind and entertain friends, offering a cozy space for movie nights or casual get-togethers. Step outside and enjoy a private retreat complete with a massive backyard, deck, beautifully designed patio, professional landscaping, and a tranquil stone waterfall feature. Whether entertaining or simply enjoying a quiet afternoon outdoors, the setting is effortless and serene. Additional features include a 1500 sqft basement, 2-car garage,ample storage, and an inviting kitchen ready for personalization. With it's prime hilltop location, generous yard space, and proximity to top-rated schools, shopping, and commuter routes, this is a home that checks every box offering the best of both comfort and convenience. This is a rare opportunity to own a standout home in a premier location. Schedule your viewing today!
Location not available
Exterior Features
- Style Colonial
- Siding Brick, Vinyl Siding
- Exterior Deck, Metal Fence, Open Porch(es), Patio, Underground Lawn Sprinkler
- Roof Asphalt Shingle
- Garage Yes
- Garage Description Attached Garage, Garage Door Opener, Garage Parking
- Water Public Water
- Sewer Public Sewer
- Lot Dimensions .734 AC
- Lot Description Level Lot, Mountain View
Interior Features
- Appliances Central Vacuum, Cooktop - Gas, Dishwasher, Disposal, Dryer, Hot Tub, Kitchen Exhaust Fan, Refrigerator, Self Cleaning Oven, Wall Oven(s) - Gas, Washer, Water Filter
- Heating 2 Units, Forced Hot Air
- Cooling 2 Units, Central Air
- Basement Yes
- Fireplaces 1
- Fireplaces Description Family Room, Wood Burning
- Year Built 1994
Neighborhood & Schools
- Elementary School AP TERHUNE
- Middle School SCH-COLFAX
- High School WAYNE HILLS
Financial Information
- Parcel ID 2514-03200-0000-00047-0000-


 All information is deemed reliable but not guaranteed accurate. Such Information being provided is for consumers' personal, non-commercial use and may not be used for any purpose other than to identify prospective properties consumers may be interested in purchasing.
All information is deemed reliable but not guaranteed accurate. Such Information being provided is for consumers' personal, non-commercial use and may not be used for any purpose other than to identify prospective properties consumers may be interested in purchasing.