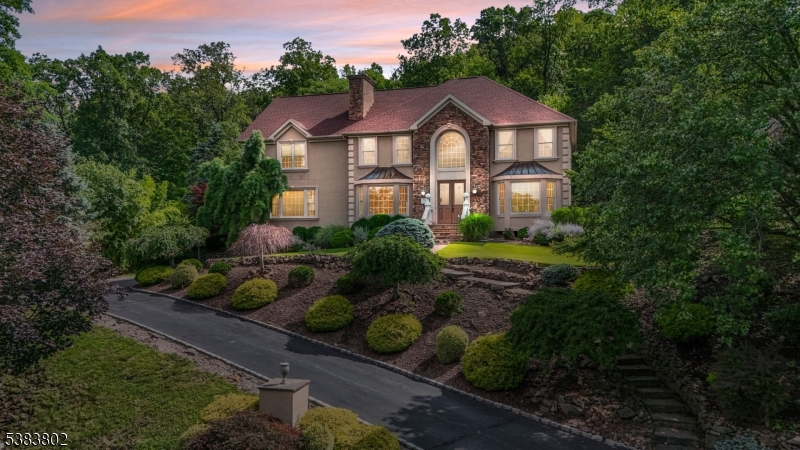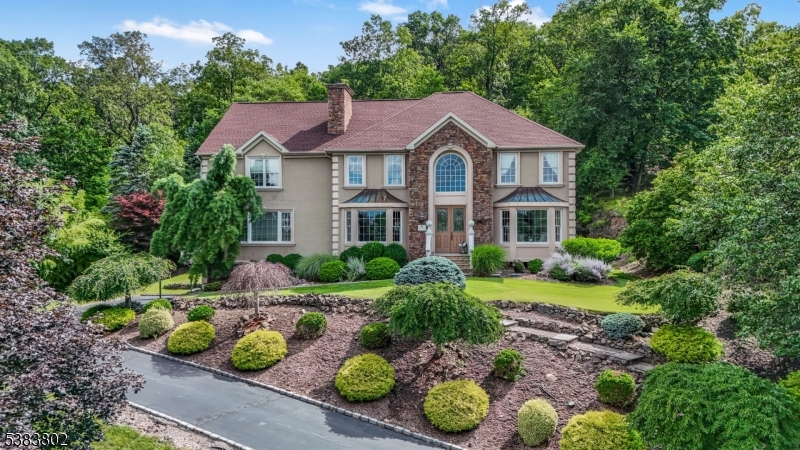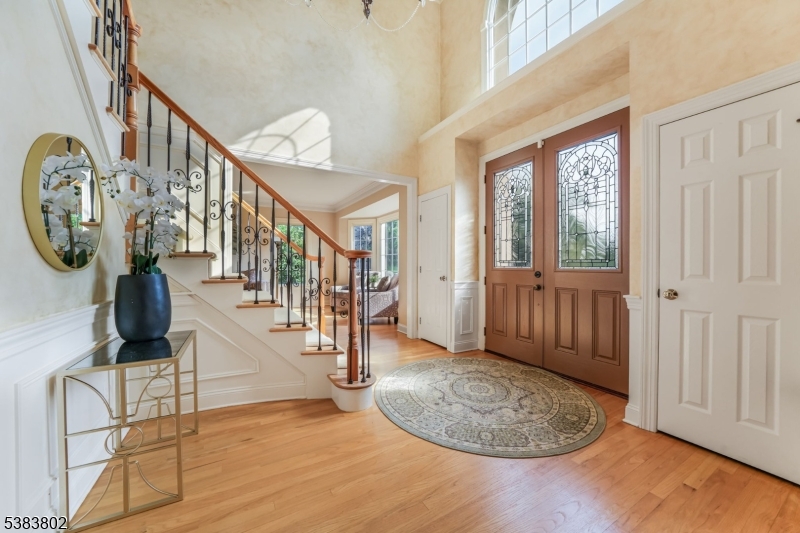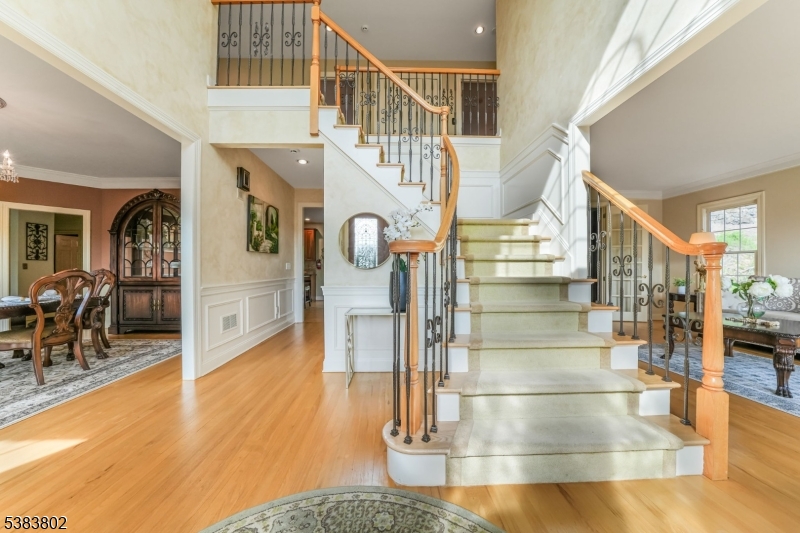Mountain Homes Realty
1-833-379-639316 shadow ridge
Wayne Twp., NJ 07470-4967
$1,375,000
5 BEDS 5 BATHS
3,968 SQFT0.68 AC LOTResidential - Single Family




Bedrooms 5
Total Baths 5
Full Baths 3
Square Feet 3968
Acreage 0.69
Status Under Contract
MLS # 3986106
County Passaic
More Info
Category Residential - Single Family
Status Under Contract
Square Feet 3968
Acreage 0.69
MLS # 3986106
County Passaic
Welcome to 16 Shadow Ridge Road a stunning custom colonial tucked into Wayne's coveted Horizon Heights, where mountain views meet modern living! Step into the impressive 2-story foyer and explore nearly 4,000 sq ft of stylish, flexible space. The heart of the home is the gourmet eat-in kitchen with granite counters, stainless steel appliances, a center island, and sliders to your private deck perfect for fall nights. Formal living & dining rooms add elegance, while the oversized sunken family room with a cozy wood-burning fireplace (as-is) sets the scene for game days or chill nights. Bonus: a 1st-floor bedroom + full bath = perfect guest or in-law suite! There's also a private office, powder room, pantry, and laundry with outdoor access. Upstairs, the dreamy primary suite has tray ceilings, dual walk-in closets, sitting room, and spa-style bath with a water closet. The finished basement brings the fun with more square feet with a wet bar, rec room, half bath, and tons of space for gym/lounge/game time. Outside: 3-car garage, stone patio, pond, and breathtaking views. All in a prime spot near Wayne Hills HS, community parks, James Roe Pool, new rec center, and top shopping (Trader Joe's, Whole Foods!). Commuter-friendly with easy NYC access via Rt 23, 80, 287, & 46.
Location not available
Exterior Features
- Style Colonial
- Siding Stucco
- Exterior Deck, Open Porch(es), Patio, Sidewalk, Underground Lawn Sprinkler
- Roof Asphalt Shingle
- Garage Yes
- Garage Description Attached Garage, Built-In Garage
- Water Public Water
- Sewer Public Sewer
- Lot Dimensions .691 AC
- Lot Description Level Lot, Mountain View, Pond On Lot, Skyline View
Interior Features
- Appliances Refrigerator, Wall Oven(s) - Electric
- Heating Forced Hot Air, Multi-Zone
- Cooling Central Air, Multi-Zone Cooling
- Basement Yes
- Fireplaces 1
- Fireplaces Description Family Room
- Living Area 3,968 SQFT
- Year Built 1998
Neighborhood & Schools
- Subdivision Horizon Heights
- Elementary School PINES LAKE
- Middle School SCH-COLFAX
- High School WAYNE HILLS
Financial Information
- Parcel ID 2514-04701-0000-00003-0000-
Additional Services
Internet Service Providers
Listing Information
Listing Provided Courtesy of KELLER WILLIAMS PROSPERITY REALTY - (973) 696-0077
The data displayed relating to real estate for sale comes in part from the IDX Program of Garden State Multiple Listing Service, L.L.C. Real estate listings held by other brokerage firms are marked as IDX Listing.
Information deemed reliable but not guaranteed.
Copyright © 2025 Garden State Multiple Listing Service, L.L.C. All rights reserved.
Notice: The dissemination of listings displayed herein does not constitute the consent required by N.J.A.C. 11:5.6.1 (n) for the advertisement of listings exclusively for sale by another broker. Any such consent must be obtained in writing from the listing broker.
Lake Homes Realty does not display the entire GSMLS IDX database. Some listings have been excluded.
Information deemed reliable but not guaranteed.
Copyright © 2025 Garden State Multiple Listing Service, L.L.C. All rights reserved.
Notice: The dissemination of listings displayed herein does not constitute the consent required by N.J.A.C. 11:5.6.1 (n) for the advertisement of listings exclusively for sale by another broker. Any such consent must be obtained in writing from the listing broker.
Lake Homes Realty does not display the entire GSMLS IDX database. Some listings have been excluded.
Listing data is current as of 10/26/2025.


 All information is deemed reliable but not guaranteed accurate. Such Information being provided is for consumers' personal, non-commercial use and may not be used for any purpose other than to identify prospective properties consumers may be interested in purchasing.
All information is deemed reliable but not guaranteed accurate. Such Information being provided is for consumers' personal, non-commercial use and may not be used for any purpose other than to identify prospective properties consumers may be interested in purchasing.