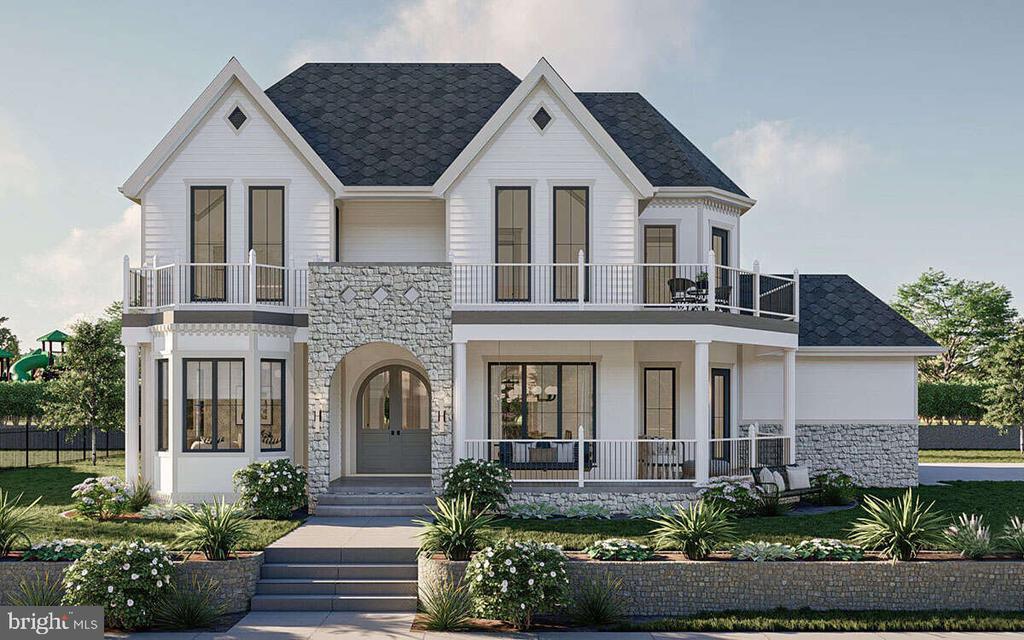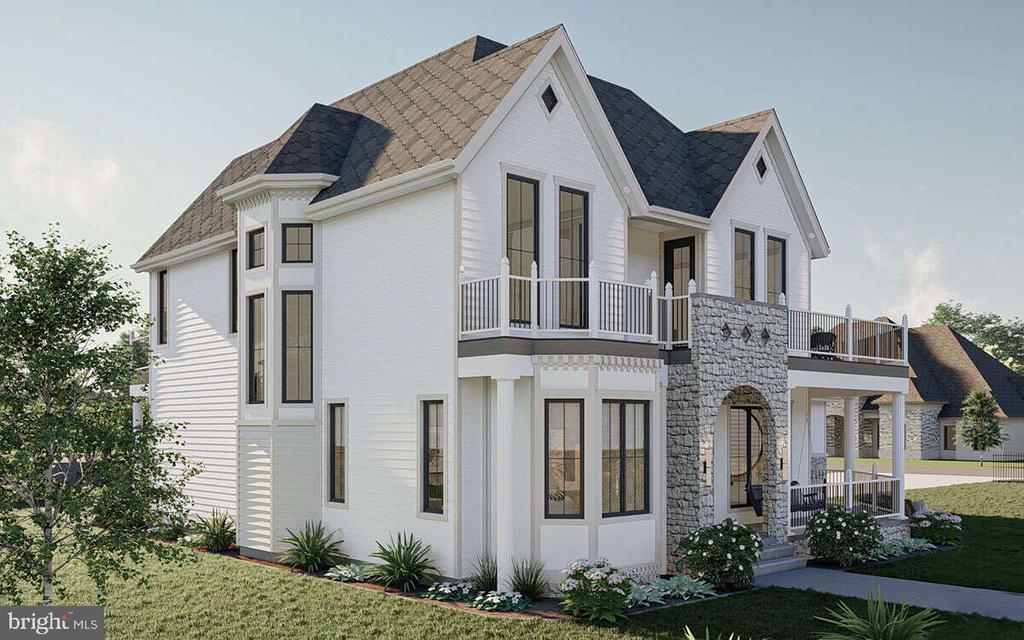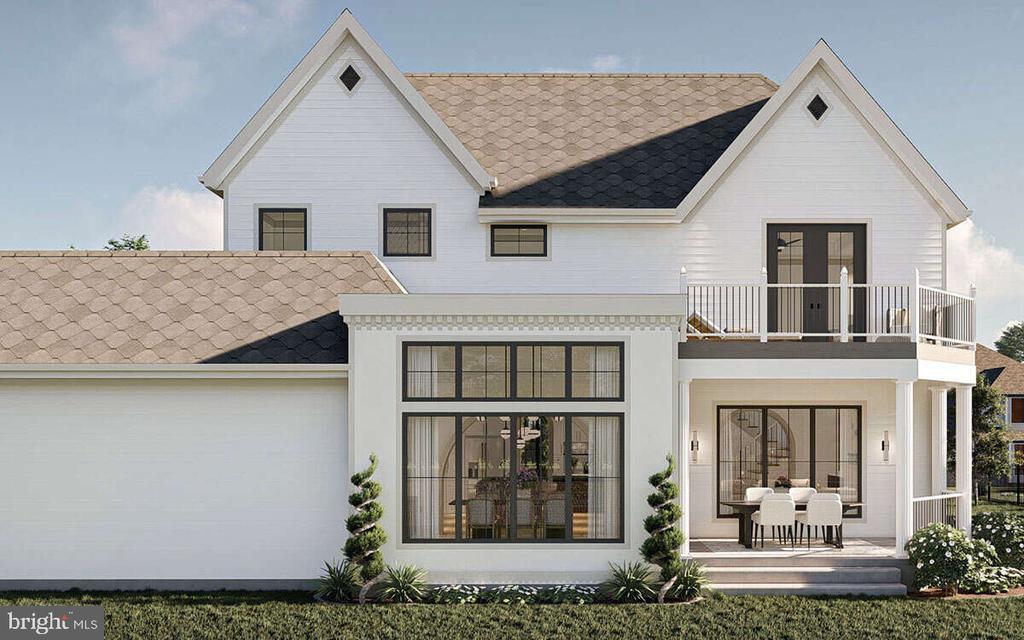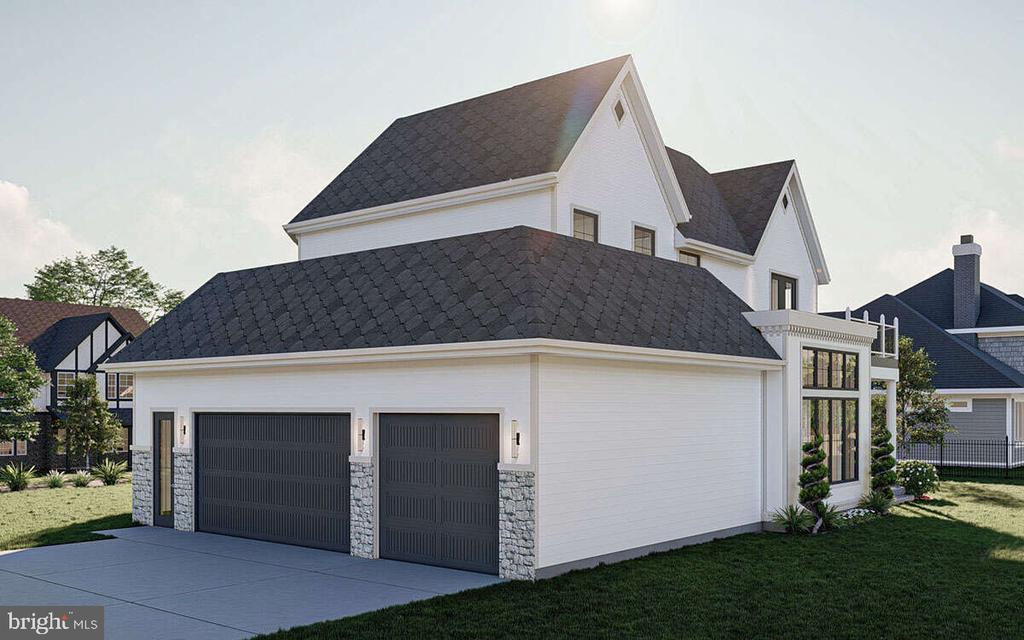Mountain Homes Realty
1-833-379-6393New Listing
8 davon lane
HAMBURG, NJ 07419
$949,998
4 BEDS 5 BATHS
3,140 SQFT1.89 AC LOTResidential-Other
New Listing




Bedrooms 4
Total Baths 5
Full Baths 4
Square Feet 3140
Acreage 1.9
Status Active
MLS # NJSU2000148
County SUSSEX
More Info
Category Residential-Other
Status Active
Square Feet 3140
Acreage 1.9
MLS # NJSU2000148
County SUSSEX
AWARD-WINNING DEVELOPER OF MODERN METHOD CONTRACTORS welcomes you to Brecia Farms, a Luxury Home subdivision located in the heart of Sussex County's Hardyston Twp. BUILDING HOMES SINCE 1985, come experience the epitome of country luxury living on this PREMIUM, PRIVATE Lot located at the end of a serene and peaceful cul-de-sac. The meticulously crafted NEW CONSTRUCTION, CUSTOM VICTORIAN, will be nestled between the tranquil embrace of towering pines, offering sweeping majestic Mountain Views. This exquisite residence will be situated on a scenic Lot just slightly under 2 acres, Featuring 4 bedrooms and 4.5 bathrooms. High ceilings grace every corner of this home and will showcase an open floor plan, large foyer and great room with fireplace and Coffered ceilings, a gourmet kitchen, and breathtaking primary suite with a luxurious spa-style en-suite featuring a double vanity, soaking tub, stall shower, and large walk-in closet. This property is zoned within the esteemed Hardyston school district, offering a harmonious retreat with proximity to both nature and suburban amenities. There are 4 total Lots remaining. Review the "Brecia Farms Site Map" image to get an idea of the Lot availability and locations. *Available Lots are as follows: (16.03, 16.06, 16.12, 16.16). Construction Upgrades and Special Financing options available! Included Builder's Warranty adds peace of mind to this exceptional residence! Take advantage of this opportunity and let us bring your vision to life!
Location not available
Exterior Features
- Style Colonial, Victorian, Other, Contemporary, Craftsman, Farmhouse/Nationa
- Construction Single Family
- Siding Asphalt, Block, CPVC/PVC, Copper Plumbing, HardiPlank Type, Masonry, Other
- Exterior Other, Street Lights, Sidewalks, Chimney Cap(s)
- Roof Asphalt, Shingle
- Garage Yes
- Garage Description 3
- Water Well
- Sewer Private Septic Tank
- Lot Description Trees/Wooded, Cul-de-sac, Open, Backs to Trees, Interior, Level, No Thru Street, Partly Wooded, Rear Yard
Interior Features
- Appliances Dishwasher, Exhaust Fan, Refrigerator, Oven/Range - Gas, Microwave
- Heating Forced Air
- Cooling Ceiling Fan(s), Central A/C
- Basement Full, Unfinished
- Fireplaces 1
- Living Area 3,140 SQFT
- Year Built 2025
Neighborhood & Schools
- Subdivision NONE
- Elementary School HARDYSTON
- Middle School HARDYSTON
Financial Information
- Zoning MID5
Additional Services
Internet Service Providers
Listing Information
Listing Provided Courtesy of Signature Realty NJ - (973) 921-1111
© Bright MLS. All rights reserved. Listings provided by Bright MLS from various brokers who participate in IDX (Internet Data Exchange). Information deemed reliable but not guaranteed.
Listing data is current as of 07/26/2025.


 All information is deemed reliable but not guaranteed accurate. Such Information being provided is for consumers' personal, non-commercial use and may not be used for any purpose other than to identify prospective properties consumers may be interested in purchasing.
All information is deemed reliable but not guaranteed accurate. Such Information being provided is for consumers' personal, non-commercial use and may not be used for any purpose other than to identify prospective properties consumers may be interested in purchasing.