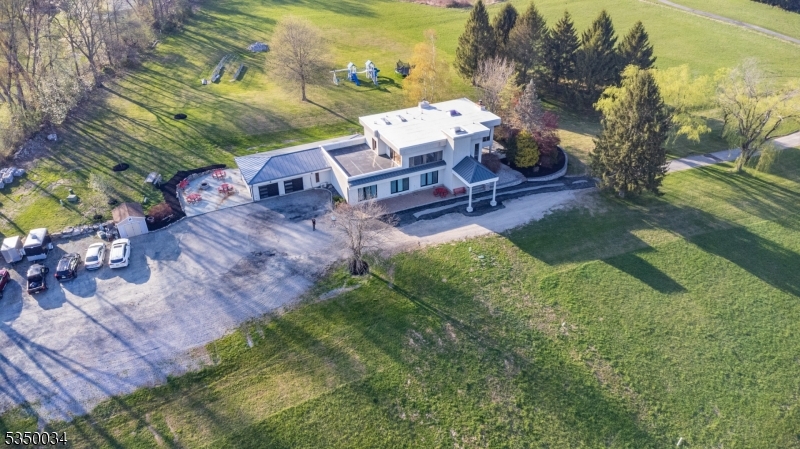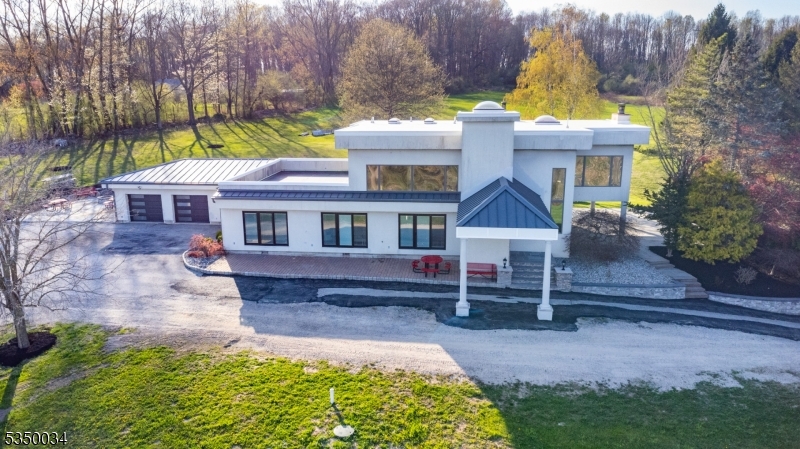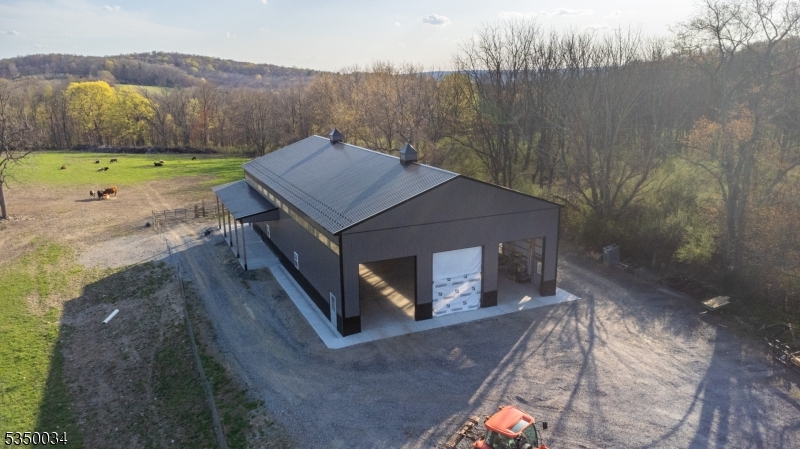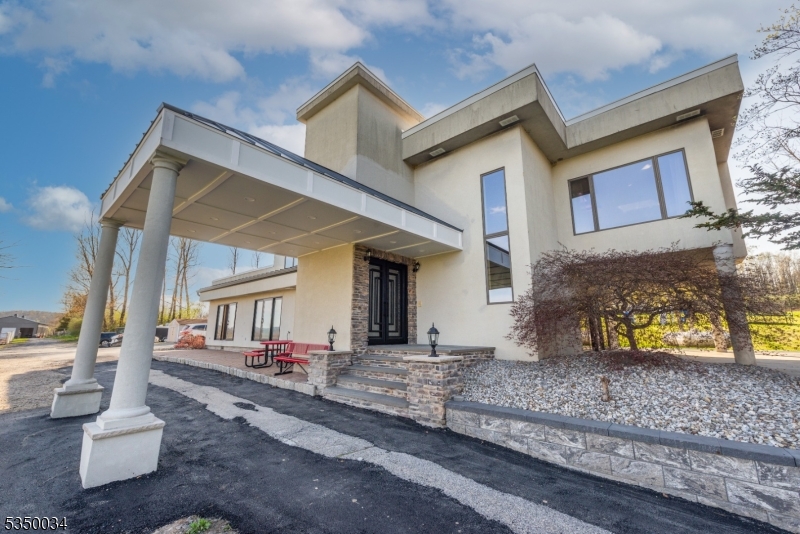Loading
155 route560
Sandyston Twp., NJ 07851-2039
$1,299,999
4 BEDS 4 BATHS
4,800 SQFT37.29 AC LOTResidential - Single Family




Bedrooms 4
Total Baths 4
Full Baths 3
Square Feet 4800
Acreage 37.3
Status Active
MLS # 3961218
County Sussex
More Info
Category Residential - Single Family
Status Active
Square Feet 4800
Acreage 37.3
MLS # 3961218
County Sussex
Savor the stunning views and peaceful ambiance of country living on this 35.80-acre farm-assessed property. New impressive 50' x 100' x 25' Pole Barn, offering versatile space for equipment, workshops, or agricultural needs. Updates include New Septic 1 yr old, Roof 2 yrs old. The estate features a welcoming 4-bedroom home, complete with an attached bonus room that includes a full bath. Throughout the home there are breathtaking panoramic views and floor-to-ceiling windows. The living room, featuring a cozy wood-burning fireplace, seamlessly connects to the kitchen. The kitchen is equipped with high-end appliances and opens up to a spacious outdoor patio, ideal for entertaining. Enjoy the flat, expansive backyard. Thermoplastic Polyolefin (TPO) top roof significantly reduce cooling costs, complimented by durable metal roofing for maximum protection and contemporary appeal. Newly installed Equinox wood-burning stove. The property's farm-assessed status offers the advantage of lower land taxes. This home is the perfect escape!
Location not available
Exterior Features
- Style Contemporary
- Siding Stucco
- Exterior Barn/Stable, Deck, Open Porch(es), Patio, Privacy Fence, Sidewalk, Storage Shed, Storm Door(s), Storm Window(s)
- Roof Flat, Rubberized
- Garage Yes
- Garage Description Attached Garage, Garage Parking
- Water Well
- Sewer Septic 4 Bedroom Town Verified
- Lot Dimensions 1.50 AC
- Lot Description Mountain View, Pond On Lot, Possible Subdivision, Skyline View
Interior Features
- Appliances Carbon Monoxide Detector, Cooktop - Electric, Dryer, Microwave Oven, Range/Oven-Electric, Range/Oven-Gas, Refrigerator, Washer
- Heating 2 Units, Forced Hot Air
- Cooling Central Air
- Basement Yes
- Fireplaces 1
- Fireplaces Description Living Room, Wood Burning
- Living Area 4,800 SQFT
- Year Built 1990
Neighborhood & Schools
- Subdivision LAYTON
- Elementary School SANDYSTON
- Middle School KITTATINNY
- High School KITTATINNY
Financial Information
- Parcel ID 2817-02601-0000-00009-0009-
- Zoning residential
Additional Services
Internet Service Providers
Listing Information
Listing Provided Courtesy of COMPASS NEW JERSEY, LLC - (908) 954-8050
The data displayed relating to real estate for sale comes in part from the IDX Program of Garden State Multiple Listing Service, L.L.C. Real estate listings held by other brokerage firms are marked as IDX Listing.
Information deemed reliable but not guaranteed.
Copyright © 2026 Garden State Multiple Listing Service, L.L.C. All rights reserved.
Notice: The dissemination of listings displayed herein does not constitute the consent required by N.J.A.C. 11:5.6.1 (n) for the advertisement of listings exclusively for sale by another broker. Any such consent must be obtained in writing from the listing broker.
Lake Homes Realty does not display the entire GSMLS IDX database. Some listings have been excluded.
Information deemed reliable but not guaranteed.
Copyright © 2026 Garden State Multiple Listing Service, L.L.C. All rights reserved.
Notice: The dissemination of listings displayed herein does not constitute the consent required by N.J.A.C. 11:5.6.1 (n) for the advertisement of listings exclusively for sale by another broker. Any such consent must be obtained in writing from the listing broker.
Lake Homes Realty does not display the entire GSMLS IDX database. Some listings have been excluded.
Listing data is current as of 01/24/2026.


 All information is deemed reliable but not guaranteed accurate. Such Information being provided is for consumers' personal, non-commercial use and may not be used for any purpose other than to identify prospective properties consumers may be interested in purchasing.
All information is deemed reliable but not guaranteed accurate. Such Information being provided is for consumers' personal, non-commercial use and may not be used for any purpose other than to identify prospective properties consumers may be interested in purchasing.