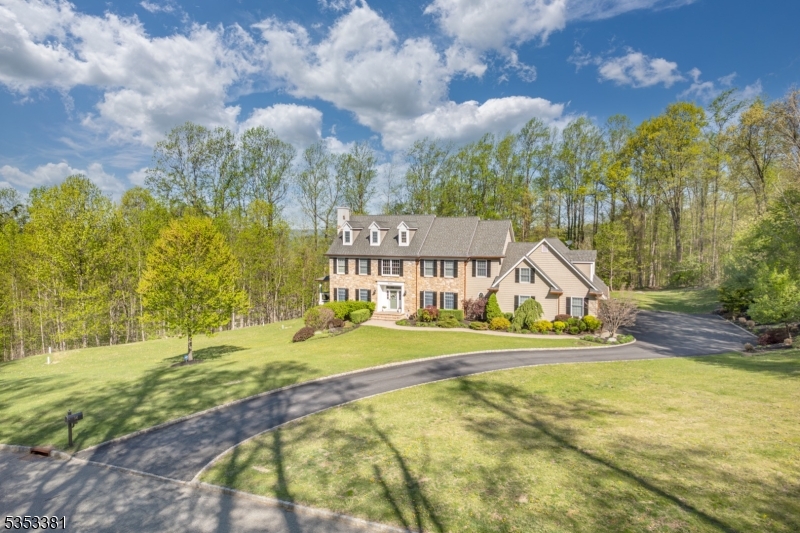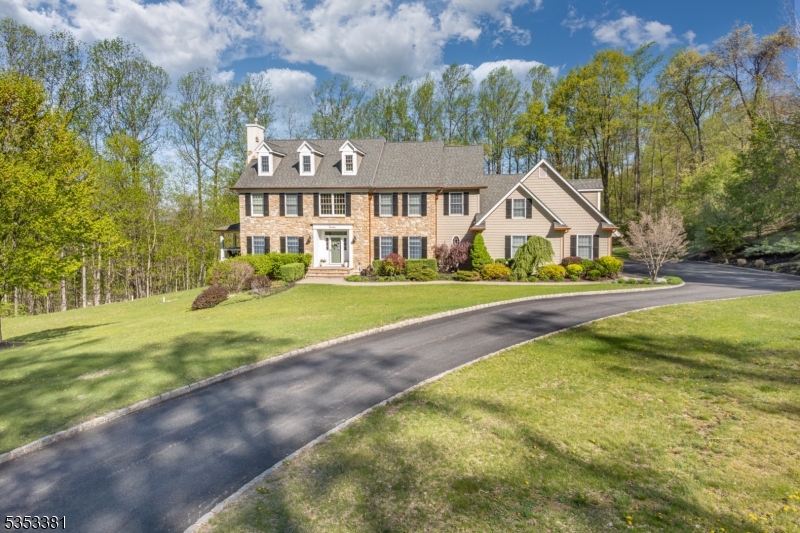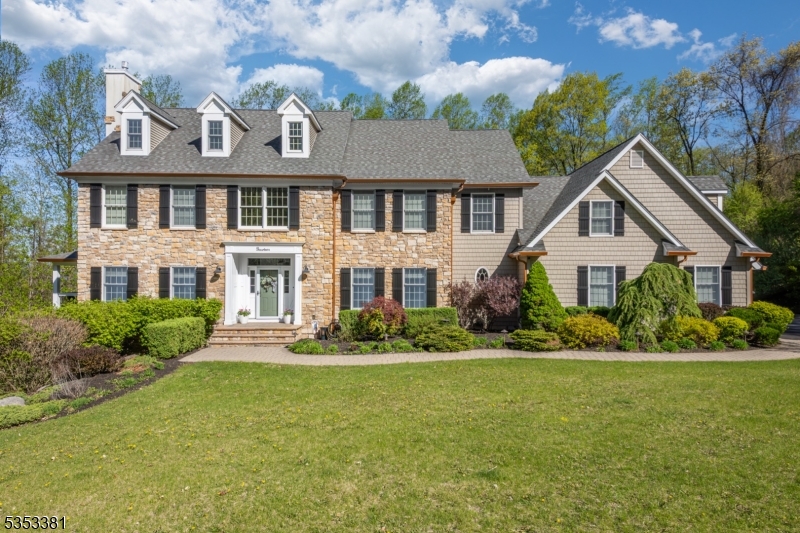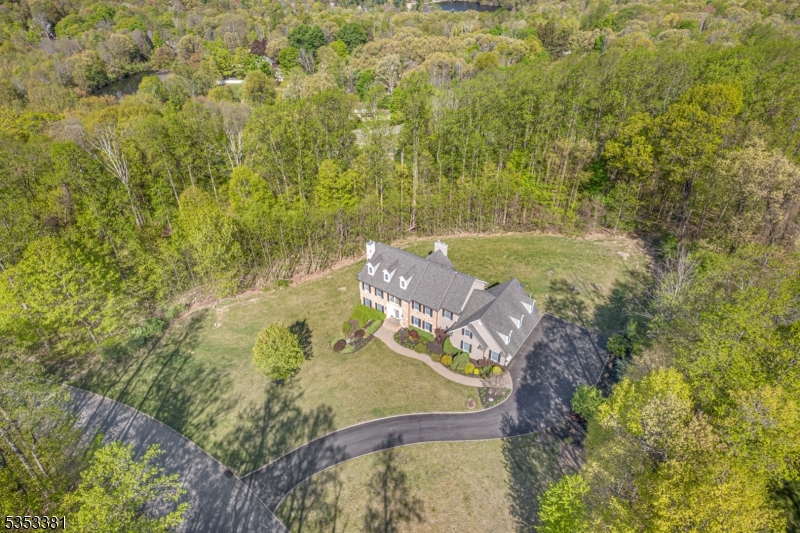Mountain Homes Realty
1-833-379-6393New Listing
14 jenny ln
Vernon Twp., NJ 07461-4550
$950,000
4 BEDS 4 BATHS
4,127 SQFT2.48 AC LOTResidential - Single Family
New Listing




Bedrooms 4
Total Baths 4
Full Baths 3
Square Feet 4127
Acreage 2.48
Status Active
MLS # 3960067
County Sussex
More Info
Category Residential - Single Family
Status Active
Square Feet 4127
Acreage 2.48
MLS # 3960067
County Sussex
Luxurious All-Season Retreat in the Heart of VernonExperience refined living in this elegant, custom-crafted home designed for comfort and style in every season. Located in a desirable Vernon neighborhood, this upscale retreat features rich architectural detail, including an Old World Trim Package, multiple fireplaces, soaring windows that flood the space with natural light, and custom wood window coverings throughout. The chef's kitchen boasts cherry cabinetry, granite island, premium appliances, and a butler's pantry perfect for entertaining. A newly added custom mudroom includes a steam washer/dryer and abundant storage. The formal dining room showcases a coffered ceiling, while the great room offers dramatic height and warmth. Retreat to the luxurious primary suite with a spa-style bath, Jacuzzi tub, walk-in shower with 9 spray heads, and 4 custom closets. Additional highlights: central vacuum, heated 3-car garage, and a 7-zone heating system with 3 AC units for year-round comfort. Ideally located near ski slopes, trails, a waterpark, apple picking, and Warwick's shops and dining this home blends luxury with lifestyle. Your all-season escape awaits.
Location not available
Exterior Features
- Style Colonial
- Siding Stone, Vinyl Siding
- Exterior Open Porch(es)
- Roof Asphalt Shingle
- Garage Yes
- Garage Description Attached Garage
- Water Well
- Sewer Septic
- Lot Dimensions 2.48 AC
- Lot Description Mountain View, Open Lot
Interior Features
- Appliances Dishwasher, Dryer, Range/Oven-Gas, Refrigerator, Washer
- Heating 1 Unit, Baseboard - Hotwater
- Cooling Central Air
- Basement Yes
- Fireplaces 2
- Fireplaces Description Family Room, Gas Fireplace, Great Room
- Living Area 4,127 SQFT
- Year Built 2006
Neighborhood & Schools
- Subdivision Settler's Notch
Financial Information
- Parcel ID 2822-00347-0000-00029-0000-
Additional Services
Internet Service Providers
Listing Information
Listing Provided Courtesy of BHGRE GREEN TEAM - (973) 476-0878
The data displayed relating to real estate for sale comes in part from the IDX Program of Garden State Multiple Listing Service, L.L.C. Real estate listings held by other brokerage firms are marked as IDX Listing.
Information deemed reliable but not guaranteed.
Copyright © 2025 Garden State Multiple Listing Service, L.L.C. All rights reserved.
Notice: The dissemination of listings displayed herein does not constitute the consent required by N.J.A.C. 11:5.6.1 (n) for the advertisement of listings exclusively for sale by another broker. Any such consent must be obtained in writing from the listing broker.
Lake Homes Realty does not display the entire GSMLS IDX database. Some listings have been excluded.
Information deemed reliable but not guaranteed.
Copyright © 2025 Garden State Multiple Listing Service, L.L.C. All rights reserved.
Notice: The dissemination of listings displayed herein does not constitute the consent required by N.J.A.C. 11:5.6.1 (n) for the advertisement of listings exclusively for sale by another broker. Any such consent must be obtained in writing from the listing broker.
Lake Homes Realty does not display the entire GSMLS IDX database. Some listings have been excluded.
Listing data is current as of 07/26/2025.


 All information is deemed reliable but not guaranteed accurate. Such Information being provided is for consumers' personal, non-commercial use and may not be used for any purpose other than to identify prospective properties consumers may be interested in purchasing.
All information is deemed reliable but not guaranteed accurate. Such Information being provided is for consumers' personal, non-commercial use and may not be used for any purpose other than to identify prospective properties consumers may be interested in purchasing.