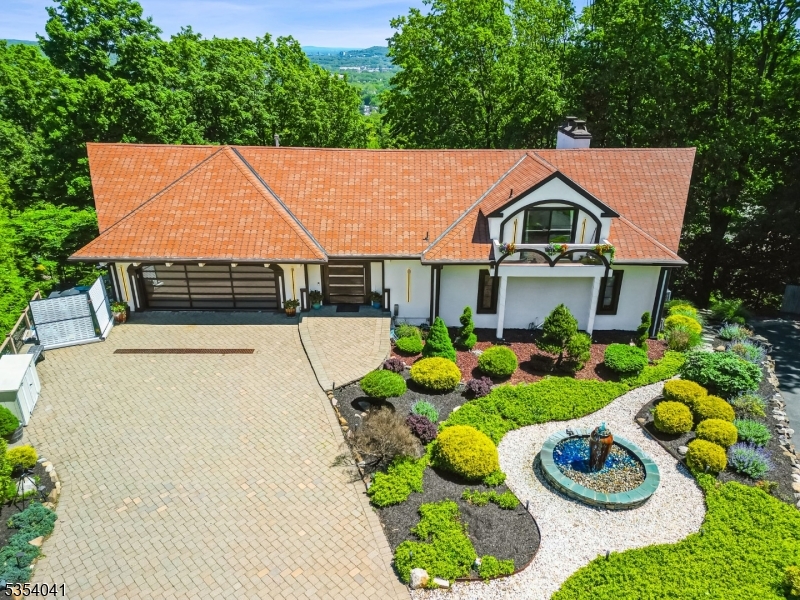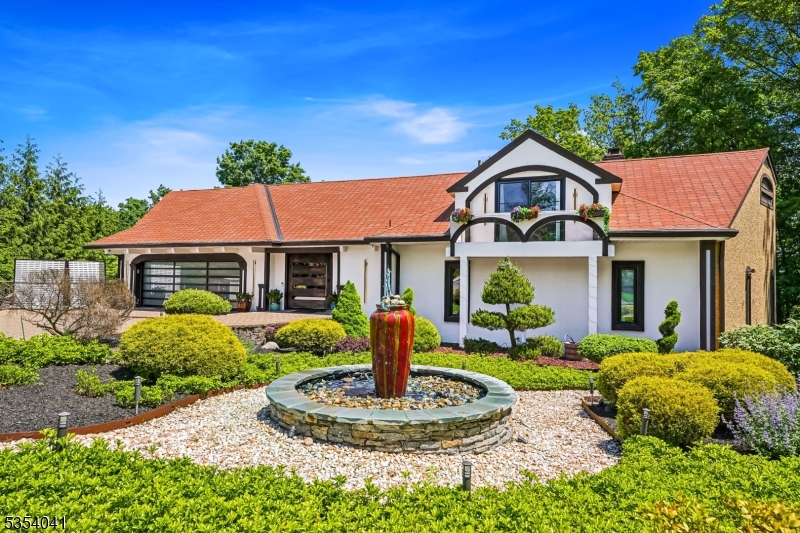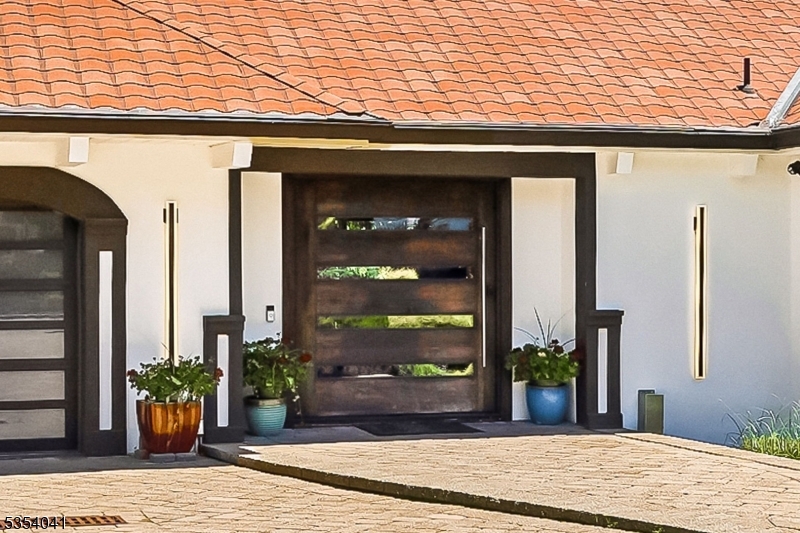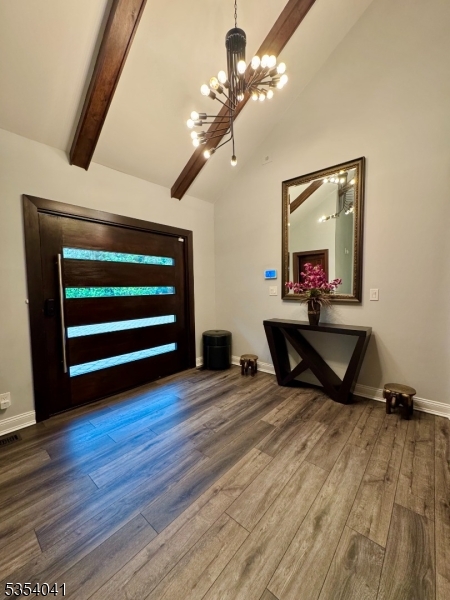Mountain Homes Realty
1-833-379-6393New Listing
18 fairview dr
North Caldwell Boro, NJ 07006-4515
$1,899,900
5 BEDS 5 BATHS
Residential - Single Family
New Listing




Bedrooms 5
Total Baths 5
Full Baths 4
Status Active
MLS # 3976647
County Essex
More Info
Category Residential - Single Family
Status Active
MLS # 3976647
County Essex
SECLUDED ESTATE HOME W/BREATHTAKING MOUNTAIN VIEWS will astound in this architectural marvel! Sophisticated & graciously renovated upscale retreat w/panoramic skyline vistas from every room! This private oasis tucked at the end of cul-de-sac on perfectly manicured tiered grounds w/opulent water feature that greets you. The upgrades are endless: custom Terra-Cotta style roof, Frosted garage door, hand crafted oversized pivoting front door, individually designed Anderson windows/doors, advanced security w/cameras, generator & the ultimate garage & much more! A one-of-a-kind work of art, enter into expansive open floor plan featuring a Great room w/soaring beamed ceilings, one of 3 fireplaces w/gorgeous stone surround & open to DR w/floor to ceiling windows that drench this home w/natural light. The gigantic gourmet Chef's kitchen features: Quartz counters, oversized island, prof. grade appl & access to 1 of 3 enormous decks--this is an entertainers dream home. The 1st flr primary ste offers stone FP, private deck, multiple WIC, a Spa like bath w/soaking tub & Euro shower--A total oasis! The upper level offers an office w/balcony & en-suite bedroom. The LL will astound--enter the FR featuring a custom walnut/cast iron bar, year-round indoor saltwater pool. In addition, it's conveniently located just 20 short miles to New York & part of the West Essex school system ranked #3 in Essex Cnty., #17 Statewide & #11 for Best Teachers.
Location not available
Exterior Features
- Style Custom Home, Expanded Ranch, See Remarks
- Siding Stucco, Wood
- Exterior Curbs, Deck, Metal Fence, Patio, Storage Shed, Thermal Windows/Doors, Underground Lawn Sprinkler, Wood Fence, Workshop
- Roof Asphalt Shingle, See Remarks
- Garage Yes
- Garage Description Built-In, Finished, DoorOpnr, InEntrnc, PullDown, SeeRem
- Water Public Water
- Sewer Public Sewer
- Lot Dimensions 108X175 IRR
- Lot Description Cul-De-Sac, Mountain View, Skyline View, Wooded Lot
Interior Features
- Appliances Carbon Monoxide Detector, Cooktop - Electric, Cooktop - Induction, Dishwasher, Generator-Built-In, Jennaire Type, Kitchen Exhaust Fan, Microwave Oven, See Remarks, Self Cleaning Oven, Sump Pump, Wall Oven(s) - Electric, Wine Refrigerator
- Heating 2 Units, Forced Hot Air, Heat Pump, Multi-Zone
- Cooling 2 Units, Central Air, Ductless Split AC, Multi-Zone Cooling
- Basement Yes
- Fireplaces 3
- Fireplaces Description Bedroom 1, Family Room, Gas Fireplace, Great Room
- Year Built 1973
Neighborhood & Schools
- Elementary School GRANDVIEW
- Middle School W ESSEX
- High School W ESSEX
Financial Information
- Parcel ID 1615-01505-0000-00009-0000-
- Zoning Residential
Additional Services
Internet Service Providers
Listing Information
Listing Provided Courtesy of HOWARD HANNA RAND REALTY - (973) 740-1881
The data displayed relating to real estate for sale comes in part from the IDX Program of Garden State Multiple Listing Service, L.L.C. Real estate listings held by other brokerage firms are marked as IDX Listing.
Information deemed reliable but not guaranteed.
Copyright © 2025 Garden State Multiple Listing Service, L.L.C. All rights reserved.
Notice: The dissemination of listings displayed herein does not constitute the consent required by N.J.A.C. 11:5.6.1 (n) for the advertisement of listings exclusively for sale by another broker. Any such consent must be obtained in writing from the listing broker.
Lake Homes Realty does not display the entire GSMLS IDX database. Some listings have been excluded.
Information deemed reliable but not guaranteed.
Copyright © 2025 Garden State Multiple Listing Service, L.L.C. All rights reserved.
Notice: The dissemination of listings displayed herein does not constitute the consent required by N.J.A.C. 11:5.6.1 (n) for the advertisement of listings exclusively for sale by another broker. Any such consent must be obtained in writing from the listing broker.
Lake Homes Realty does not display the entire GSMLS IDX database. Some listings have been excluded.
Listing data is current as of 07/26/2025.


 All information is deemed reliable but not guaranteed accurate. Such Information being provided is for consumers' personal, non-commercial use and may not be used for any purpose other than to identify prospective properties consumers may be interested in purchasing.
All information is deemed reliable but not guaranteed accurate. Such Information being provided is for consumers' personal, non-commercial use and may not be used for any purpose other than to identify prospective properties consumers may be interested in purchasing.