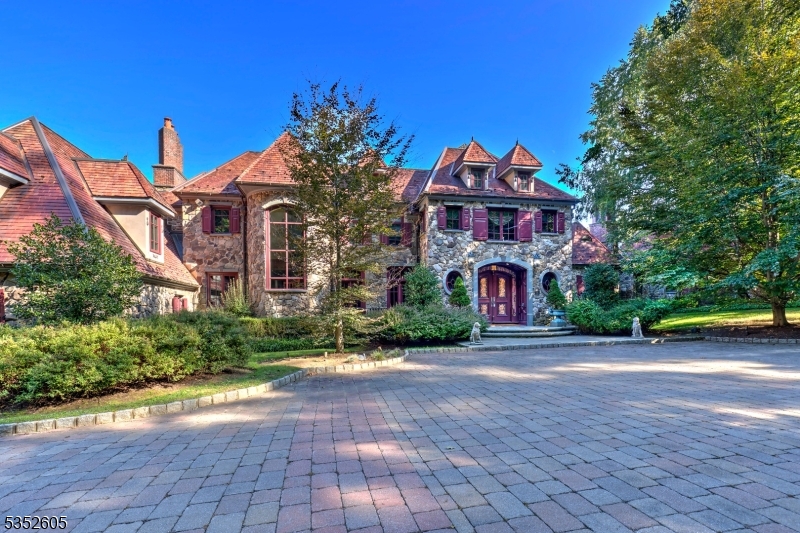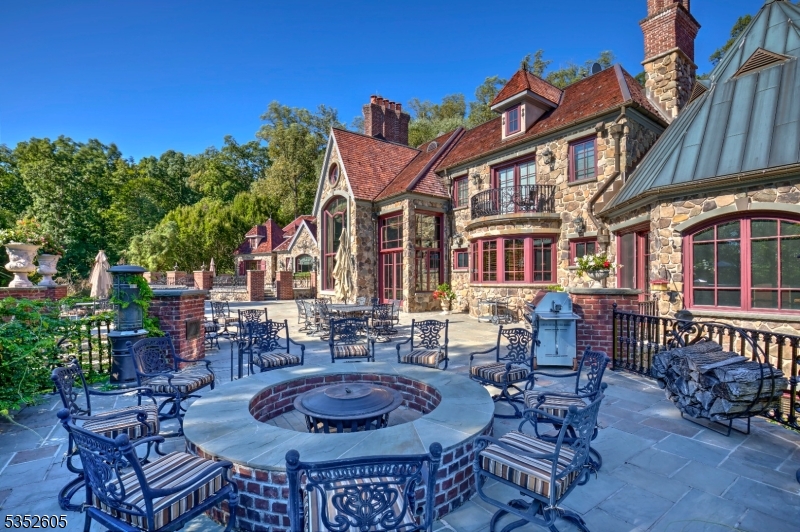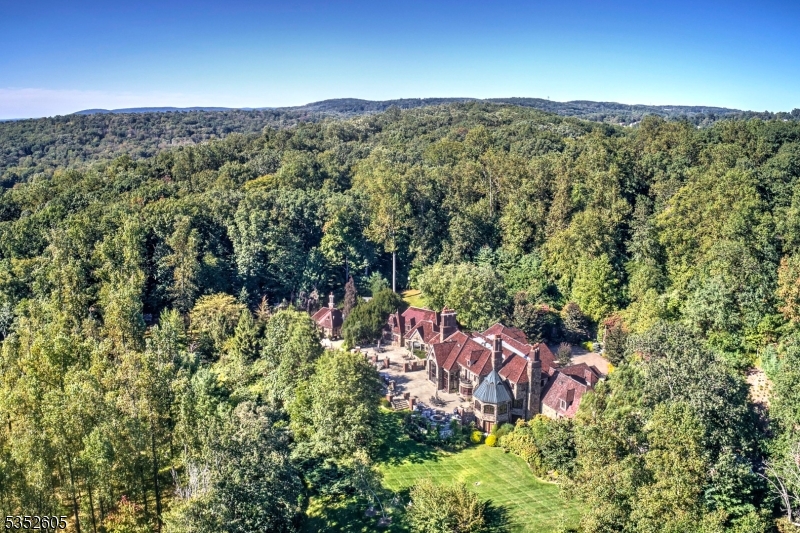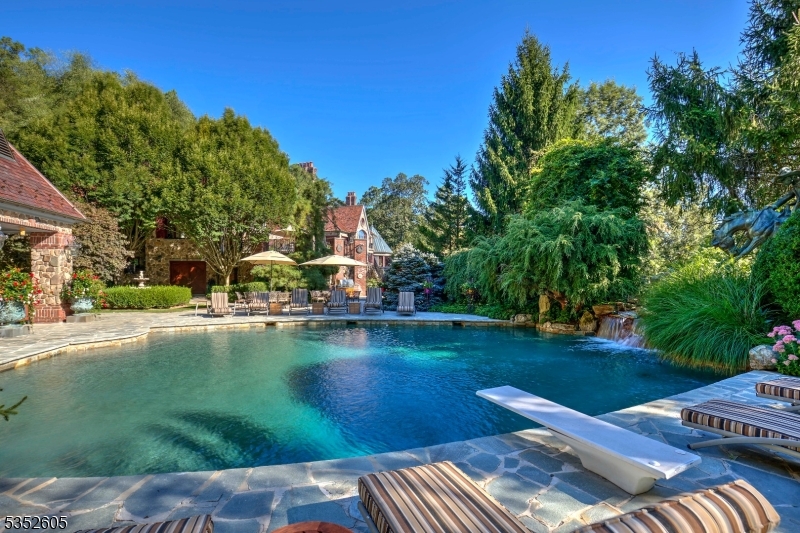Mountain Homes Realty
1-833-379-6393770 pottersville rd
Chester Twp., NJ 07931
$5,900,000
6 BEDS 10 BATHS
8,055 SQFT9.47 AC LOTResidential - Single Family




Bedrooms 6
Total Baths 10
Full Baths 8
Square Feet 8055
Acreage 9.47
Status Active
MLS # 3964253
County Morris
More Info
Category Residential - Single Family
Status Active
Square Feet 8055
Acreage 9.47
MLS # 3964253
County Morris
Kestrel Ridge: A home of extraordinary quality and space sits privately on a hillside outside of the village of Pottersville in Chester Township, enjoying the passive recreation benefits of neighboring Hacklebarney Park. A gated entry leads to a courtyard edged by a waterfall and maturely landscaped grounds. The meticulously crafted stone exterior and hand-carved wood features inside lend a European style to the 8055 sq ft home. A 2-story entry hall with domed ceiling opens to an equally inspiring Great Rm with a massive stone fireplace. Occupying one entire end of the first floor, the primary bedroom suite includes an office; BR with fireplace; exercise room; spacious double closet rooms and double full baths. A library/office is nearby. The dining room and kitchen are designed with amenities for a master chef. A breakfast room with fireplace adjoins the stone terrace spanning the back of the home. The 2nd floor is dedicated to 3 secondary BR,2 with fireplaces and all with ensuite baths. Off the back stairs a 3-room apartment provides independent living accommodations. The 3981 sq ft lower level is dedicated to entertainment and recreation with a 22-seat home theater; bar area; media room with fireplace; game room; guest suite, and hobby/wrapping room. Completing the resort-like facilities at Kestrel Ridge: the sequestered pool complex features a Gunite pool with waterfall; stone pool house with kitchen, dining area, laundry, separate bathroom and sauna; and a barbecue area.
Location not available
Exterior Features
- Style Colonial, Custom Home
- Siding Stone, Wood Shingle
- Exterior Barbeque, DogRun, MetalFnc, OutBld/s, OutDrKit, Patio, ThrmlW&D, Sprinklr
- Roof Wood Shingle
- Garage Yes
- Garage Description Attached, Finished, InEntrnc, Oversize
- Water Well
- Sewer Septic 5+ Bedroom Town Verified
- Lot Dimensions 4.17 AC + 5.3 AC/FA
- Lot Description Backs to Park Land, Mountain View, Open Lot, Wooded Lot
Interior Features
- Appliances Cooktop - Gas, Dishwasher, Dryer, Freezer-Freestanding, Generator-Built-In, Kitchen Exhaust Fan, Microwave Oven, Range/Oven-Gas, Refrigerator, Trash Compactor, Wall Oven(s) - Electric, Wall Oven(s) - Gas, Washer, Water Softener-Own
- Heating Multi-Zone, Radiant - Hot Water
- Cooling Ceiling Fan, Central Air, Multi-Zone Cooling
- Basement Yes
- Fireplaces 8
- Fireplaces Description Bedroom 1, Dining Room, Family Room, Great Room, Kitchen, See Remarks
- Living Area 8,055 SQFT
- Year Built 1999
Neighborhood & Schools
- Subdivision Pottersville
- High School W.M.Mendham
Financial Information
- Parcel ID 2307-00001-0000-00013-0000-
- Zoning R-5
Additional Services
Internet Service Providers
Listing Information
Listing Provided Courtesy of TURPIN REAL ESTATE, INC. - (908) 256-6724
The data displayed relating to real estate for sale comes in part from the IDX Program of Garden State Multiple Listing Service, L.L.C. Real estate listings held by other brokerage firms are marked as IDX Listing.
Information deemed reliable but not guaranteed.
Copyright © 2026 Garden State Multiple Listing Service, L.L.C. All rights reserved.
Notice: The dissemination of listings displayed herein does not constitute the consent required by N.J.A.C. 11:5.6.1 (n) for the advertisement of listings exclusively for sale by another broker. Any such consent must be obtained in writing from the listing broker.
Lake Homes Realty does not display the entire GSMLS IDX database. Some listings have been excluded.
Information deemed reliable but not guaranteed.
Copyright © 2026 Garden State Multiple Listing Service, L.L.C. All rights reserved.
Notice: The dissemination of listings displayed herein does not constitute the consent required by N.J.A.C. 11:5.6.1 (n) for the advertisement of listings exclusively for sale by another broker. Any such consent must be obtained in writing from the listing broker.
Lake Homes Realty does not display the entire GSMLS IDX database. Some listings have been excluded.
Listing data is current as of 01/24/2026.


 All information is deemed reliable but not guaranteed accurate. Such Information being provided is for consumers' personal, non-commercial use and may not be used for any purpose other than to identify prospective properties consumers may be interested in purchasing.
All information is deemed reliable but not guaranteed accurate. Such Information being provided is for consumers' personal, non-commercial use and may not be used for any purpose other than to identify prospective properties consumers may be interested in purchasing.