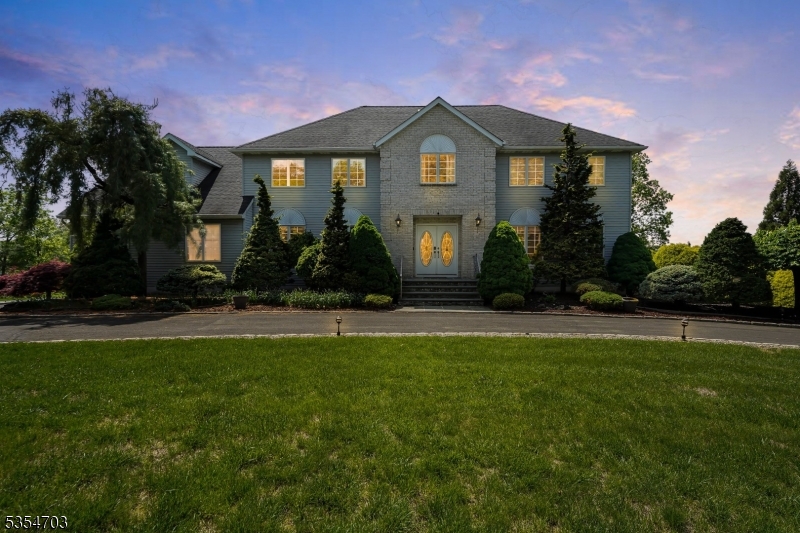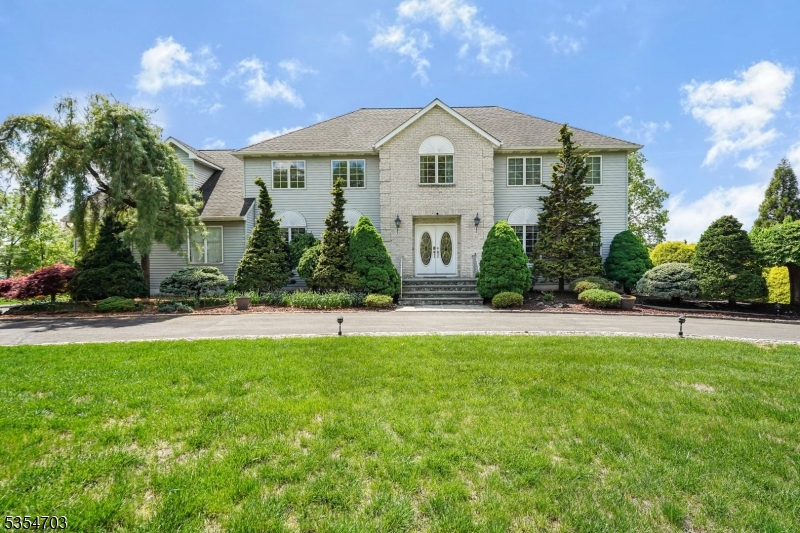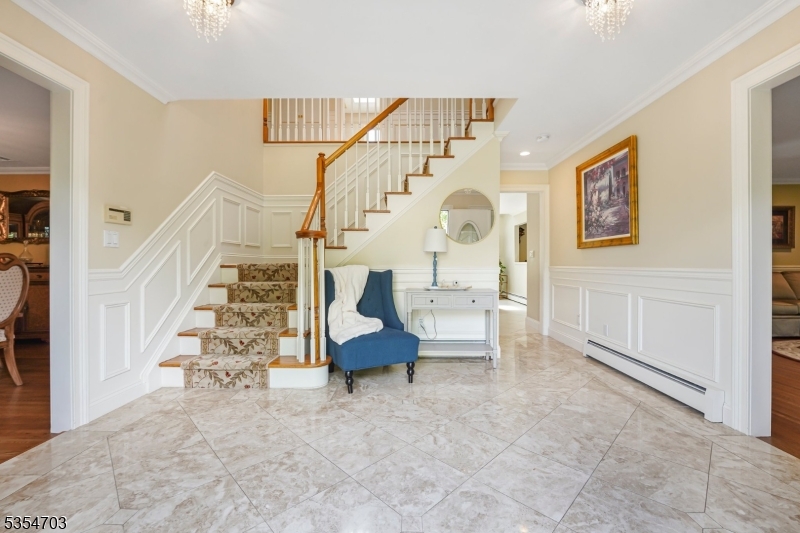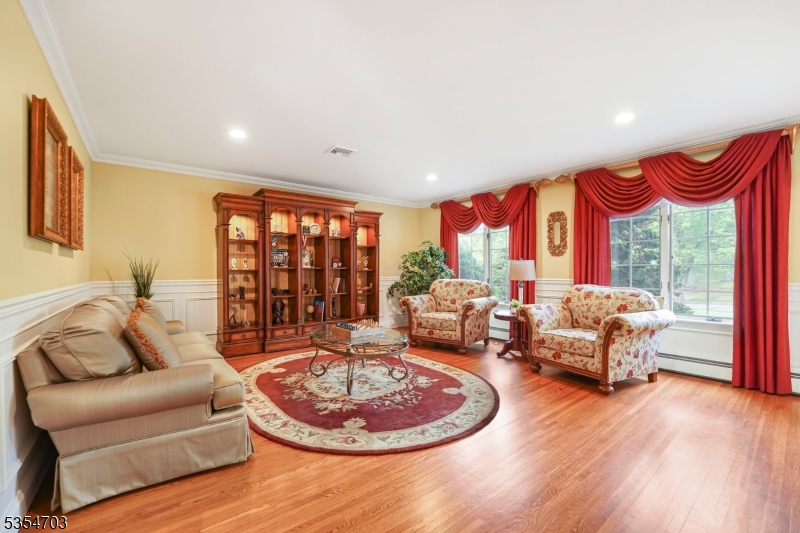Mountain Homes Realty
1-833-379-6393New Listing
33 sylvan dr
Montville Twp., NJ 07058-9617
$1,350,000
4 BEDS 4 BATHS
3,402 SQFT0.73 AC LOTResidential - Single Family
New Listing




Bedrooms 4
Total Baths 4
Full Baths 3
Square Feet 3402
Acreage 0.73
Status Under Contract
MLS # 3962260
County Morris
More Info
Category Residential - Single Family
Status Under Contract
Square Feet 3402
Acreage 0.73
MLS # 3962260
County Morris
Best & Final Offers, Wednesday, 5.21, by 6pm. Welcome to this spacious 4-5 bedroom, 3.5 bath Colonial in the desirable Pine Brook section of Montville Township! Set on a scenic lot with beautiful mountain views, mature landscaping, a circular driveway, and a 3-car garage, this home offers over 3,400 sq ft of living space plus the finished basement & a framed, plumbed, and zoned loft above the garage ready to be finished. The first floor features hardwood floors in the living room, dining room, & family room, an open-concept layout, and a tiled kitchen with granite counters, SubZero appliances, and a large center island. The laundry room includes a washer, dryer, utility closet, and direct access to the backyard and expansive multi-level deck perfect for entertaining & sunset views.The walk-out basement is ideal for guests or extended living, offering a kitchenette, breakfast bar, full bath, rec room, and private entry. Upstairs, the spacious primary suite features mountain views, hardwood floors, a walk-in closet, dual sinks, soaking tub, and a newer shower (2021). Additional bedrooms are generous in size, with skylights and a dual-sink hall bath. Additional highlights include 7-zone heating, central vacuum, newer chimney stack with gas conversion and liner (2022), 3-year-old water softener, and all major appliances included. Don't miss this entertainer's dream in a sought-after location! Close to great schools, shopping, restaurants, 46, 80, 287, & NYC Transportation.
Location not available
Exterior Features
- Style Colonial
- Siding Brick, Metal Siding
- Exterior Deck, Underground Lawn Sprinkler
- Roof Asphalt Shingle
- Garage Yes
- Garage Description Attached Garage, Built-In Garage
- Water Public Water
- Sewer Public Sewer
- Lot Dimensions .730 AC
- Lot Description Mountain View
Interior Features
- Appliances Central Vacuum, Cooktop - Gas, Dishwasher, Dryer, Microwave Oven, Refrigerator, Wall Oven(s) - Electric, Washer
- Heating 4+ Units, Baseboard - Hotwater, Multi-Zone
- Cooling 2 Units, Ceiling Fan, Central Air, Multi-Zone Cooling
- Basement Yes
- Fireplaces 1
- Fireplaces Description Family Room, Gas Fireplace, Insert
- Living Area 3,402 SQFT
- Year Built 1987
Neighborhood & Schools
- Elementary School Woodmont
- Middle School Lazar
- High School Montville
Financial Information
- Parcel ID 2321-00157-0000-00032-0000-
Additional Services
Internet Service Providers
Listing Information
Listing Provided Courtesy of KELLER WILLIAMS PROSPERITY REALTY - (973) 696-0077
The data displayed relating to real estate for sale comes in part from the IDX Program of Garden State Multiple Listing Service, L.L.C. Real estate listings held by other brokerage firms are marked as IDX Listing.
Information deemed reliable but not guaranteed.
Copyright © 2025 Garden State Multiple Listing Service, L.L.C. All rights reserved.
Notice: The dissemination of listings displayed herein does not constitute the consent required by N.J.A.C. 11:5.6.1 (n) for the advertisement of listings exclusively for sale by another broker. Any such consent must be obtained in writing from the listing broker.
Lake Homes Realty does not display the entire GSMLS IDX database. Some listings have been excluded.
Information deemed reliable but not guaranteed.
Copyright © 2025 Garden State Multiple Listing Service, L.L.C. All rights reserved.
Notice: The dissemination of listings displayed herein does not constitute the consent required by N.J.A.C. 11:5.6.1 (n) for the advertisement of listings exclusively for sale by another broker. Any such consent must be obtained in writing from the listing broker.
Lake Homes Realty does not display the entire GSMLS IDX database. Some listings have been excluded.
Listing data is current as of 07/26/2025.


 All information is deemed reliable but not guaranteed accurate. Such Information being provided is for consumers' personal, non-commercial use and may not be used for any purpose other than to identify prospective properties consumers may be interested in purchasing.
All information is deemed reliable but not guaranteed accurate. Such Information being provided is for consumers' personal, non-commercial use and may not be used for any purpose other than to identify prospective properties consumers may be interested in purchasing.