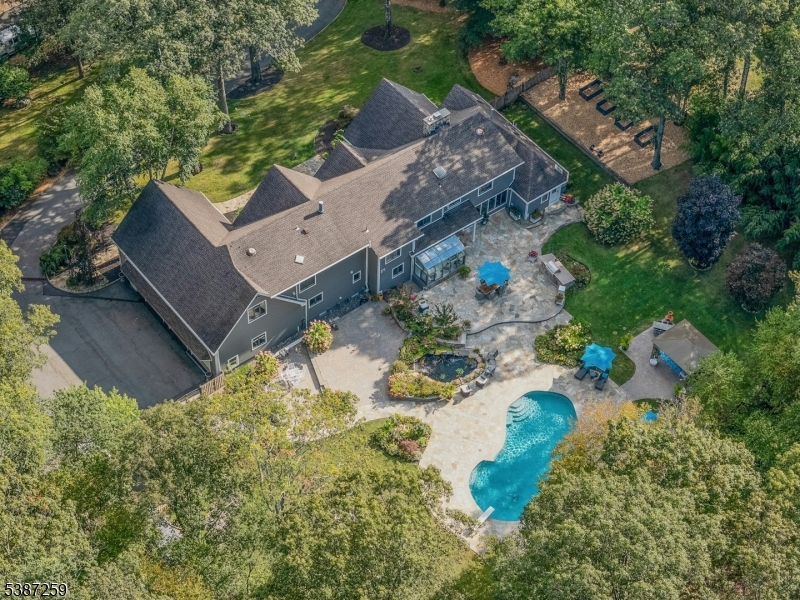21 puddingstone rd
Parsippany-Troy Hills Twp., NJ 07950-1114
5 BEDS 5-Full BATHS
1.48 AC LOTResidential - Single Family

Bedrooms 5
Total Baths 5
Full Baths 5
Acreage 1.48
Status Off Market
MLS # 3989977
County Morris
More Info
Category Residential - Single Family
Status Off Market
Acreage 1.48
MLS # 3989977
County Morris
Welcome to this magnificent stone front hilltop Custom Colonial nestled on a private serene 1.48 acre lot.This home is beautiful inside and out, with a bright sprawling floor plan.Designed for both comfort and luxury this 5870 sq. ft home boasts 5 spacious bedrooms and 5 elegant bathrooms offering ample space for living and entertainment.The heart of the home is a gourmet kitchen which overlooks a picturesque backyard, The kitchen is complete with custom cabinetry, stainless steel appliances.The inviting family room and lounge area with custom Cherry wood bar is perfect for relaxing and entertaining guests.The Great room is truly a showstopper with its towering ceilings illuminated by Jammie Young chandeliers and soaring 2 story stone fireplace.There is a stunning formal dining room with crystal lighting, first floor bedroom, laundry / mudroom and 2 full bathrooms.Upper level offers a luxurious primary suite with a separate sitting area, fireplace and spa-like bathroom. There are 3 additional generously sized bedrooms and a beautifully appointed double vanity bath. The basement is finished and has direct access to the oversized 3 car garageThe backyard oasis is nothing short of breathtaking featuring a heated in-ground pool, Koi pond, covered pavilion and stone patio perfect for gatherings.
Location not available
Exterior Features
- Style Colonial
- Siding Composition Siding, Stone
- Exterior Barbeque, HotTub, Patio, Pergola, Storage, ThrmlW&D, Sprinklr, FencWood
- Roof Asphalt Shingle
- Garage Yes
- Garage Description Attached Garage, Garage Door Opener, Oversize Garage, See Remarks
- Water Private, Well
- Sewer Septic 5+ Bedroom Town Verified
- Lot Description Cul-De-Sac, Mountain View, Skyline View
Interior Features
- Appliances Carbon Monoxide Detector, Central Vacuum, Cooktop - Gas, Dishwasher, Dryer, Generator-Built-In, Kitchen Exhaust Fan, Microwave Oven, Refrigerator, Sump Pump, Washer, Water Filter, Water Softener-Own, Wine Refrigerator
- Heating 4+ Units, Baseboard - Hotwater, Forced Hot Air, Multi-Zone
- Cooling 4+ Units
- Basement Yes
- Fireplaces 2
- Fireplaces Description Bathroom, Great Room, Wood Burning
- Year Built 1985
Neighborhood & Schools
- Subdivision NONE
- Elementary School MtTabor
- Middle School BrookLawn
- High School Parsippany
Financial Information
- Parcel ID 2329-00009-0000-00006-0000-
Listing Information
Properties displayed may be listed or sold by various participants in the MLS.


 All information is deemed reliable but not guaranteed accurate. Such Information being provided is for consumers' personal, non-commercial use and may not be used for any purpose other than to identify prospective properties consumers may be interested in purchasing.
All information is deemed reliable but not guaranteed accurate. Such Information being provided is for consumers' personal, non-commercial use and may not be used for any purpose other than to identify prospective properties consumers may be interested in purchasing.