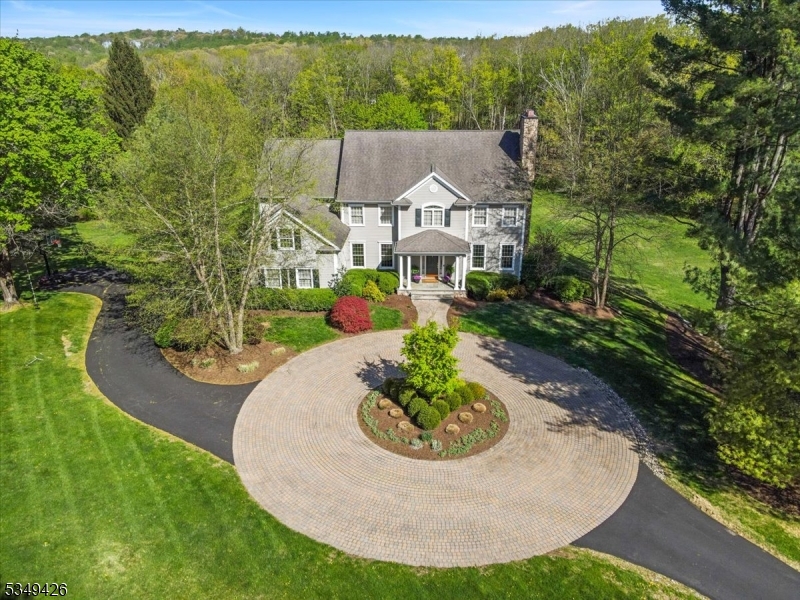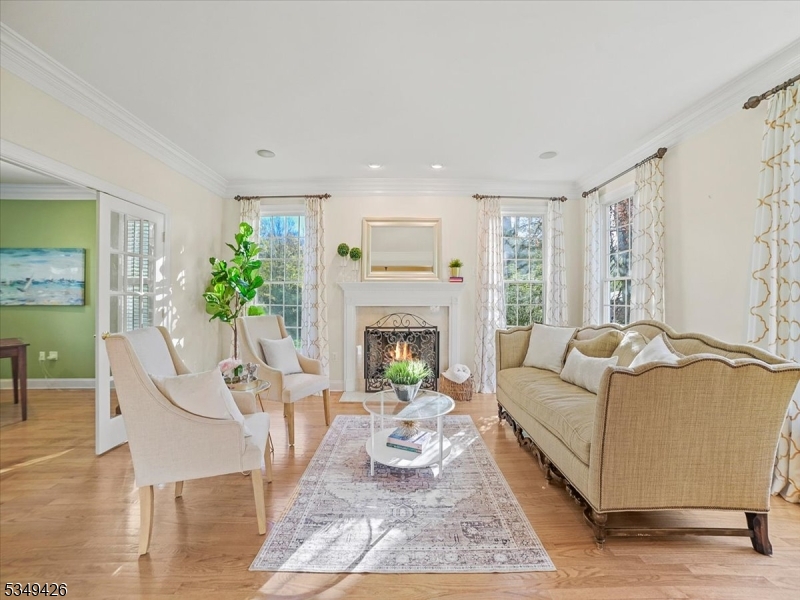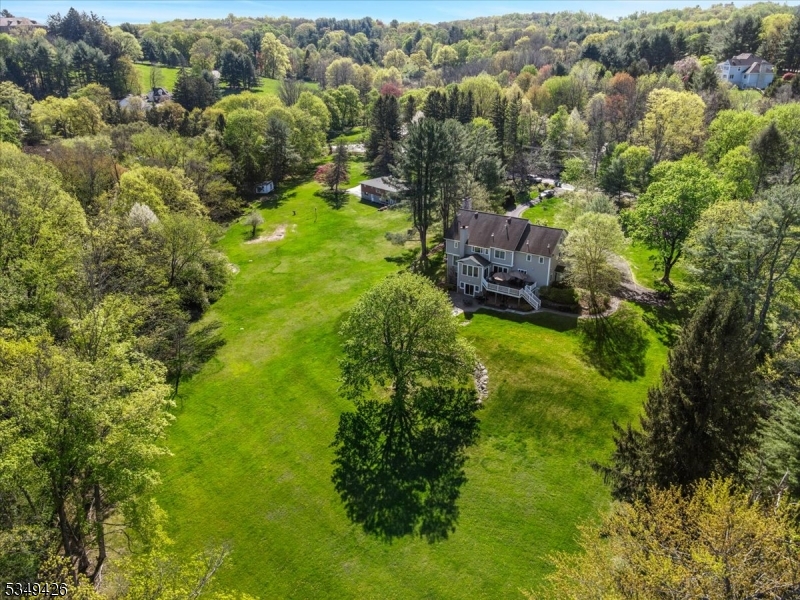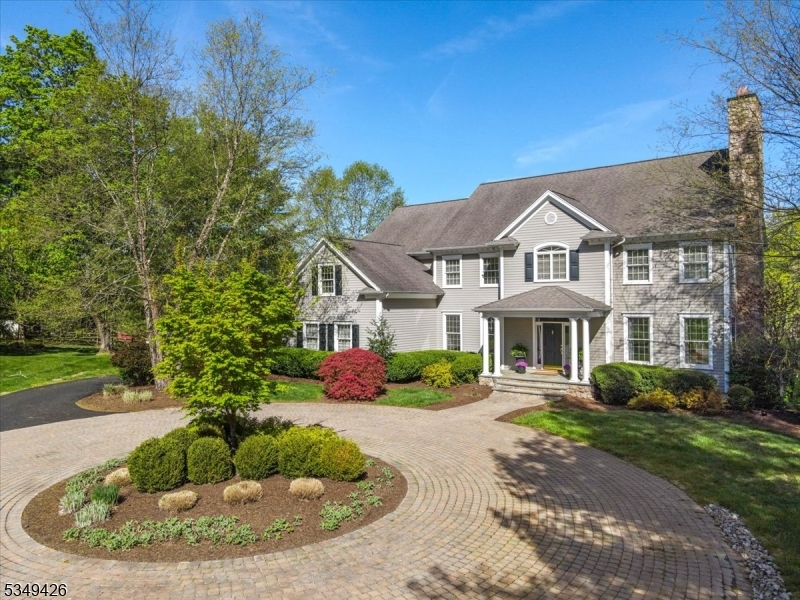Mountain Homes Realty
1-833-379-6393New Listing
21 pleasant valley rd
Mendham Boro, NJ 07945-2916
$1,625,000
4 BEDS 5 BATHS
2.04 AC LOTResidential - Single Family
New Listing




Bedrooms 4
Total Baths 5
Full Baths 4
Acreage 2.05
Status Under Contract
MLS # 3959601
County Morris
More Info
Category Residential - Single Family
Status Under Contract
Acreage 2.05
MLS # 3959601
County Morris
AMAZING OPPORTUNITES in this fully-finished walk-out basement with a new modern kitchen, full bathroom, family room, dining area and loads of storage. Elegant Country Living on Over 2 Acres! Welcome to this exceptional residence set on over two acres with beautiful flowering trees, sweeping vistas, and a stately circular driveway leading to a 3-car garage. A grand two-story foyer opens to a sophisticated living room with a gas fireplace and French doors to a private office with built-ins and plantation shutters. Opposite, the formal dining room with a custom chandelier connects to a gourmet kitchen featuring custom cabinetry, granite countertops, a center island, and coffee bar. Expansive sliders lead to a deck overlooking the lush backyard and patio. The massive family room offers a wood-burning fireplace and serene views. Upstairs, the primary suite boasts two walk-in closets, a dressing room, a private office nook, and a spa-like bath. Three additional bedrooms, including a second en-suite, a hall bath, unfinished space, possibilities are endless, and laundry complete the second floor. The walk-out lower level offers a full kitchen, full bath, game room, and media room ideal for entertaining or extended living. Prime location near NJ Transit, shopping, restaurants, top-rated school and medical care, parks, and recreation. A perfect blend of elegance, space, and convenience!
Location not available
Exterior Features
- Style Colonial
- Siding Composition Siding, Stone
- Exterior Deck, Patio, Thermal Windows/Doors
- Roof Asphalt Shingle
- Garage Yes
- Garage Description Attached, DoorOpnr, InEntrnc, Oversize
- Water Public Water
- Sewer Septic 5+ Bedroom Town Verified
- Lot Dimensions 2.050 AC
- Lot Description Mountain View, Open Lot, Skyline View
Interior Features
- Appliances Cooktop - Gas, Dishwasher, Dryer, Kitchen Exhaust Fan, Microwave Oven, Range/Oven-Gas, Refrigerator, Self Cleaning Oven, Washer, Water Filter, Water Softener-Own
- Heating 2Units, ForcedHA, Humidifr, MultiZon
- Cooling 2 Units, Central Air, Multi-Zone Cooling
- Basement Yes
- Fireplaces 2
- Fireplaces Description Family Room, Gas Fireplace, Living Room, Wood Burning
- Year Built 2001
Neighborhood & Schools
- Elementary School Hilltop
- Middle School MT.View
- High School W.M.Mendham
Financial Information
- Parcel ID 2318-02201-0000-00015-0000-
- Zoning Residential
Additional Services
Internet Service Providers
Listing Information
Listing Provided Courtesy of KL SOTHEBY'S INT'L. REALTY - (973) 476-7467
The data displayed relating to real estate for sale comes in part from the IDX Program of Garden State Multiple Listing Service, L.L.C. Real estate listings held by other brokerage firms are marked as IDX Listing.
Information deemed reliable but not guaranteed.
Copyright © 2025 Garden State Multiple Listing Service, L.L.C. All rights reserved.
Notice: The dissemination of listings displayed herein does not constitute the consent required by N.J.A.C. 11:5.6.1 (n) for the advertisement of listings exclusively for sale by another broker. Any such consent must be obtained in writing from the listing broker.
Lake Homes Realty does not display the entire GSMLS IDX database. Some listings have been excluded.
Information deemed reliable but not guaranteed.
Copyright © 2025 Garden State Multiple Listing Service, L.L.C. All rights reserved.
Notice: The dissemination of listings displayed herein does not constitute the consent required by N.J.A.C. 11:5.6.1 (n) for the advertisement of listings exclusively for sale by another broker. Any such consent must be obtained in writing from the listing broker.
Lake Homes Realty does not display the entire GSMLS IDX database. Some listings have been excluded.
Listing data is current as of 07/26/2025.


 All information is deemed reliable but not guaranteed accurate. Such Information being provided is for consumers' personal, non-commercial use and may not be used for any purpose other than to identify prospective properties consumers may be interested in purchasing.
All information is deemed reliable but not guaranteed accurate. Such Information being provided is for consumers' personal, non-commercial use and may not be used for any purpose other than to identify prospective properties consumers may be interested in purchasing.