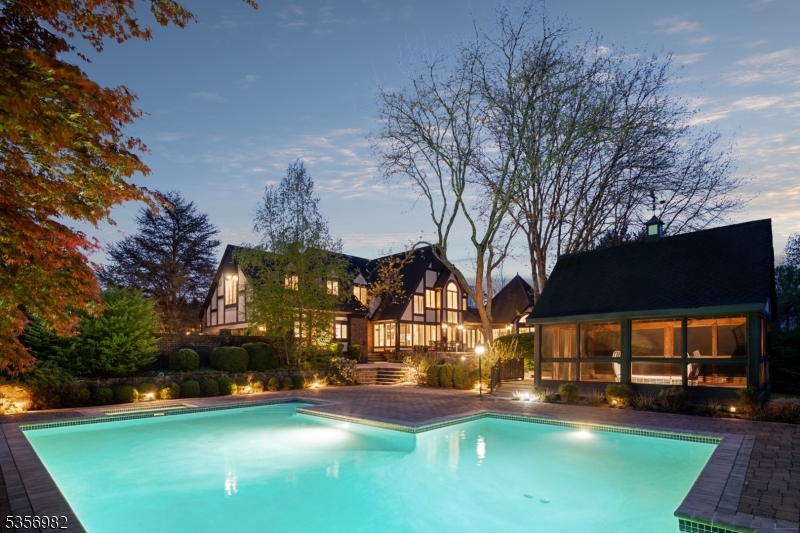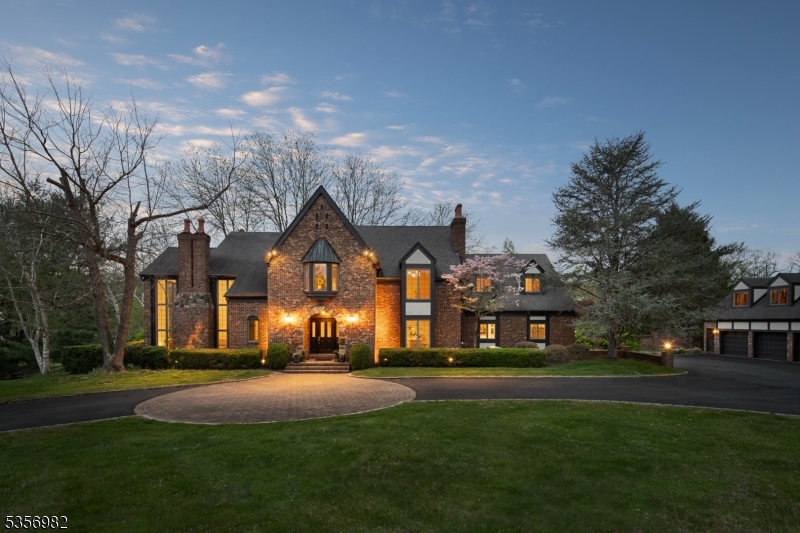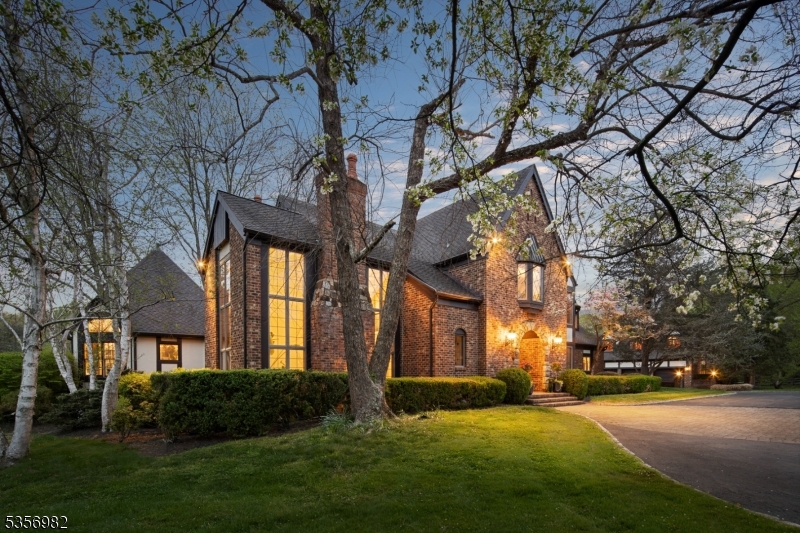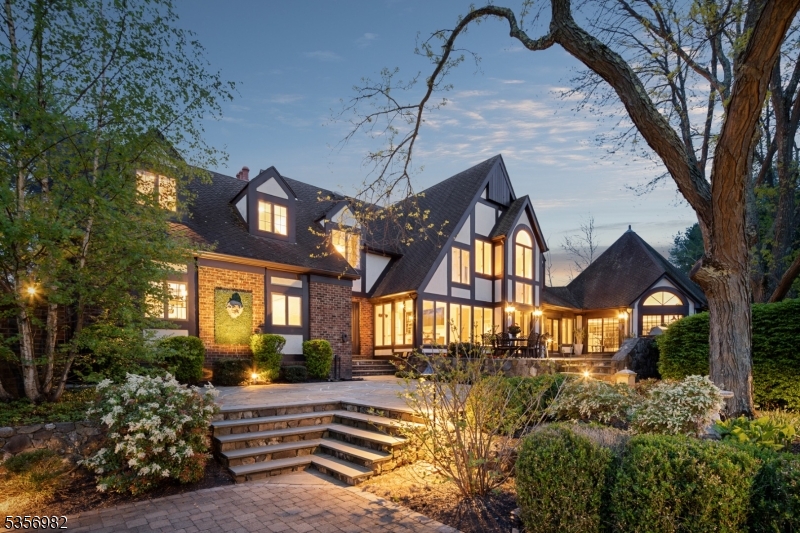Mountain Homes Realty
1-833-379-6393New Listing
11 kerby ln
Mendham Boro, NJ 07945-2901
$2,425,000
4 BEDS 4 BATHS
5.03 AC LOTResidential - Single Family
New Listing




Bedrooms 4
Total Baths 4
Full Baths 4
Acreage 5.03
Status Under Contract
MLS # 3962111
County Morris
More Info
Category Residential - Single Family
Status Under Contract
Acreage 5.03
MLS # 3962111
County Morris
Nestled on five sprawling, lush acres, this enchanting Tudor-style estate harmoniously integrates classic elements with sleek, modern finishes. Set amidst meticulously landscaped grounds, the property offers ultimate privacy and tranquility, featuring serene gardens, multiple entertainment patios, and a sparkling pool. The detached, screened-in porch and three-car garage with expansive unfinished space above provide endless possibilities for relaxation and future customization. Step inside to discover a home designed for both comfort and style. The breathtaking family room, with its inviting open layout, flows seamlessly onto the rear patios, creating a perfect space for indoor-outdoor living. Large glass windows offer spectacular views of the private grounds, while the incredible living room captivates with its vaulted ceilings, floor-to-ceiling windows, and a majestic two-story stone fireplace. The recently renovated kitchen is a chef's dream, featuring top-of-the-line finishes and modern conveniences. A sun-drenched conservatory offers a serene spot to unwind and enjoy the beauty of the outdoors year-round. The finished lower level with a second kitchen and bath, adds even more versatility, ideal for a home theater, gym or recreation room. Whether you're hosting guests or relaxing in solitude, this estate offers a truly special lifestyle in sought after Mendham Borough- just moments away from award winning schools, fine dining and shopping, NJ Transit and major highways.
Location not available
Exterior Features
- Style Custom Home
- Siding Brick, Stone, Stucco
- Exterior Barbeque, Deck, Enclosed Porch(es), Hot Tub, Outbuilding(s), Patio
- Roof Asphalt Shingle
- Garage Yes
- Garage Description Attached Garage, Detached Garage
- Water Public Water
- Sewer Septic
- Lot Dimensions 5.025 AC
- Lot Description Backs to Park Land, Level Lot, Mountain View, Open Lot
Interior Features
- Appliances Carbon Monoxide Detector, Central Vacuum, Dishwasher, Dryer, Generator-Built-In, Range/Oven-Gas, Refrigerator, Wall Oven(s) - Electric, Washer
- Heating 4+ Units, Forced Hot Air, Radiant - Electric, Radiators - Hot Water
- Cooling 3 Units, Central Air
- Basement Yes
- Fireplaces 4
- Fireplaces Description Bedroom 1, Dining Room, Family Room, Living Room
- Year Built 1985
Neighborhood & Schools
- Elementary School Hilltop
- Middle School MT.View
- High School Mendham
Financial Information
- Parcel ID 2318-02201-0000-00010-0003-
Additional Services
Internet Service Providers
Listing Information
Listing Provided Courtesy of KL SOTHEBY'S INT'L. REALTY - (908) 334-6504
The data displayed relating to real estate for sale comes in part from the IDX Program of Garden State Multiple Listing Service, L.L.C. Real estate listings held by other brokerage firms are marked as IDX Listing.
Information deemed reliable but not guaranteed.
Copyright © 2025 Garden State Multiple Listing Service, L.L.C. All rights reserved.
Notice: The dissemination of listings displayed herein does not constitute the consent required by N.J.A.C. 11:5.6.1 (n) for the advertisement of listings exclusively for sale by another broker. Any such consent must be obtained in writing from the listing broker.
Lake Homes Realty does not display the entire GSMLS IDX database. Some listings have been excluded.
Information deemed reliable but not guaranteed.
Copyright © 2025 Garden State Multiple Listing Service, L.L.C. All rights reserved.
Notice: The dissemination of listings displayed herein does not constitute the consent required by N.J.A.C. 11:5.6.1 (n) for the advertisement of listings exclusively for sale by another broker. Any such consent must be obtained in writing from the listing broker.
Lake Homes Realty does not display the entire GSMLS IDX database. Some listings have been excluded.
Listing data is current as of 07/26/2025.


 All information is deemed reliable but not guaranteed accurate. Such Information being provided is for consumers' personal, non-commercial use and may not be used for any purpose other than to identify prospective properties consumers may be interested in purchasing.
All information is deemed reliable but not guaranteed accurate. Such Information being provided is for consumers' personal, non-commercial use and may not be used for any purpose other than to identify prospective properties consumers may be interested in purchasing.