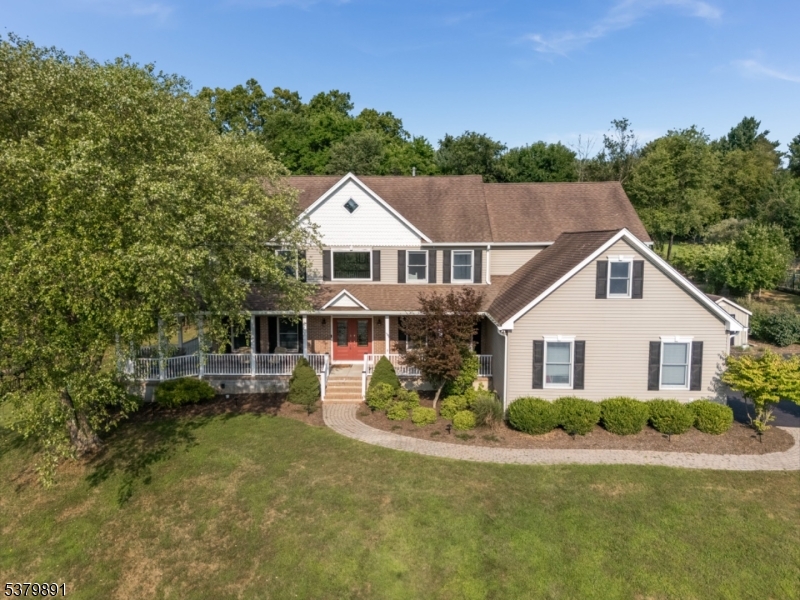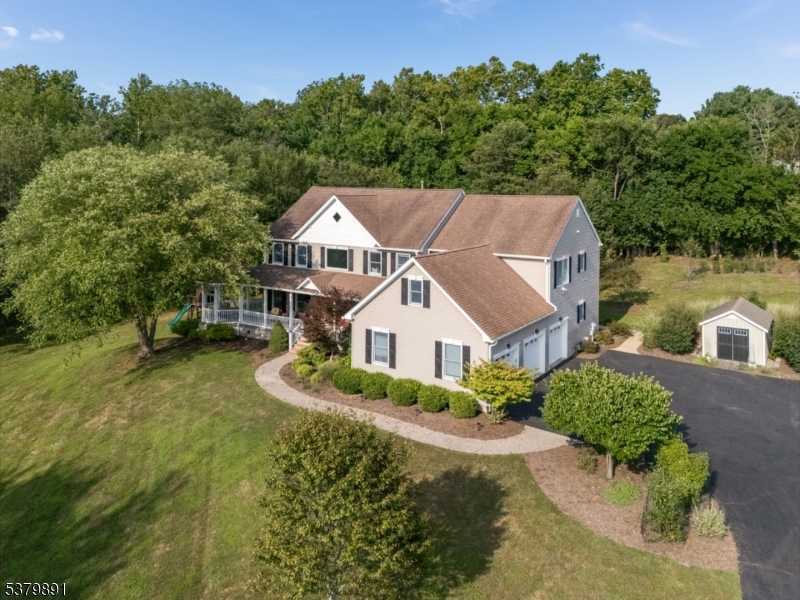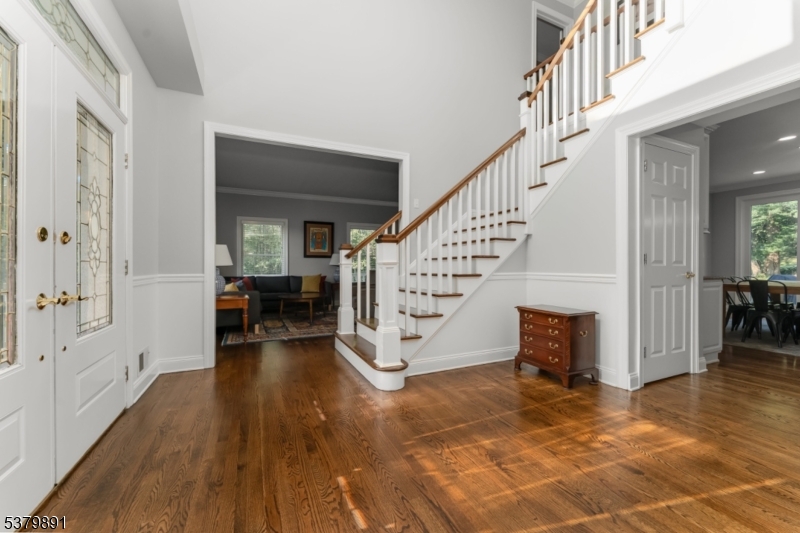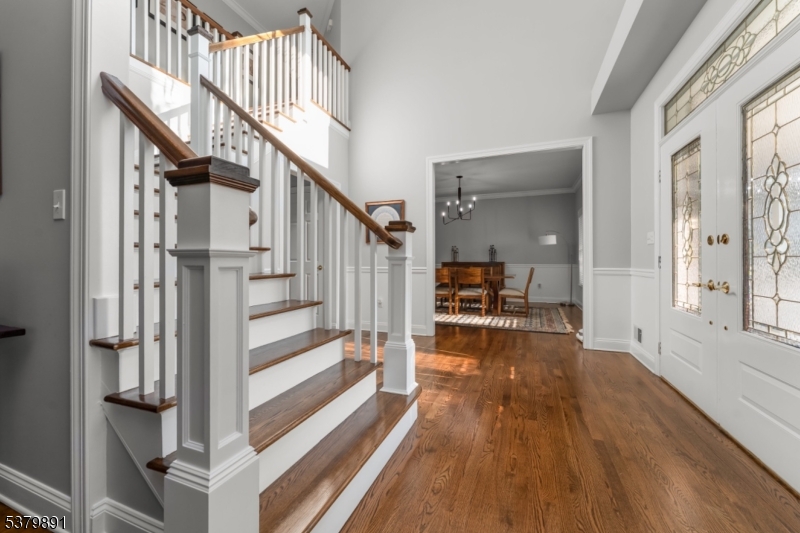Mountain Homes Realty
1-833-379-63936 sierra trl
Clinton Twp., NJ 08809-1068
$950,000
4 BEDS 4 BATHS
4,038 SQFT2.23 AC LOTResidential - Single Family




Bedrooms 4
Total Baths 4
Full Baths 4
Square Feet 4038
Acreage 2.23
Status Under Contract
MLS # 3982742
County Hunterdon
More Info
Category Residential - Single Family
Status Under Contract
Square Feet 4038
Acreage 2.23
MLS # 3982742
County Hunterdon
Pristine Colonial located in desirable Grayrock Estates.This gorgeously landscaped home sits on 2.23 acres overlooking peaceful views.6 Sierra Trail has an impressive floor plan, elegant sunlit rooms & refinished hardwoods throughout the first level.Spacious family room with gas fireplace opens to the kitchen, an entertainer's dream.The gourmet kitchen is the focal point of this luxurious home, boasting custom cabinetry, granite countertops & high end SS appliances.Off the kitchen is a pantry room w/ wet bar, full bath & office/bedroom, offering first floor living.Finishing the first floor is a large dining room w/ chandelier & living room w/ decorative pocket doors.Upstairs find the master suite, three large bedrooms, updated full bath & second floor laundry room.The master suite boasts two large WICs, sitting room & private balcony to enjoy the tranquility.Unwind in the updated master bath w/ glass door shower, soaking tub & dual vanities.Enjoy additional space in the finished basement w/ rec room, full bathroom, large storage area & sliding door to the yard.The backyard is perfect for entertaining w/ multiple patios, custom fire pit & hot tub.Additional features include:Wrap around front porch w/ corner gazebo, 3 car garage, New Carrier HVAC (1st floor), Smart home automation system w audio on porch & patio, surround sound in family room, climate control thermostat & surveillance linked to phone, Beautifully updated foyer staircase, New 6 inch gutters.Just move right in!
Location not available
Exterior Features
- Style Colonial
- Siding Brick, Vinyl Siding
- Exterior Barbeque, Gazebo, HotTub, OpenPrch, Patio, Storage, ThrmlW&D
- Roof Asphalt Shingle
- Garage Yes
- Garage Description Built-In, DoorOpnr, InEntrnc
- Water Public Water, Water Charge Extra
- Sewer Septic
- Lot Dimensions 2.235AC
- Lot Description Mountain View
Interior Features
- Appliances Carbon Monoxide Detector, Central Vacuum, Cooktop - Gas, Dishwasher, Dryer, Generator-Hookup, Hot Tub, Microwave Oven, Refrigerator, Wall Oven(s) - Gas, Washer, Water Softener-Own
- Heating 2 Units, Forced Hot Air, Multi-Zone
- Cooling 2 Units, Central Air, Multi-Zone Cooling
- Basement Yes
- Fireplaces 1
- Fireplaces Description Family Room, Gas Fireplace
- Living Area 4,038 SQFT
- Year Built 2000
Neighborhood & Schools
- Subdivision Gray Rock Estates
- Elementary School P.MCGAHERN
- Middle School CLINTON MS
- High School N.HUNTERDN
Financial Information
- Parcel ID 1906-00063-0000-00003-0027-
- Zoning Res.
Additional Services
Internet Service Providers
Listing Information
Listing Provided Courtesy of COLDWELL BANKER REALTY - (908) 377-9753
The data displayed relating to real estate for sale comes in part from the IDX Program of Garden State Multiple Listing Service, L.L.C. Real estate listings held by other brokerage firms are marked as IDX Listing.
Information deemed reliable but not guaranteed.
Copyright © 2025 Garden State Multiple Listing Service, L.L.C. All rights reserved.
Notice: The dissemination of listings displayed herein does not constitute the consent required by N.J.A.C. 11:5.6.1 (n) for the advertisement of listings exclusively for sale by another broker. Any such consent must be obtained in writing from the listing broker.
Lake Homes Realty does not display the entire GSMLS IDX database. Some listings have been excluded.
Information deemed reliable but not guaranteed.
Copyright © 2025 Garden State Multiple Listing Service, L.L.C. All rights reserved.
Notice: The dissemination of listings displayed herein does not constitute the consent required by N.J.A.C. 11:5.6.1 (n) for the advertisement of listings exclusively for sale by another broker. Any such consent must be obtained in writing from the listing broker.
Lake Homes Realty does not display the entire GSMLS IDX database. Some listings have been excluded.
Listing data is current as of 10/26/2025.


 All information is deemed reliable but not guaranteed accurate. Such Information being provided is for consumers' personal, non-commercial use and may not be used for any purpose other than to identify prospective properties consumers may be interested in purchasing.
All information is deemed reliable but not guaranteed accurate. Such Information being provided is for consumers' personal, non-commercial use and may not be used for any purpose other than to identify prospective properties consumers may be interested in purchasing.