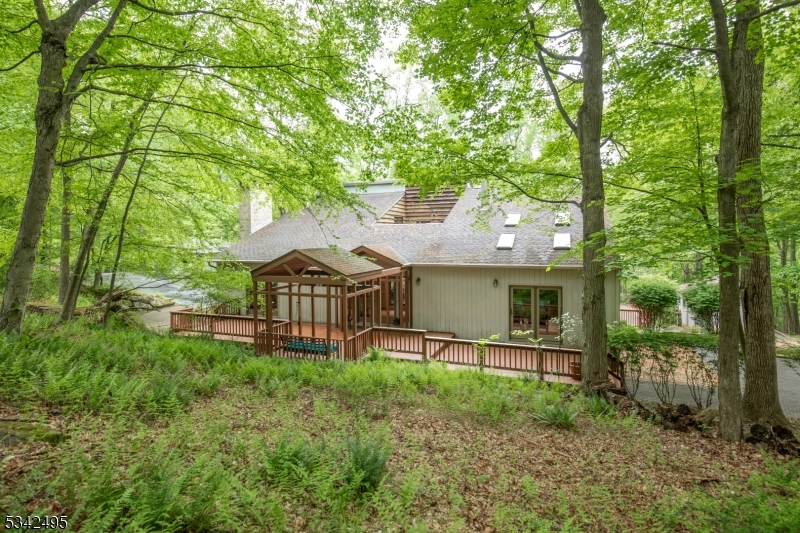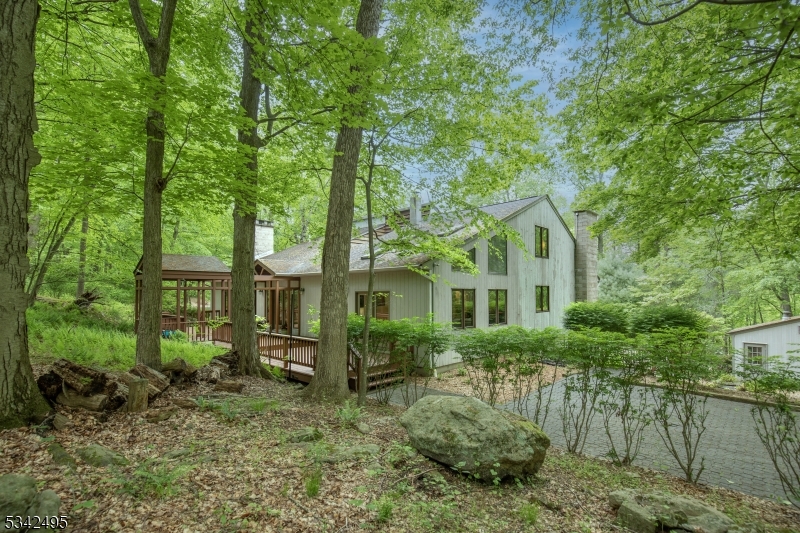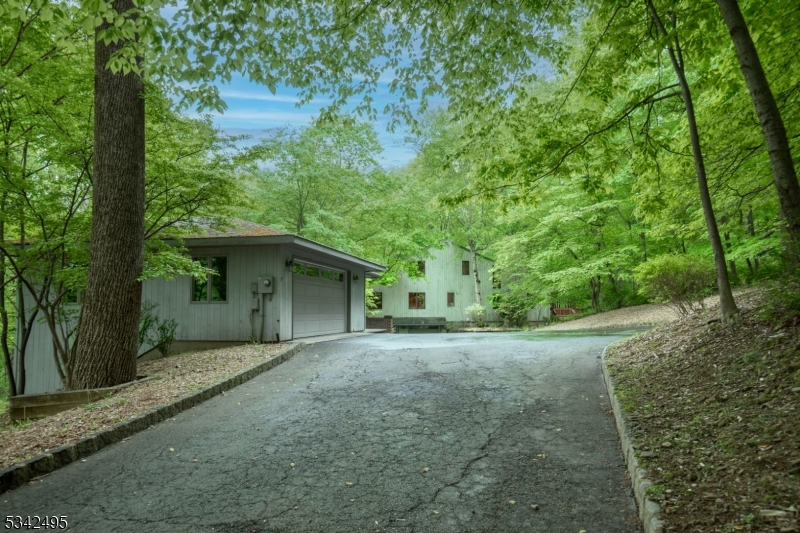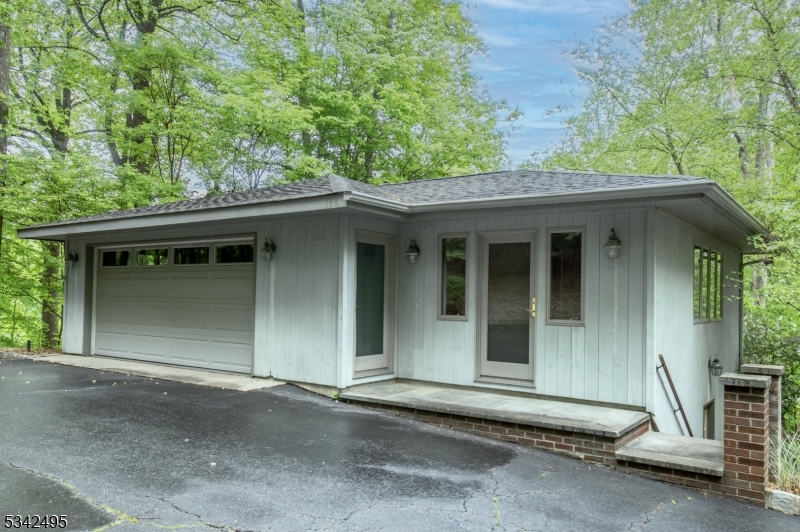Mountain Homes Realty
1-833-379-63935 apgar way
Tewksbury Twp., NJ 08833-4404
$975,000
4 BEDS 5 BATHS
4,000 SQFT3 AC LOTResidential - Single Family




Bedrooms 4
Total Baths 5
Full Baths 4
Square Feet 4000
Acreage 3.01
Status Under Contract
MLS # 3966260
County Hunterdon
More Info
Category Residential - Single Family
Status Under Contract
Square Feet 4000
Acreage 3.01
MLS # 3966260
County Hunterdon
Unique custom-built Contemporary Residence w/modernist viewpoint set on 3 + private, wooded acs, surrounded by mature tree lines. Approx- 4,000 sq ft of stylish living space w/4 bedrms & 4.5 baths, W-O low lvl & 2 car built-in garage. Tranquil cul-de-sac w/striking mountain views, resort-style heated gunite pool w/sep circular spa, paver walkways & several intimate patios.This unique property is characterized by lush landscapes, (2000 built) 2-story artist's studio/home office w/built-in wall unit, hardwd flrs, marble-tiled powder rm w/low level providing storage rm, office, intimate patio,+ 2 car attached garage. Fine craftsmanship highlight open 12-rm flr plan. Unique design element is a serene Japanese Zen Garden tucked into interior courtyard, showcased by large windows thru-out home. Amenities incl window walls, wide plank hardwd flrs, soaring tongue-in-groove wd panel ceilings, 2 fireplaces & wood stove. Remodeled LR w/wet bar steps up to DR, Great Rm anchored by stone, wood burning FRPLC, tree top deck overlooks pool area and mountain views. Chef's kitch w/granite top center isle, top grade s/s appliances & 2 story breakfast area. 2-story first floor primary bedrm w/ flr to ceil stone, gas-log frplc, & en-suite bath. A bedrm/office, full bath, 3rd bedrm complete 1st lvl. Spiral staircase opens to remodel 2nd bedrm suite w/spa bath & entertainment rm. Walk-out, daylight low lvl opens to pool area, rec rm w/wd burning stove & wet bar, steam spa bath w/exercise area.
Location not available
Exterior Features
- Style Custom Home, Contemporary, See Remarks
- Siding Wood
- Exterior Deck, Greenhouse Type Room, Hot Tub, Open Porch(es), Outbuilding(s), Patio, Storage Shed, Thermal Windows/Doors, Wood Fence, Workshop
- Roof Asphalt Shingle
- Garage Yes
- Garage Description Built-In Garage, Detached Garage, Garage Door Opener, See Remarks
- Water Private, Well
- Sewer Private, Septic 4 Bedroom Town Verified
- Lot Dimensions 3.01
- Lot Description Cul-De-Sac, Irregular Lot, Mountain View, Wooded Lot
Interior Features
- Appliances Carbon Monoxide Detector, Dishwasher, Dryer, Jennaire Type, Refrigerator, Wall Oven(s) - Electric, Washer
- Heating 1 Unit, Auxiliary Electric Heat, Forced Hot Air, Multi-Zone
- Cooling 2 Units, Ceiling Fan, Central Air, Multi-Zone Cooling
- Basement Yes
- Fireplaces 3
- Fireplaces Description Bedroom 1, Gas Fireplace, Great Room, Heatolator, Rec Room, Wood Stove-Freestanding
- Living Area 4,000 SQFT
- Year Built 1984
Neighborhood & Schools
- Elementary School TEWKSBURY ES
- Middle School OLDTURNPKE
- High School VOORHEES
Financial Information
- Parcel ID 1924-00032-0000-00046-0000-
- Zoning Residential
Additional Services
Internet Service Providers
Listing Information
Listing Provided Courtesy of WEICHERT REALTORS - (908) 256-4304
The data displayed relating to real estate for sale comes in part from the IDX Program of Garden State Multiple Listing Service, L.L.C. Real estate listings held by other brokerage firms are marked as IDX Listing.
Information deemed reliable but not guaranteed.
Copyright © 2025 Garden State Multiple Listing Service, L.L.C. All rights reserved.
Notice: The dissemination of listings displayed herein does not constitute the consent required by N.J.A.C. 11:5.6.1 (n) for the advertisement of listings exclusively for sale by another broker. Any such consent must be obtained in writing from the listing broker.
Lake Homes Realty does not display the entire GSMLS IDX database. Some listings have been excluded.
Information deemed reliable but not guaranteed.
Copyright © 2025 Garden State Multiple Listing Service, L.L.C. All rights reserved.
Notice: The dissemination of listings displayed herein does not constitute the consent required by N.J.A.C. 11:5.6.1 (n) for the advertisement of listings exclusively for sale by another broker. Any such consent must be obtained in writing from the listing broker.
Lake Homes Realty does not display the entire GSMLS IDX database. Some listings have been excluded.
Listing data is current as of 10/26/2025.


 All information is deemed reliable but not guaranteed accurate. Such Information being provided is for consumers' personal, non-commercial use and may not be used for any purpose other than to identify prospective properties consumers may be interested in purchasing.
All information is deemed reliable but not guaranteed accurate. Such Information being provided is for consumers' personal, non-commercial use and may not be used for any purpose other than to identify prospective properties consumers may be interested in purchasing.