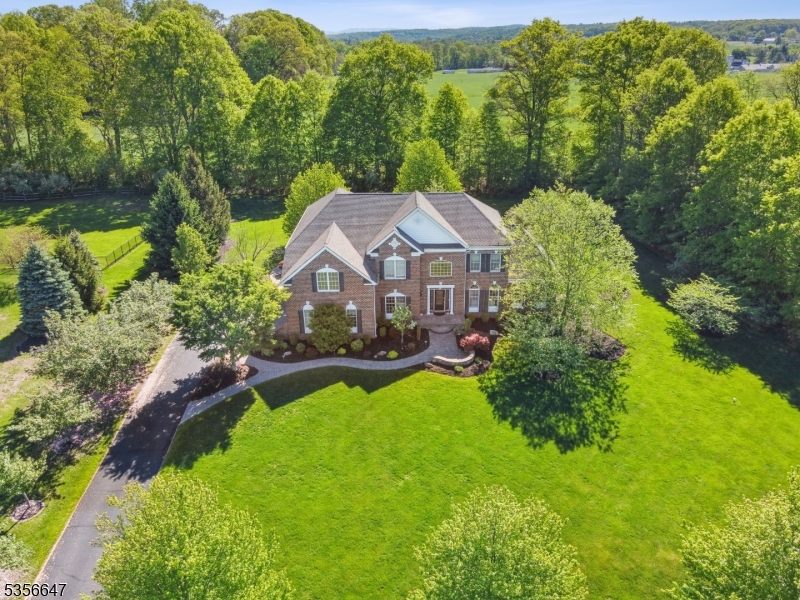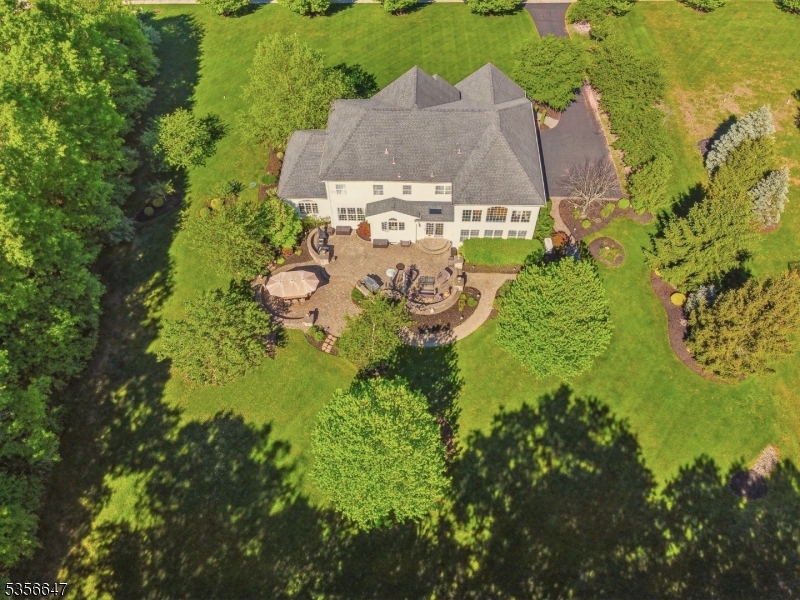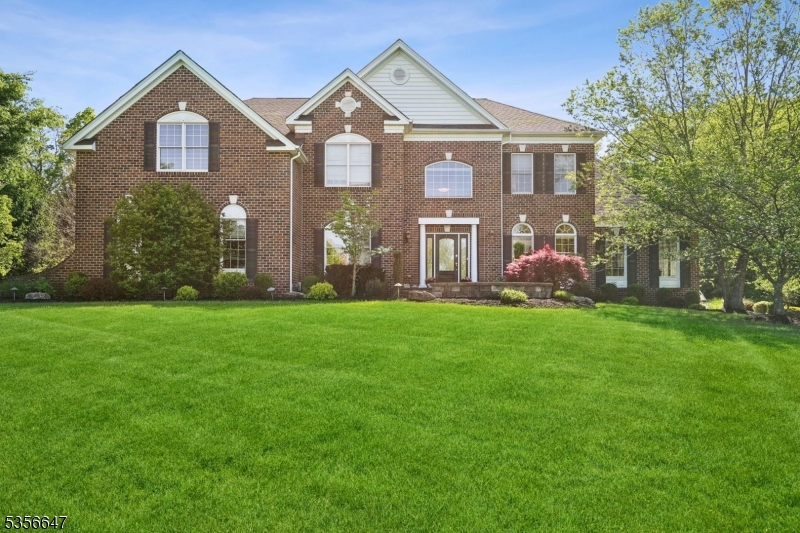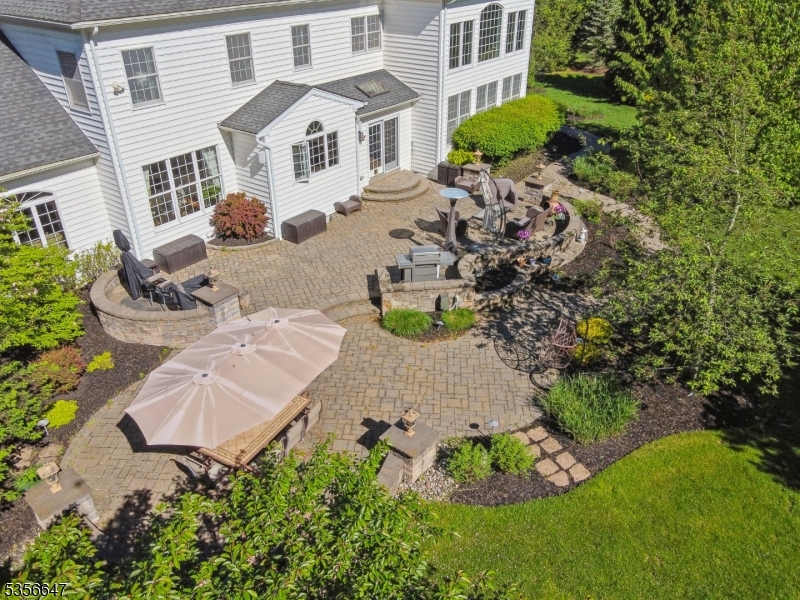Mountain Homes Realty
1-833-379-6393New Listing
47 balmoral dr
Alexandria Twp., NJ 08867-5180
$1,099,900
4 BEDS 5 BATHS
4,675 SQFT1.5 AC LOTResidential - Single Family
New Listing




Bedrooms 4
Total Baths 5
Full Baths 5
Square Feet 4675
Acreage 1.51
Status Under Contract
MLS # 3962387
County Hunterdon
More Info
Category Residential - Single Family
Status Under Contract
Square Feet 4675
Acreage 1.51
MLS # 3962387
County Hunterdon
This exquisite home in Alexandria Estates is where nature, comfort, and luxury converge to create a truly remarkable living experience. Nestled in a prime location, this exceptional home offers sweeping, unobstructed views that will leave you in awe. With expansive windows throughout, natural sunlight pours into every room, creating a bright and welcoming atmosphere. The high ceilings and open-concept design further enhance the spaciousness of this home, making it an entertainer's dream. As you step inside, you're greeted by a grand living area that seamlessly flows into the dining room and chef's kitchen, perfect for hosting large gatherings or enjoying quiet meals. The kitchen is equipped with stainless steel appliances, ample counter space, and center island. Adjacent to the kitchen, a cozy breakfast nook overlooks the picturesque outdoors. The family room is designed for comfort and style, with cathedral ceilings, fireplace and large windows framing the magnificent expansive landscape. The conservatory, with wet bar, is perfect for entertaining. The first floor provides a bedroom option or office with a full bathroom. All the bedrooms are spacious. Beautiful primary suite with large walk-in closet and jacuzzi tub. Finished lower level with sauna, full bathroom, media room and storage. Step outside to your private backyard retreat, where a large paver patio is the focal point, surrounded by lush landscaping, providing both privacy and tranquility. Full house generator.
Location not available
Exterior Features
- Style Colonial
- Siding Brick, Vinyl Siding
- Exterior Patio, Thermal Windows/Doors
- Roof Asphalt Shingle
- Garage Yes
- Garage Description Attached Garage
- Water Well
- Sewer Septic
- Lot Dimensions 1.510 AC
- Lot Description Level Lot, Mountain View
Interior Features
- Appliances Carbon Monoxide Detector, Cooktop - Gas, Dishwasher, Dryer, Generator-Built-In, Microwave Oven, Refrigerator, Wall Oven(s) - Electric, Washer
- Heating 3 Units, Forced Hot Air
- Cooling 3 Units, Central Air
- Basement Yes
- Fireplaces 1
- Fireplaces Description Family Room
- Living Area 4,675 SQFT
- Year Built 2006
Neighborhood & Schools
- Subdivision Alexandria Estates
- Elementary School LES.WILSON
- Middle School ALEXANDRIA
- High School DEL.VALLEY
Financial Information
- Parcel ID 1901-00015-0000-00009-0010-
- Zoning res
Additional Services
Internet Service Providers
Listing Information
Listing Provided Courtesy of KELLER WILLIAMS REAL ESTATE - (908) 751-7750
The data displayed relating to real estate for sale comes in part from the IDX Program of Garden State Multiple Listing Service, L.L.C. Real estate listings held by other brokerage firms are marked as IDX Listing.
Information deemed reliable but not guaranteed.
Copyright © 2025 Garden State Multiple Listing Service, L.L.C. All rights reserved.
Notice: The dissemination of listings displayed herein does not constitute the consent required by N.J.A.C. 11:5.6.1 (n) for the advertisement of listings exclusively for sale by another broker. Any such consent must be obtained in writing from the listing broker.
Lake Homes Realty does not display the entire GSMLS IDX database. Some listings have been excluded.
Information deemed reliable but not guaranteed.
Copyright © 2025 Garden State Multiple Listing Service, L.L.C. All rights reserved.
Notice: The dissemination of listings displayed herein does not constitute the consent required by N.J.A.C. 11:5.6.1 (n) for the advertisement of listings exclusively for sale by another broker. Any such consent must be obtained in writing from the listing broker.
Lake Homes Realty does not display the entire GSMLS IDX database. Some listings have been excluded.
Listing data is current as of 07/26/2025.


 All information is deemed reliable but not guaranteed accurate. Such Information being provided is for consumers' personal, non-commercial use and may not be used for any purpose other than to identify prospective properties consumers may be interested in purchasing.
All information is deemed reliable but not guaranteed accurate. Such Information being provided is for consumers' personal, non-commercial use and may not be used for any purpose other than to identify prospective properties consumers may be interested in purchasing.