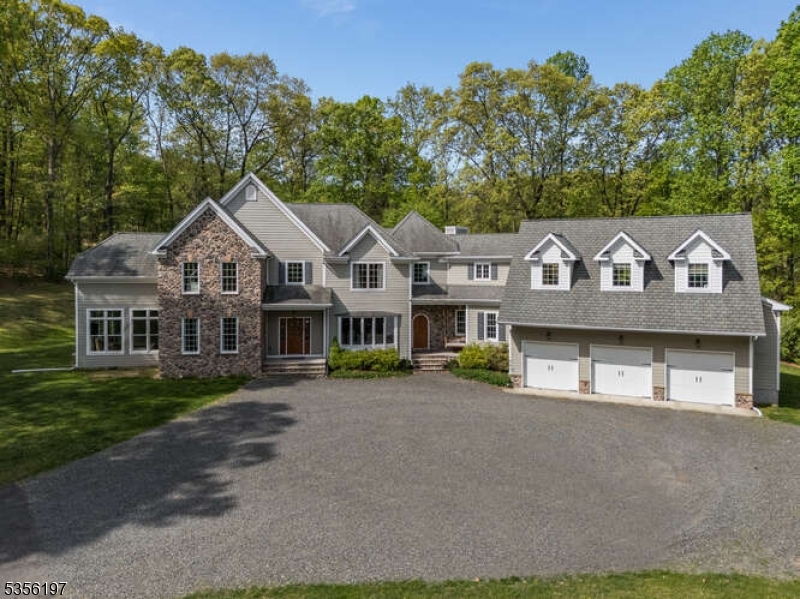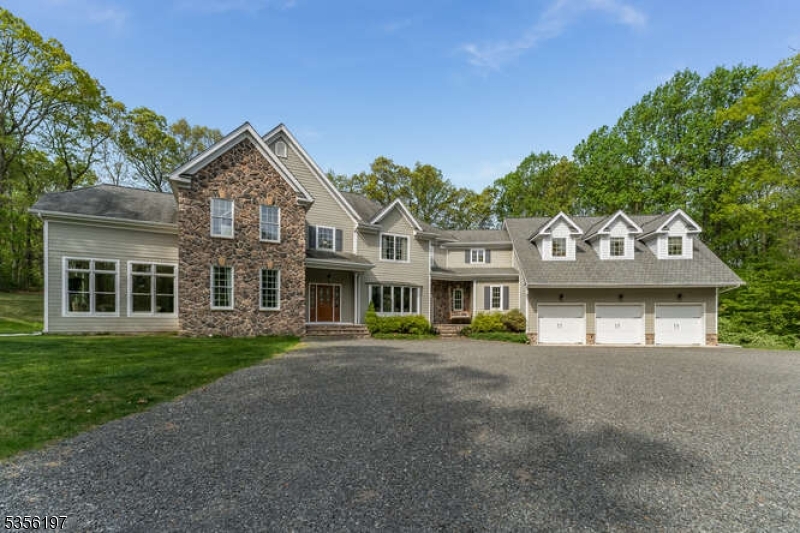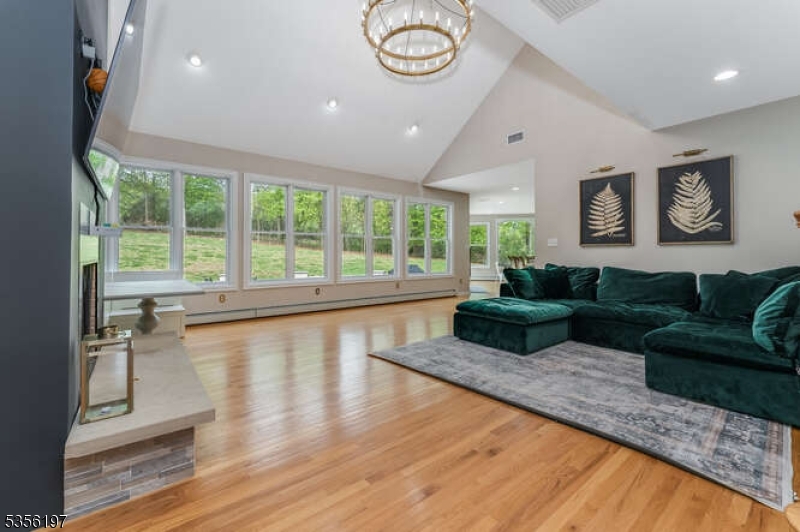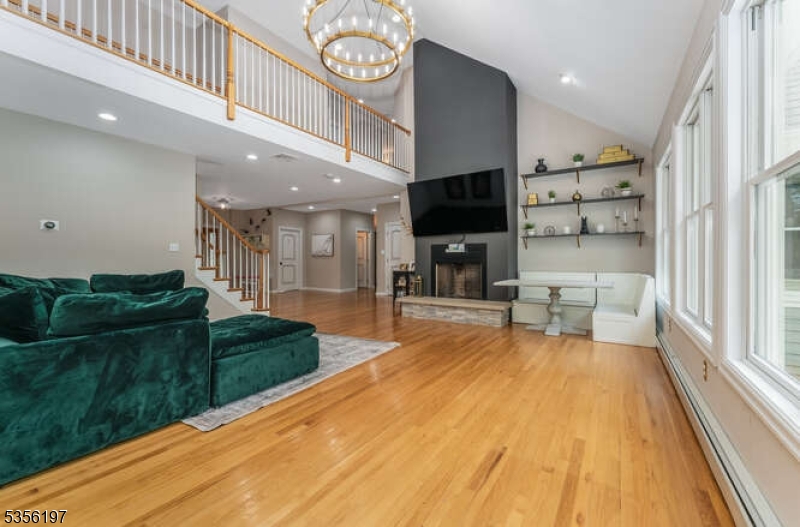Mountain Homes Realty
1-833-379-6393New Listing
342 sidney rd
Franklin Twp., NJ 08867-4136
$1,099,000
5 BEDS 4 BATHS
5,400 SQFT8 AC LOTResidential - Single Family
New Listing




Bedrooms 5
Total Baths 4
Full Baths 3
Square Feet 5400
Acreage 8
Status Under Contract
MLS # 3961776
County Hunterdon
More Info
Category Residential - Single Family
Status Under Contract
Square Feet 5400
Acreage 8
MLS # 3961776
County Hunterdon
Nestled atop a picturesque hill on 8 acres of mature trees & serene landscapes, this stunning custom home offers an unparalleled blend of luxury, comfort, & privacy. Drive up the winding private driveway, crossing a charming bridge greeted by breathtaking ambiance that sets the tone for the elegance within. Step inside to discover an open floor plan that seamlessly connects the first floor primary bedroom, guest bedroom/den/nursery, dining room, living room, sunroom, powder room, laundry room, eat in kitchen, 2 walk in pantries, mud room and 2 staircases to 2 fl. The heart of the home is the expansive living room with fireplace, eat-in kitchen, dining room and sunroom, all boasting large windows and high ceilings that frame the beautiful stone patio and lush private yard, bringing nature's tranquility indoors. Picture BBQ's on the large stone patio conveniently located near the kitchen. Bonus if you need an elevator the home was built to easily add one. The second floor features a balcony overlooking the grand living room, three spacious bedrooms and a family room perfect for movie nights, a playroom, gaming room, or gym. Additionally, a bonus in-law/au pair suite with private entrance, full bath, washer/dryer and kitchen. This home also includes high end light fixtures throughout, custom professional closets, custom moldings throughout, custom professional laundry room cabinets, dual shower heads in primary shower, Nest thermostats, new hot water heater &Anderson windows
Location not available
Exterior Features
- Style Custom Home
- Siding Stone, Vinyl Siding
- Exterior Patio
- Roof Asphalt Shingle
- Garage Yes
- Garage Description Attached Garage, Garage Door Opener
- Water Well
- Sewer Septic
- Lot Dimensions 8 acres
- Lot Description Mountain View, Wooded Lot
Interior Features
- Appliances Carbon Monoxide Detector, Cooktop - Electric, Dishwasher, Dryer, Kitchen Exhaust Fan, Microwave Oven, Refrigerator, Wall Oven(s) - Electric, Washer, Wine Refrigerator
- Heating 1 Unit, Baseboard - Hotwater, Multi-Zone
- Cooling 2 Units, Central Air
- Basement Yes
- Fireplaces 1
- Fireplaces Description Living Room
- Living Area 5,400 SQFT
- Year Built 2008
Neighborhood & Schools
- Subdivision Pittstown
- Elementary School FRANKLIN
- Middle School FRANKLIN
- High School N.HUNTERDN
Financial Information
- Parcel ID 1910-00024-0000-00009-0001-
Additional Services
Internet Service Providers
Listing Information
Listing Provided Courtesy of COLDWELL BANKER REALTY - (908) 319-0871
The data displayed relating to real estate for sale comes in part from the IDX Program of Garden State Multiple Listing Service, L.L.C. Real estate listings held by other brokerage firms are marked as IDX Listing.
Information deemed reliable but not guaranteed.
Copyright © 2025 Garden State Multiple Listing Service, L.L.C. All rights reserved.
Notice: The dissemination of listings displayed herein does not constitute the consent required by N.J.A.C. 11:5.6.1 (n) for the advertisement of listings exclusively for sale by another broker. Any such consent must be obtained in writing from the listing broker.
Lake Homes Realty does not display the entire GSMLS IDX database. Some listings have been excluded.
Information deemed reliable but not guaranteed.
Copyright © 2025 Garden State Multiple Listing Service, L.L.C. All rights reserved.
Notice: The dissemination of listings displayed herein does not constitute the consent required by N.J.A.C. 11:5.6.1 (n) for the advertisement of listings exclusively for sale by another broker. Any such consent must be obtained in writing from the listing broker.
Lake Homes Realty does not display the entire GSMLS IDX database. Some listings have been excluded.
Listing data is current as of 07/26/2025.


 All information is deemed reliable but not guaranteed accurate. Such Information being provided is for consumers' personal, non-commercial use and may not be used for any purpose other than to identify prospective properties consumers may be interested in purchasing.
All information is deemed reliable but not guaranteed accurate. Such Information being provided is for consumers' personal, non-commercial use and may not be used for any purpose other than to identify prospective properties consumers may be interested in purchasing.