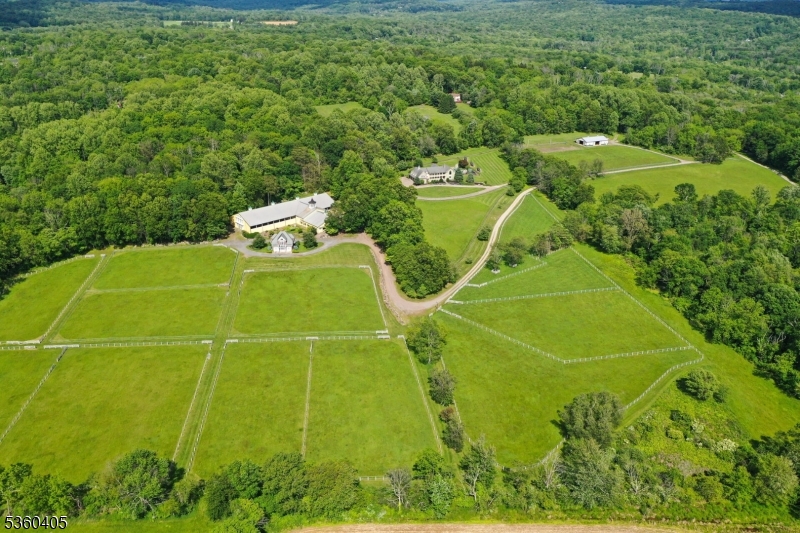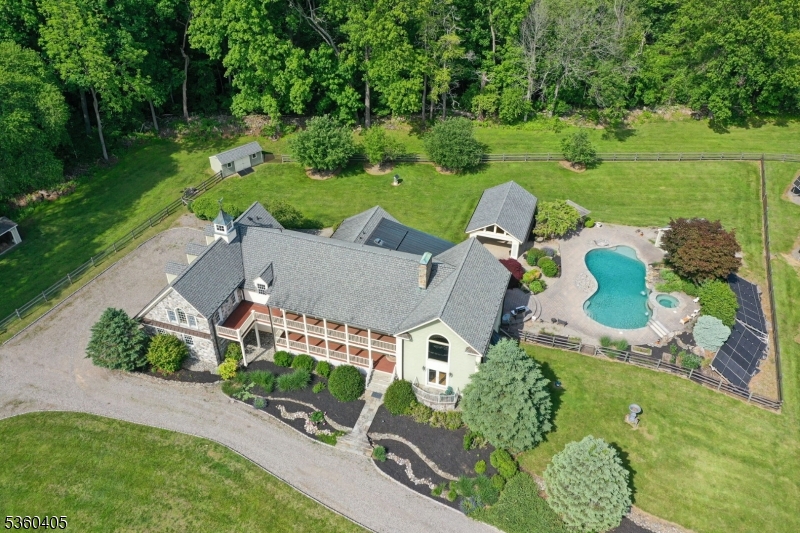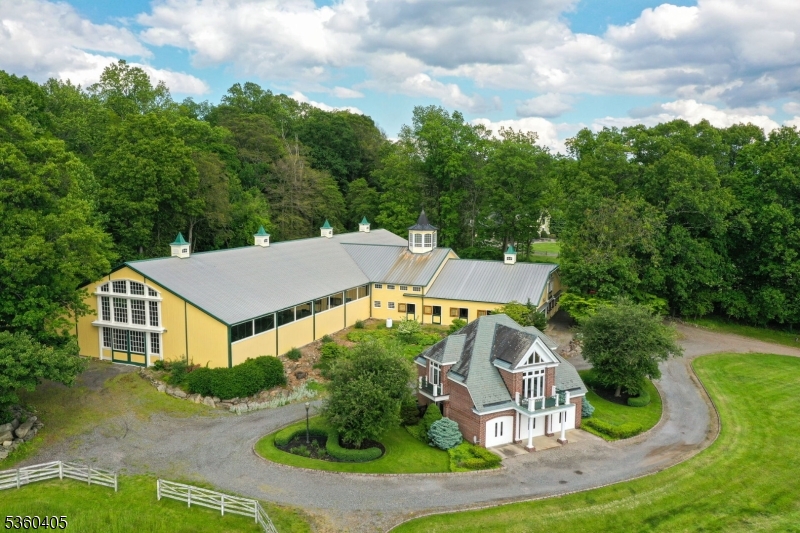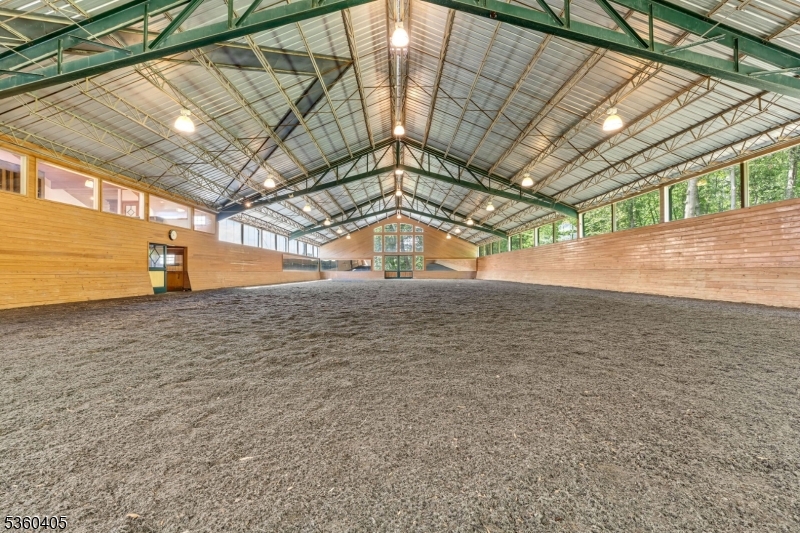Mountain Homes Realty
1-833-379-6393New Listing
2 sunset farm lane
Lebanon Twp., NJ 08826-3151
$2,599,900
4 BEDS 6 BATHS
5,134 SQFT59.97 AC LOTResidential - Single Family
New Listing




Bedrooms 4
Total Baths 6
Full Baths 4
Square Feet 5134
Acreage 59.97
Status Under Contract
MLS # 3966656
County Hunterdon
More Info
Category Residential - Single Family
Status Under Contract
Square Feet 5134
Acreage 59.97
MLS # 3966656
County Hunterdon
Luxury for you and your horses at Sunset Farm! Completely secluded w expansive views this extraordinary 60 acre horse property w 45 acres of paddocks & fields has 2 separate lots w custom 5134 sq ft home offering a flexible floor plan, carriage house, 2 barns w 22 stalls total & steel frame construction indoor Olympic-sized dressage arena w exceptional observation meeting room. Sensational 2-story great room has exposed beams, floor to ceiling local fieldstone surround fireplace & spiral staircase to overlook & lounge. Gourmet kitchen w multiple islands, copper hood & high-end appliances including Wolf & Sub Zero. Primary bedroom wing has 2 walk-in closet/dressing rooms w custom cabinetry organizers, luxurious bath w huge steam shower, sitting room & opens to balcony w amazing views. Resort-style living w in-ground pool, spa, stone walls w waterfall features, paver patios & expansive entertaining pavilion. Office w private entrance. Finished basement w billiard room, gym, rec & powder room. Superior craftmanship in the main equestrian facility w 6 cupolas, tack rooms, wash/grooming stalls, bathrooms, lounge areas, Dutch doors, interlocking rubber floors, hay loft w drops & automatic waterers in stalls & paddocks.75x48 Morton building. Brick carriage house has 6-bedroom septic in place for future expansion. Other highlights include whole house generator, solar panels, copper gutters & leaders, Epi decks, mahogany & white oak floors, Viesmann heating system, Too much to list!
Location not available
Exterior Features
- Style Custom Home
- Siding CedarSid
- Exterior BarnStbl, Carriage, HorseFac, HotTub, OpenPrch, OutBld/s, Patio, Pergola
- Roof Asphalt Shingle
- Garage Yes
- Garage Description Attached Garage, Oversize Garage, See Remarks
- Water Well
- Sewer Septic
- Lot Dimensions 59.97 Acres
- Lot Description Cul-De-Sac, Level Lot, Mountain View, Open Lot, Wooded Lot
Interior Features
- Appliances Carbon Monoxide Detector, Central Vacuum, Dishwasher, Dryer, Generator-Built-In, Kitchen Exhaust Fan, Microwave Oven, Refrigerator, Wall Oven(s) - Electric, Washer
- Heating Baseboard - Hotwater, Multi-Zone, Radiant - Hot Water
- Cooling Central Air, Multi-Zone Cooling
- Basement Yes
- Fireplaces 2
- Fireplaces Description Gas Fireplace, Great Room, Rec Room
- Living Area 5,134 SQFT
- Year Built 1987
Neighborhood & Schools
- Elementary School VALLEYVIEW
- Middle School WOODGLEN
- High School VOORHEES
Financial Information
- Parcel ID 1919-00066-0000-00003-0003-
Additional Services
Internet Service Providers
Listing Information
Listing Provided Courtesy of WEICHERT REALTORS - (908) 303-9385
The data displayed relating to real estate for sale comes in part from the IDX Program of Garden State Multiple Listing Service, L.L.C. Real estate listings held by other brokerage firms are marked as IDX Listing.
Information deemed reliable but not guaranteed.
Copyright © 2025 Garden State Multiple Listing Service, L.L.C. All rights reserved.
Notice: The dissemination of listings displayed herein does not constitute the consent required by N.J.A.C. 11:5.6.1 (n) for the advertisement of listings exclusively for sale by another broker. Any such consent must be obtained in writing from the listing broker.
Lake Homes Realty does not display the entire GSMLS IDX database. Some listings have been excluded.
Information deemed reliable but not guaranteed.
Copyright © 2025 Garden State Multiple Listing Service, L.L.C. All rights reserved.
Notice: The dissemination of listings displayed herein does not constitute the consent required by N.J.A.C. 11:5.6.1 (n) for the advertisement of listings exclusively for sale by another broker. Any such consent must be obtained in writing from the listing broker.
Lake Homes Realty does not display the entire GSMLS IDX database. Some listings have been excluded.
Listing data is current as of 07/26/2025.


 All information is deemed reliable but not guaranteed accurate. Such Information being provided is for consumers' personal, non-commercial use and may not be used for any purpose other than to identify prospective properties consumers may be interested in purchasing.
All information is deemed reliable but not guaranteed accurate. Such Information being provided is for consumers' personal, non-commercial use and may not be used for any purpose other than to identify prospective properties consumers may be interested in purchasing.