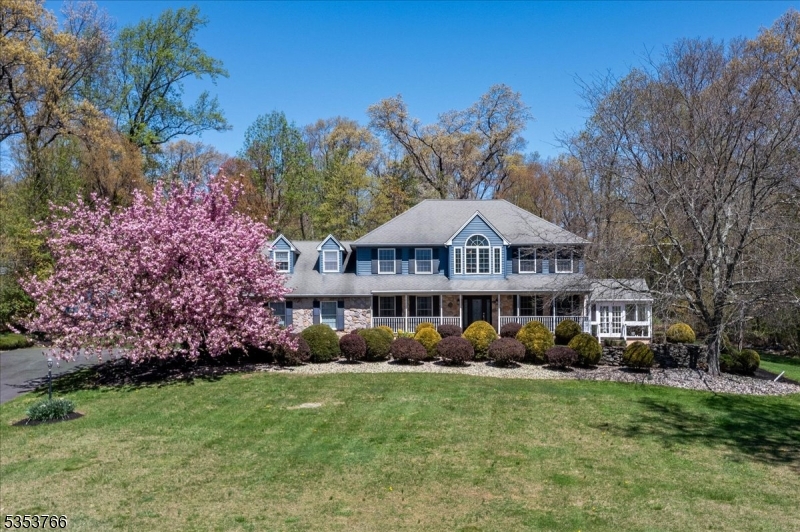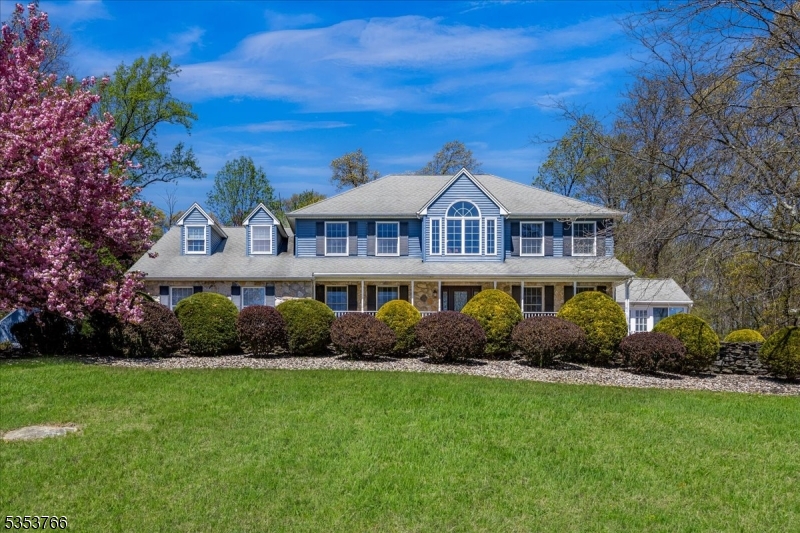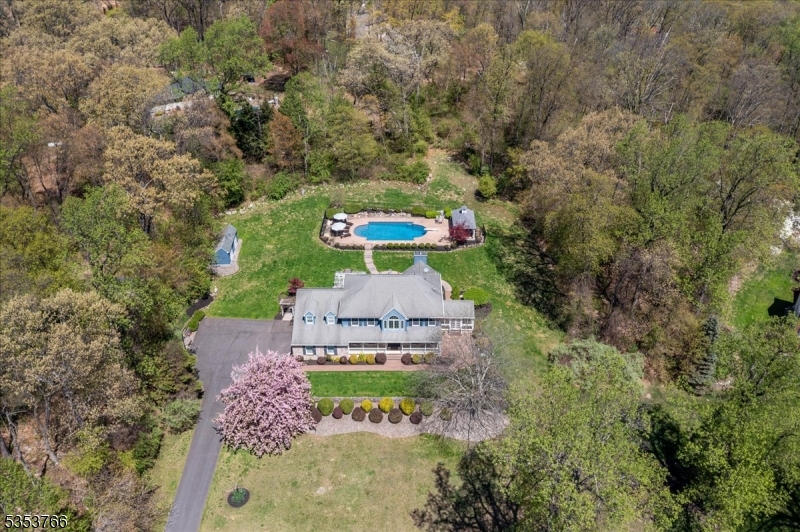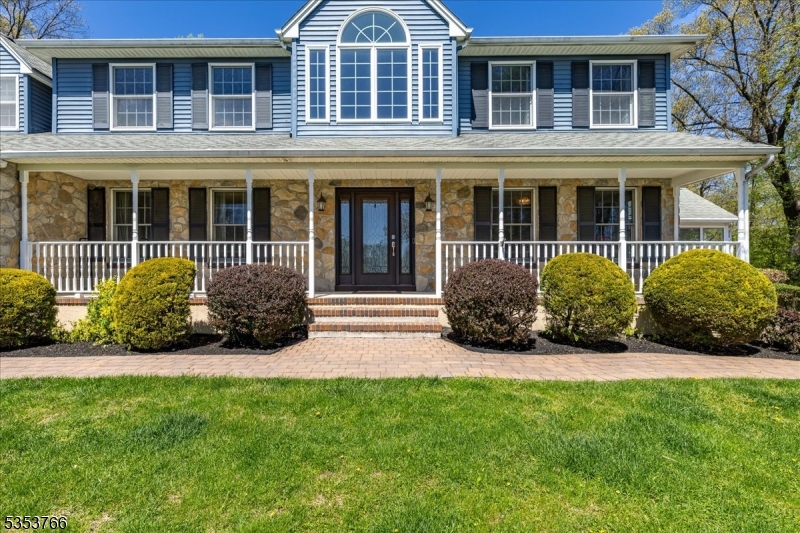Mountain Homes Realty
1-833-379-6393New Listing
13 kensington ct
Bethlehem Twp., NJ 08802-1100
$905,000
4 BEDS 3 BATHS
3,890 SQFT1.84 AC LOTResidential - Single Family
New Listing




Bedrooms 4
Total Baths 3
Full Baths 2
Square Feet 3890
Acreage 1.84
Status Under Contract
MLS # 3960335
County Hunterdon
More Info
Category Residential - Single Family
Status Under Contract
Square Feet 3890
Acreage 1.84
MLS # 3960335
County Hunterdon
Perfectly positioned on a quiet cul-de-sac, this stunning Center Hall Colonial blends timeless charm with resort-style living. Step inside to rich hardwood floors and sunlit, inviting spaces including a formal dining room, cozy living room, and oversized family room with a wood-burning fireplace. The bright sunroom is ideal for morning coffee or quiet evenings, while the eat-in kitchen features a large island and plenty of space to gather and entertain. A office, laundry room, and chic half bath complete the main level. Upstairs, the luxurious primary suite is a true retreat with a spa-like bath tub, double vanities, oversized shower and a dream walk-in closet with custom built-ins. Three additional bedrooms offer generous space and comfort. The finished basement adds incredible flexibility with a large rec room, second office, storage, and a hidden bookcase passageway leading to the walkout. Outside, enjoy your own private oasis: paver patio, built-in grill, pergola, fire pit, and a heated Gunite saltwater pool with cabana perfect for entertaining or unwinding. A whole-house generator adds year-round peace of mind.
Location not available
Exterior Features
- Style Colonial
- Siding Brick, Vinyl Siding
- Exterior Barbeque, Deck, Pergola, Storage
- Roof Asphalt Shingle
- Garage Yes
- Garage Description Attached, DoorOpnr, Garage, InEntrnc
- Water Well
- Sewer Septic, Septic 4 Bedroom Town Verified
- Lot Dimensions 1.841
- Lot Description Cul-De-Sac, Mountain View
Interior Features
- Appliances Cooktop - Electric, Dishwasher, Dryer, Generator-Built-In, Microwave Oven, Refrigerator, Wall Oven(s) - Electric, Washer, Water Filter, Water Softener-Own, Wine Refrigerator
- Heating 2 Units, Forced Hot Air
- Cooling 2 Units, Ceiling Fan, Central Air
- Basement Yes
- Fireplaces 1
- Fireplaces Description Family Room, Wood Burning
- Living Area 3,890 SQFT
- Year Built 1995
Neighborhood & Schools
- Elementary School T.B.CONLEY
- Middle School E. HOPPOCK
- High School N.HUNTERDN
Financial Information
- Parcel ID 1902-00034-0000-00017-0005-
Additional Services
Internet Service Providers
Listing Information
Listing Provided Courtesy of WEICHERT REALTORS - (908) 565-3559
The data displayed relating to real estate for sale comes in part from the IDX Program of Garden State Multiple Listing Service, L.L.C. Real estate listings held by other brokerage firms are marked as IDX Listing.
Information deemed reliable but not guaranteed.
Copyright © 2025 Garden State Multiple Listing Service, L.L.C. All rights reserved.
Notice: The dissemination of listings displayed herein does not constitute the consent required by N.J.A.C. 11:5.6.1 (n) for the advertisement of listings exclusively for sale by another broker. Any such consent must be obtained in writing from the listing broker.
Lake Homes Realty does not display the entire GSMLS IDX database. Some listings have been excluded.
Information deemed reliable but not guaranteed.
Copyright © 2025 Garden State Multiple Listing Service, L.L.C. All rights reserved.
Notice: The dissemination of listings displayed herein does not constitute the consent required by N.J.A.C. 11:5.6.1 (n) for the advertisement of listings exclusively for sale by another broker. Any such consent must be obtained in writing from the listing broker.
Lake Homes Realty does not display the entire GSMLS IDX database. Some listings have been excluded.
Listing data is current as of 07/26/2025.


 All information is deemed reliable but not guaranteed accurate. Such Information being provided is for consumers' personal, non-commercial use and may not be used for any purpose other than to identify prospective properties consumers may be interested in purchasing.
All information is deemed reliable but not guaranteed accurate. Such Information being provided is for consumers' personal, non-commercial use and may not be used for any purpose other than to identify prospective properties consumers may be interested in purchasing.