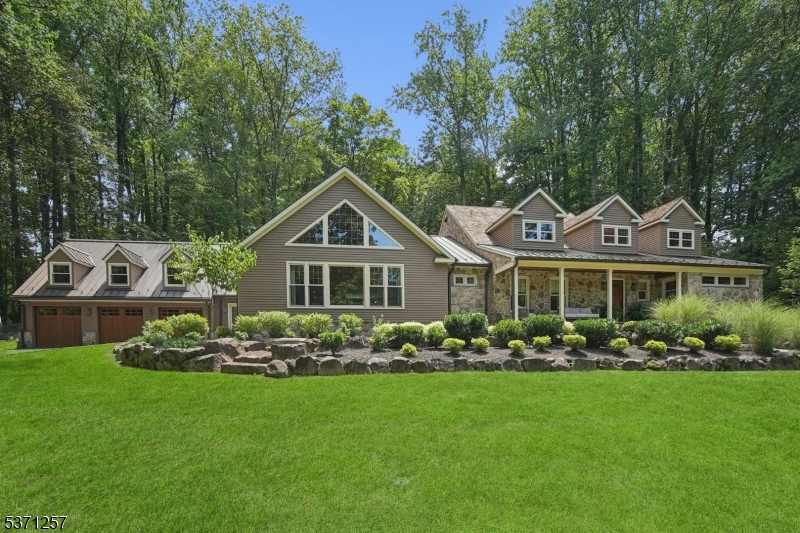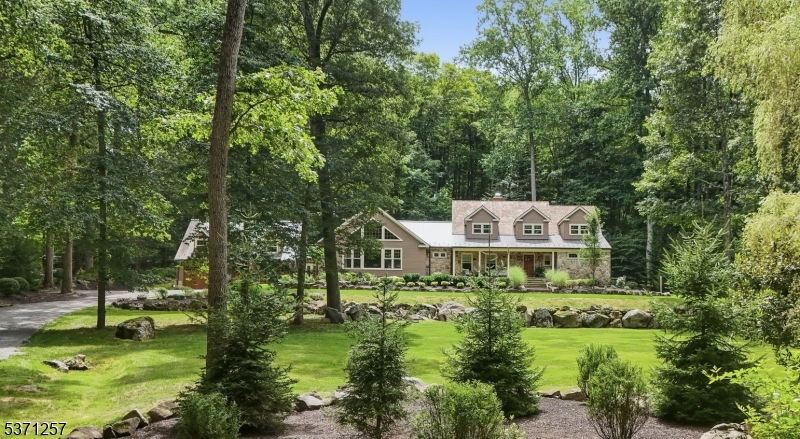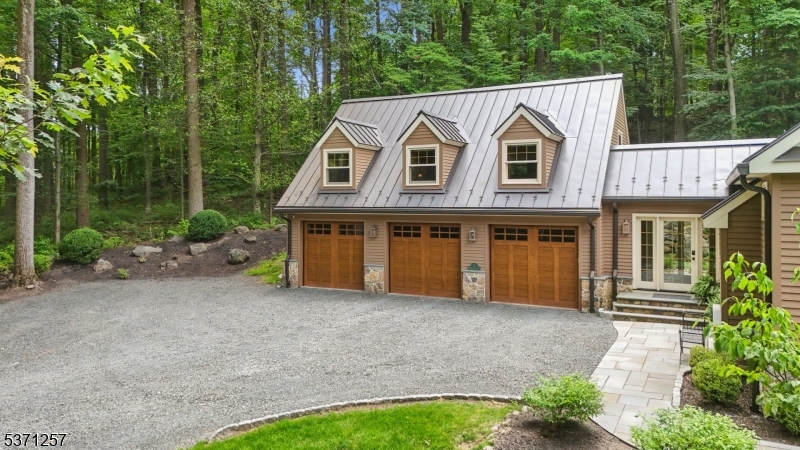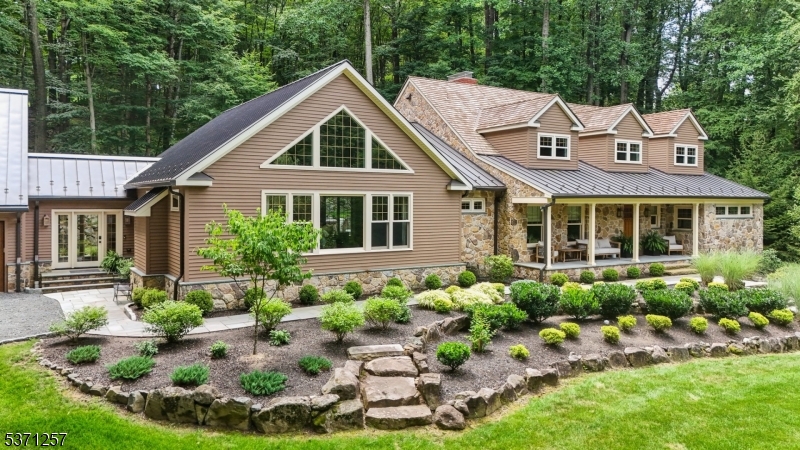Mountain Homes Realty
1-833-379-6393New Listing
12 water st
Tewksbury Twp., NJ 08833-4530
$1,499,000
4 BEDS 5 BATHS
3.01 AC LOTResidential - Single Family
New Listing




Bedrooms 4
Total Baths 5
Full Baths 5
Acreage 3.02
Status Coming Soon
MLS # 3975142
County Hunterdon
More Info
Category Residential - Single Family
Status Coming Soon
Acreage 3.02
MLS # 3975142
County Hunterdon
Set in one of the most sought after neighborhoods in Hunterdon County is Historic Mountainville, a hidden gem of Tewksbury, where your dream home awaits. From the moment you arrive, the meticulously maintained exterior and gorgeous landscaping set the stage for the exquisite interior, a true masterpiece of design and lifestyle. Within this 4-bed, 5-bath home, where every detail has been thoughtfully curated, is a Gourmet Chef's kitchen, equipped with State-Of-The-Art appliances, custom cabinetry, leathered granite countertops, a walk in pantry w/ additional freezer space, and so much more (a list of additional features upon request). The spacious layout creates a perfect blend of style and functionality throughout the home. Discover impeccable finishes, from wide plank pine floors, custom millwork, and designer fixtures, all reflecting quality in craftsmanship. The1st floor offers a family room w/ high vaulted ceilings and gas fireplace, a hearth room & dining room w/ a double sided fireplace, a spacious office that can be an in-law suite w/ a full bath, a large primary bedroom w/ walk-in-closet and full ensuite bath, a mudroom and, laundry room w/ custom dog shower. 2nd level offers 3 bed, 2 full baths and 2 additional flex rooms. Step outside to a private retreat featuring a Cumaru (Brazilian Wood) deck and a Michael Phelps Swim Spa. Over the 3 car, climate controlled garage is a finished "Barn" constructed from reclaimed wood with its own private entrance.
Location not available
Exterior Features
- Style Custom Home, Cape Cod
- Siding CedarSid, Clapbrd, Stone
- Exterior Carriage House, Deck, Open Porch(es), Patio, Storm Door(s), Storm Window(s), Thermal Windows/Doors
- Roof Metal, Wood Shingle
- Garage Yes
- Garage Description Attached Garage, Finished Garage, Oversize Garage, See Remarks
- Water Private
- Sewer Septic
- Lot Dimensions 3.023
- Lot Description Mountain View, Wooded Lot
Interior Features
- Appliances Dishwasher, Dryer, Freezer-Freestanding, Generator-Built-In, Instant Hot Water, Microwave Oven, Range/Oven-Gas, Refrigerator, See Remarks, Trash Compactor, Washer, Water Filter, Wine Refrigerator
- Heating Forced Hot Air, Multi-Zone
- Cooling Central Air
- Basement Yes
- Fireplaces 3
- Fireplaces Description Dining Room, Family Room, Gas Fireplace, Living Room, Wood Burning
- Year Built 1985
Neighborhood & Schools
- Elementary School OLDTURNPKE
- Middle School TEWKSBURY ES
- High School VOORHEES
Financial Information
- Parcel ID 1924-00032-0000-00037-0007-
Additional Services
Internet Service Providers
Listing Information
Listing Provided Courtesy of COLDWELL BANKER REALTY - (908) 500-7686
The data displayed relating to real estate for sale comes in part from the IDX Program of Garden State Multiple Listing Service, L.L.C. Real estate listings held by other brokerage firms are marked as IDX Listing.
Information deemed reliable but not guaranteed.
Copyright © 2025 Garden State Multiple Listing Service, L.L.C. All rights reserved.
Notice: The dissemination of listings displayed herein does not constitute the consent required by N.J.A.C. 11:5.6.1 (n) for the advertisement of listings exclusively for sale by another broker. Any such consent must be obtained in writing from the listing broker.
Lake Homes Realty does not display the entire GSMLS IDX database. Some listings have been excluded.
Information deemed reliable but not guaranteed.
Copyright © 2025 Garden State Multiple Listing Service, L.L.C. All rights reserved.
Notice: The dissemination of listings displayed herein does not constitute the consent required by N.J.A.C. 11:5.6.1 (n) for the advertisement of listings exclusively for sale by another broker. Any such consent must be obtained in writing from the listing broker.
Lake Homes Realty does not display the entire GSMLS IDX database. Some listings have been excluded.
Listing data is current as of 07/26/2025.


 All information is deemed reliable but not guaranteed accurate. Such Information being provided is for consumers' personal, non-commercial use and may not be used for any purpose other than to identify prospective properties consumers may be interested in purchasing.
All information is deemed reliable but not guaranteed accurate. Such Information being provided is for consumers' personal, non-commercial use and may not be used for any purpose other than to identify prospective properties consumers may be interested in purchasing.