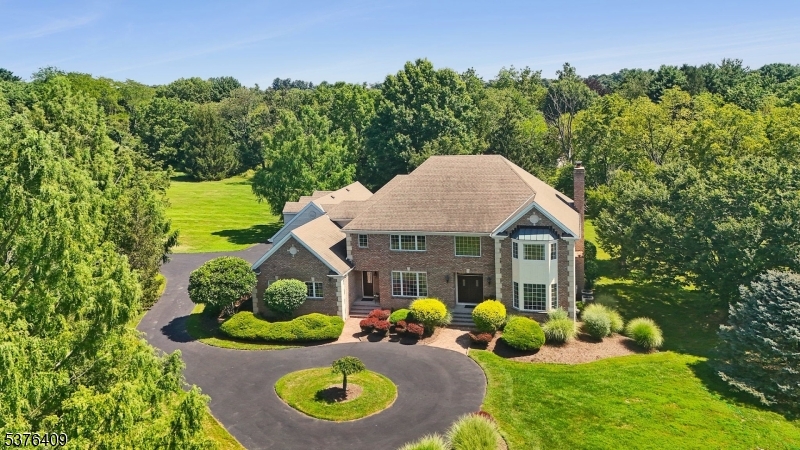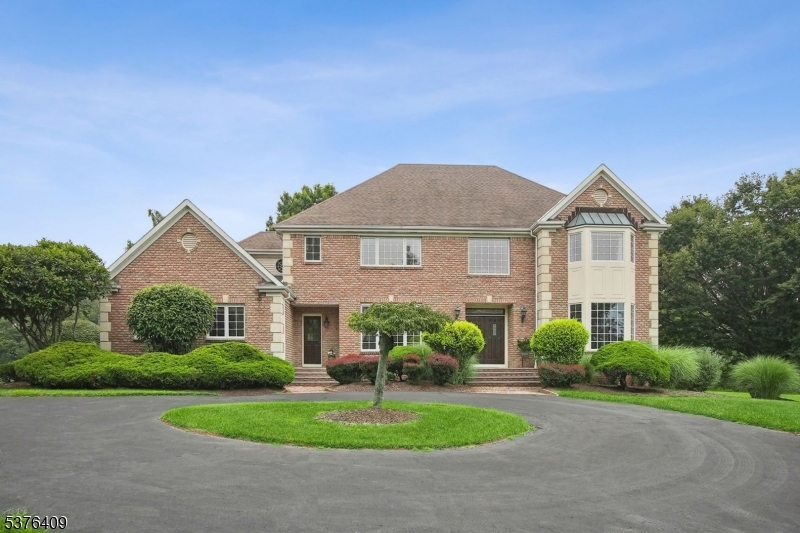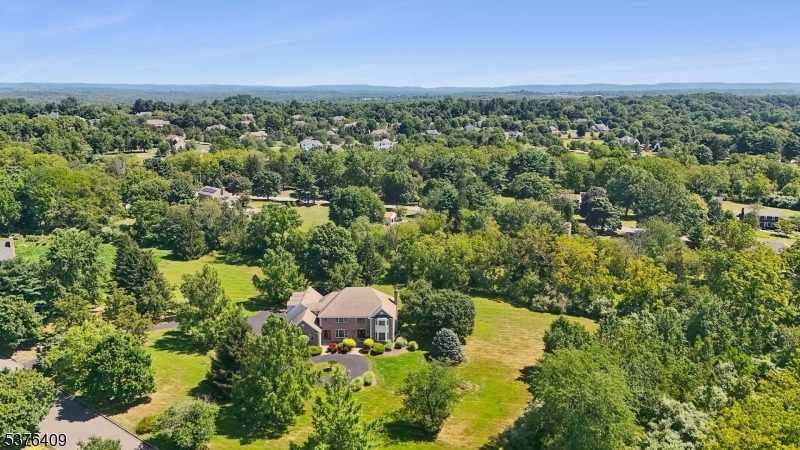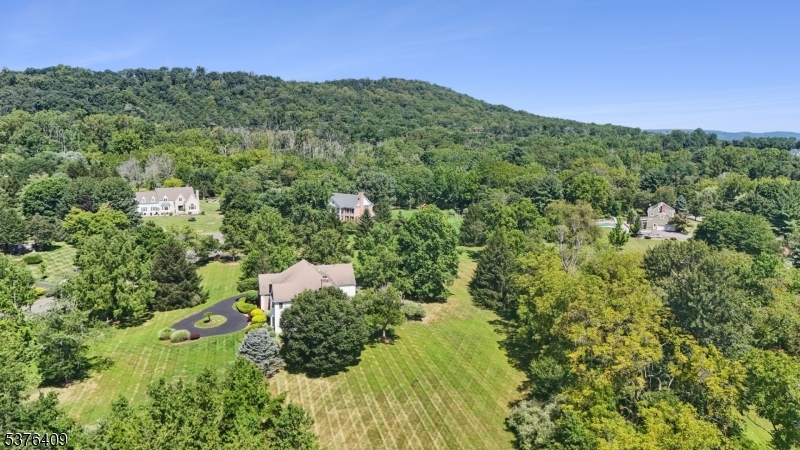Mountain Homes Realty
1-833-379-639312 john stevens rd
Readington Twp., NJ 08889-3338
$1,195,000
5 BEDS 6 BATHS
5,186 SQFT2 AC LOTResidential - Single Family




Bedrooms 5
Total Baths 6
Full Baths 4
Square Feet 5186
Acreage 2
Status Under Contract
MLS # 3980974
County Hunterdon
More Info
Category Residential - Single Family
Status Under Contract
Square Feet 5186
Acreage 2
MLS # 3980974
County Hunterdon
Idyllically set on 2 acres at the end of a cul-de-sac, this custom built colonial with 5,186 sq ft offers mountain views in a rustic setting, yet only 50 miles from New York City. The spacious layout features generously sized rooms beaming with natural light, accentuating the inviting atmosphere throughout the home. The lush surroundings perfectly complement the outdoor opportunities offered. The gourmet kitchen, abundant with cabinetry, boasts granite countertops and stainless appliances and a butler's pantry leading to the dining room. Enjoy cozy evenings in the family room with a wood-burning fireplace and a wet bar nestled in the corner. Large Pella windows frame the picturesque landscape and a sunroom leading to the rear deck. A rare 1st floor two room in-law suite with its separate entrance includes a full bath and walk-in closet. The expansive master bedroom features 2 walk-in closets and a bath with a jacuzzi and a steam shower. 3 additional bedrooms accompany the primary suite, including 2 additional full baths as well as an enormous recreation room that can serve as a home theater, gym, game room or whatever indulgence catches the imagination. The backyard is truly an entertainer's canvas. Beyond the deck and brick patio sits a lush, open lawn. Enjoy the proximity to the Round Valley Reservoir (perfect for hiking, bathing, biking, and fishing) with both the Stanton Ridge Country Club and the NY train minutes away, this property has managed to offer everything!
Location not available
Exterior Features
- Style Colonial, Custom Home
- Siding Brick, Vinyl Siding
- Exterior Deck, Patio
- Roof Asphalt Shingle
- Garage Yes
- Garage Description Additional 1/2 Car Garage, Attached Garage
- Water Well
- Sewer Septic
- Lot Dimensions 2.00 AC
- Lot Description Cul-De-Sac, Level Lot, Mountain View
Interior Features
- Appliances Carbon Monoxide Detector, Central Vacuum, Cooktop - Gas, Dishwasher, Dryer, Refrigerator, Wall Oven(s) - Electric, Washer
- Heating 2 Units, Forced Hot Air
- Cooling 2 Units, Central Air
- Basement Yes
- Fireplaces 1
- Fireplaces Description Family Room, Wood Burning
- Living Area 5,186 SQFT
- Year Built 1993
Neighborhood & Schools
- Subdivision Stevens Valley
- Elementary School WHITEHOUSE
- Middle School READINGTON
- High School HUNTCENTRL
Financial Information
- Parcel ID 1922-00045-0002-00028-0007-
- Zoning res
Additional Services
Internet Service Providers
Listing Information
Listing Provided Courtesy of KELLER WILLIAMS REAL ESTATE - (908) 303-3456
The data displayed relating to real estate for sale comes in part from the IDX Program of Garden State Multiple Listing Service, L.L.C. Real estate listings held by other brokerage firms are marked as IDX Listing.
Information deemed reliable but not guaranteed.
Copyright © 2025 Garden State Multiple Listing Service, L.L.C. All rights reserved.
Notice: The dissemination of listings displayed herein does not constitute the consent required by N.J.A.C. 11:5.6.1 (n) for the advertisement of listings exclusively for sale by another broker. Any such consent must be obtained in writing from the listing broker.
Lake Homes Realty does not display the entire GSMLS IDX database. Some listings have been excluded.
Information deemed reliable but not guaranteed.
Copyright © 2025 Garden State Multiple Listing Service, L.L.C. All rights reserved.
Notice: The dissemination of listings displayed herein does not constitute the consent required by N.J.A.C. 11:5.6.1 (n) for the advertisement of listings exclusively for sale by another broker. Any such consent must be obtained in writing from the listing broker.
Lake Homes Realty does not display the entire GSMLS IDX database. Some listings have been excluded.
Listing data is current as of 10/26/2025.


 All information is deemed reliable but not guaranteed accurate. Such Information being provided is for consumers' personal, non-commercial use and may not be used for any purpose other than to identify prospective properties consumers may be interested in purchasing.
All information is deemed reliable but not guaranteed accurate. Such Information being provided is for consumers' personal, non-commercial use and may not be used for any purpose other than to identify prospective properties consumers may be interested in purchasing.