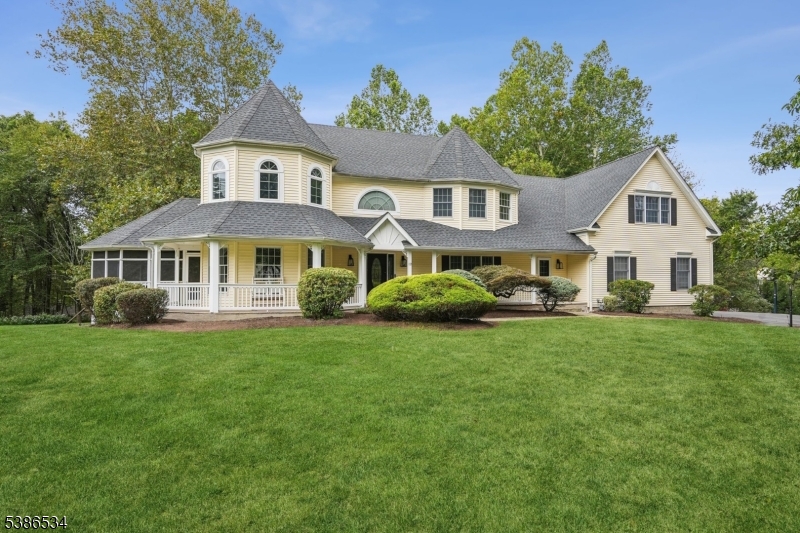12 cardinal way
Raritan Twp., NJ 08822-5573
4 BEDS 2-Full 1-Half BATHS
2.08 AC LOTResidential - Single Family

Bedrooms 4
Total Baths 3
Full Baths 2
Acreage 2.09
Status Off Market
MLS # 3989054
County Hunterdon
More Info
Category Residential - Single Family
Status Off Market
Acreage 2.09
MLS # 3989054
County Hunterdon
Welcome to this gorgeous home set on 2 acres of tranquil paradise with mountains in the backdrop, offering the perfect blend of luxury, comfort, and privacy. Completely and beautifully remodeled, this residence is designed to impress at every turn. The heart of the home is a chef's dream kitchen, thoughtfully updated with high-end finishes and appliances, ample cabinetry, and generous Quartz countertop space, opening seamlessly to the family room with soaring cathedral ceilings, a stunning stone-surround fireplace, and walls of windows and skylights bringing in natural light. A formal dining room provides an elegant setting for gatherings, while a private office offers the perfect work-from-home retreat. Gleaming hardwood flooring throughout first level. The luxurious primary suite is a true sanctuary, featuring a fully remodeled spa-like bathroom and a spacious walk-in closet. Generously sized guest bedrooms share a beautifully updated bath, and the second-floor office offers flexibility as an additional bedroom. The walkout lower level expands the living space with an exercise room, recreation space, and abundant storage. Perfect for entertaining inside and out, the home includes a large screened porch, a deck off the kitchen for summer dining, and a sprawling yard ideal for play, gardens, or quiet relaxation. Nestled at the end of a cul-de-sac, this property combines the peacefulness of a private retreat with the convenience of nearby shops, restaurants and highways.
Location not available
Exterior Features
- Style Colonial
- Siding Vinyl Siding
- Exterior Enclosed Porch(es), Open Porch(es)
- Roof Asphalt Shingle
- Garage Yes
- Garage Description Attached Garage
- Water Well
- Sewer Septic
- Lot Dimensions 2.089
- Lot Description Cul-De-Sac, Level Lot, Mountain View
Interior Features
- Appliances Carbon Monoxide Detector, Dishwasher, Dryer, Generator-Built-In, Range/Oven-Gas, Refrigerator, Washer
- Heating 2 Units, Forced Hot Air
- Cooling 2 Units, Central Air
- Basement Yes
- Fireplaces 1
- Fireplaces Description Family Room, Wood Burning
- Year Built 1998
Neighborhood & Schools
- Subdivision Rolling Hills
- Elementary School FA Desmares ES
- Middle School JP Case MS
- High School Hunterdon Cent
Financial Information
- Parcel ID 1921-00006-0013-00045-0000-
- Zoning res
Listing Information
Properties displayed may be listed or sold by various participants in the MLS.


 All information is deemed reliable but not guaranteed accurate. Such Information being provided is for consumers' personal, non-commercial use and may not be used for any purpose other than to identify prospective properties consumers may be interested in purchasing.
All information is deemed reliable but not guaranteed accurate. Such Information being provided is for consumers' personal, non-commercial use and may not be used for any purpose other than to identify prospective properties consumers may be interested in purchasing.