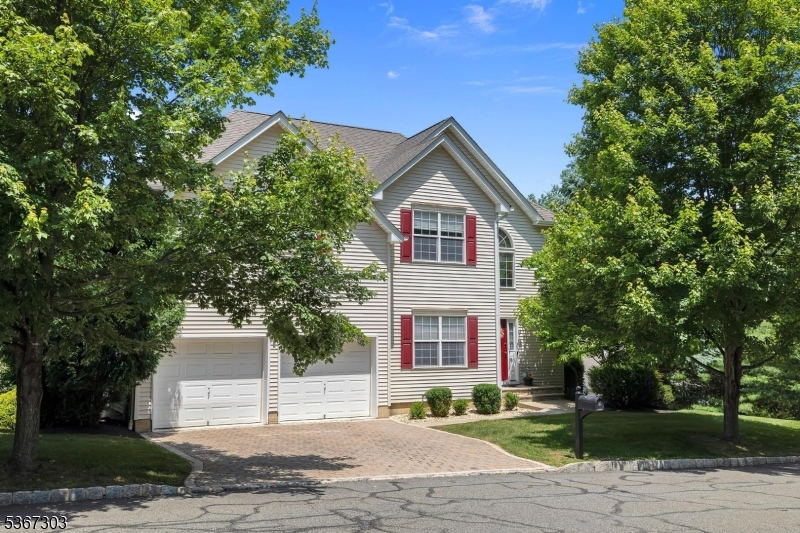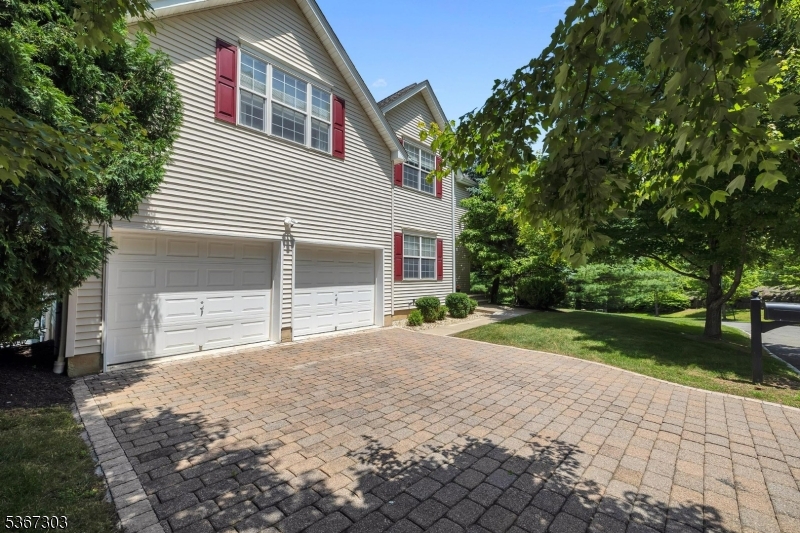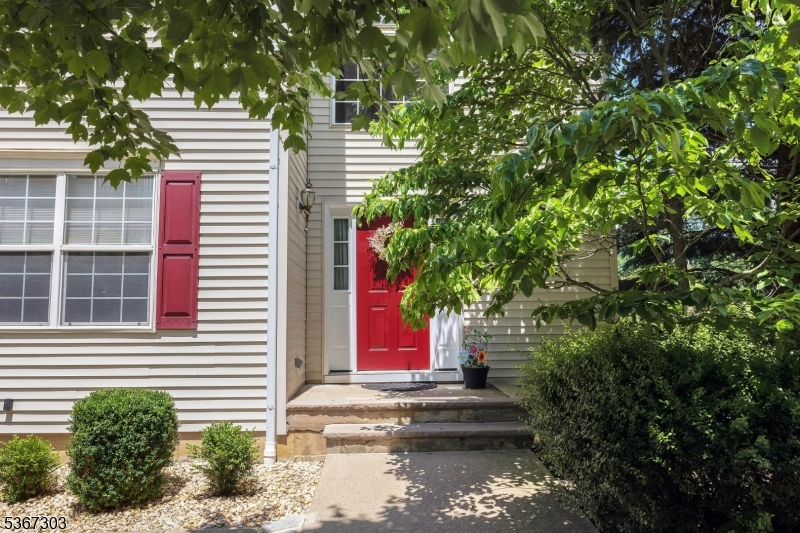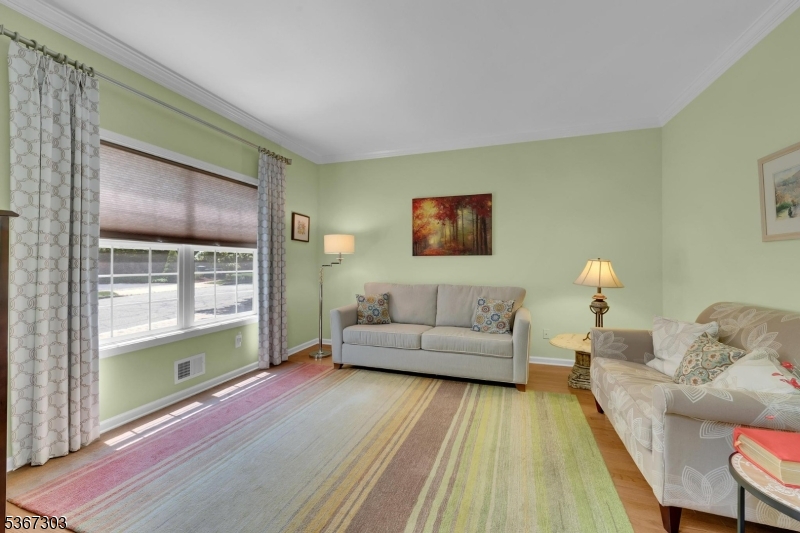Mountain Homes Realty
1-833-379-6393New Listing
6 bowers dr
Allamuchy Twp., NJ 07840-4851
$650,000
4 BEDS 3 BATHS
2,391 SQFT0.17 AC LOTResidential - Single Family
New Listing




Bedrooms 4
Total Baths 3
Full Baths 2
Square Feet 2391
Acreage 0.17
Status Active
MLS # 3971792
County Warren
More Info
Category Residential - Single Family
Status Active
Square Feet 2391
Acreage 0.17
MLS # 3971792
County Warren
This beautifully maintained Medford model colonial offers 4 spacious bedrooms, 2.5 baths, and a full finished walkout basement, all situated on a desirable corner lot in the gated Panther Valley community. Step into the impressive two-story foyer featuring hardwood floors and an elegant open staircase. The kitchen offers granite countertops, maple cabinetry, travertine natural stone floors, center island, ceramic tile backsplash, and a bright eat-in area. Main level includes the formal dining room with crown molding and chair rail, and a cozy family room with recessed lighting and a wood-surround fireplace. Upstairs, the primary suite offers a vaulted ceiling, walk-in closet, recessed lighting, and a luxurious en-suite bath with soaking tub, frameless stall shower, and dual vanities. Convenient second-floor laundry adds everyday ease. The full finished walkout basement features natural travertine stone flooring, ideal for entertaining, home office, or playroom. Enjoy outdoor living with two decks and a beautifully crafted paver block driveway. Upgrades include a newer furnace, central air system, water heater, & leaf gutter guards. Deck will be restained prior to closing. Panther Valley Amenities include 24-hour security, 3 pools, tennis, pickleball, volleyball & basketball courts, playgrounds, and walking paths. Just 1 mile from Route 80 a commuter's dream! Close to Hackettstown shopping, restaurants, Centenary Arts Center, Hackettstown train station, & state parks.
Location not available
Exterior Features
- Style Colonial
- Siding Vinyl Siding
- Exterior Curbs, Deck, Tennis Courts, Thermal Windows/Doors
- Roof Asphalt Shingle
- Garage Yes
- Garage Description Built-In, DoorOpnr, InEntrnc
- Water Public Water
- Sewer Public Sewer
- Lot Dimensions .17 ACRES
- Lot Description Corner, Mountain View
Interior Features
- Appliances Carbon Monoxide Detector, Dishwasher, Dryer, Kitchen Exhaust Fan, Microwave Oven, Range/Oven-Gas, Refrigerator, Self Cleaning Oven, Washer
- Heating 1 Unit, Forced Hot Air
- Cooling 1 Unit, Central Air
- Basement Yes
- Fireplaces 1
- Fireplaces Description Family Room, Gas Fireplace
- Living Area 2,391 SQFT
- Year Built 2006
Neighborhood & Schools
- Subdivision Panther Valley
- Elementary School ALLAMUCHY
- Middle School ALLAMUCHY
- High School HACKTTSTWN
Financial Information
- Parcel ID 3001-00701-0003-00038-0000-
- Zoning Residential
Additional Services
Internet Service Providers
Listing Information
Listing Provided Courtesy of WEICHERT REALTORS - (908) 914-7944
The data displayed relating to real estate for sale comes in part from the IDX Program of Garden State Multiple Listing Service, L.L.C. Real estate listings held by other brokerage firms are marked as IDX Listing.
Information deemed reliable but not guaranteed.
Copyright © 2025 Garden State Multiple Listing Service, L.L.C. All rights reserved.
Notice: The dissemination of listings displayed herein does not constitute the consent required by N.J.A.C. 11:5.6.1 (n) for the advertisement of listings exclusively for sale by another broker. Any such consent must be obtained in writing from the listing broker.
Lake Homes Realty does not display the entire GSMLS IDX database. Some listings have been excluded.
Information deemed reliable but not guaranteed.
Copyright © 2025 Garden State Multiple Listing Service, L.L.C. All rights reserved.
Notice: The dissemination of listings displayed herein does not constitute the consent required by N.J.A.C. 11:5.6.1 (n) for the advertisement of listings exclusively for sale by another broker. Any such consent must be obtained in writing from the listing broker.
Lake Homes Realty does not display the entire GSMLS IDX database. Some listings have been excluded.
Listing data is current as of 07/26/2025.


 All information is deemed reliable but not guaranteed accurate. Such Information being provided is for consumers' personal, non-commercial use and may not be used for any purpose other than to identify prospective properties consumers may be interested in purchasing.
All information is deemed reliable but not guaranteed accurate. Such Information being provided is for consumers' personal, non-commercial use and may not be used for any purpose other than to identify prospective properties consumers may be interested in purchasing.