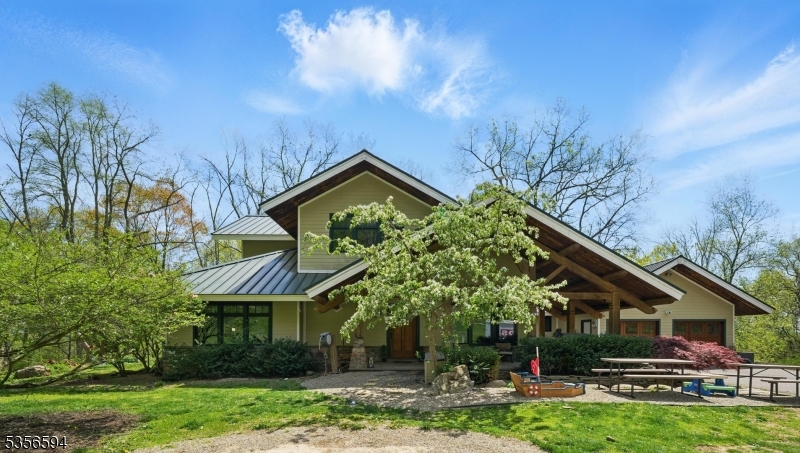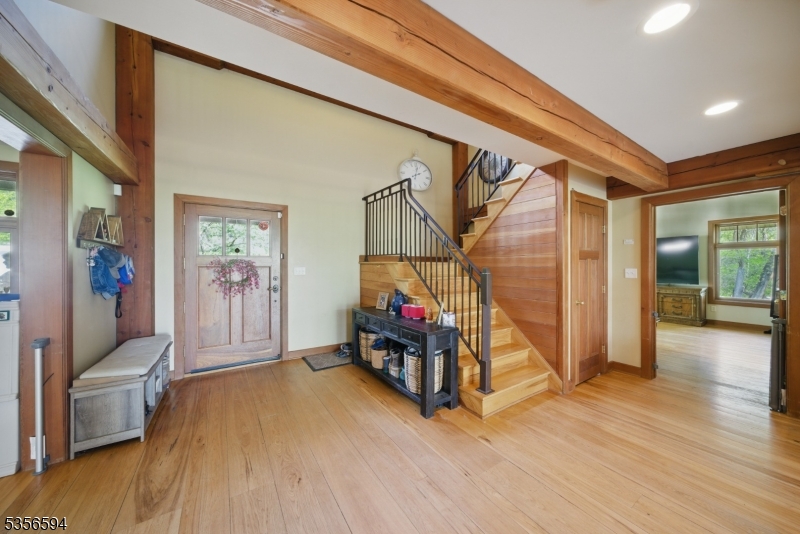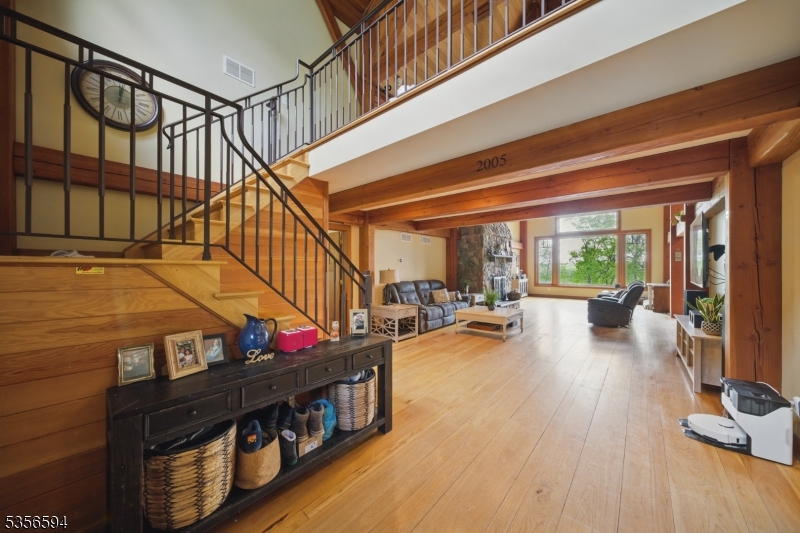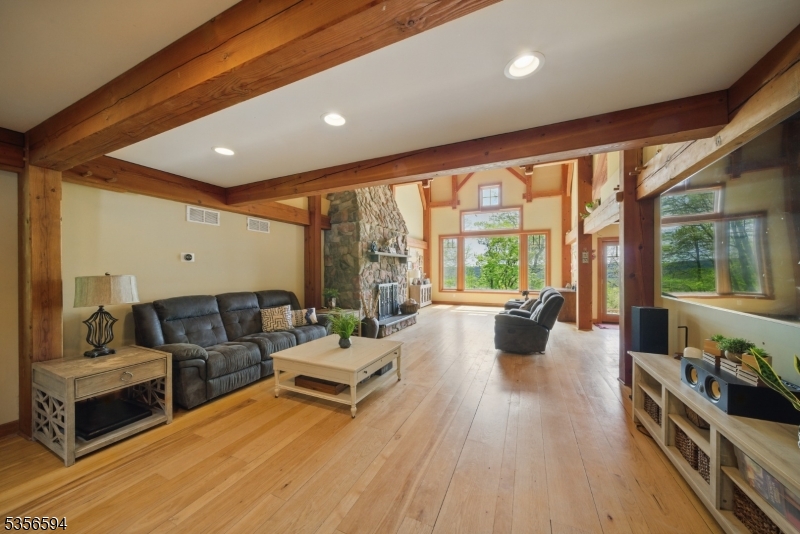Loading
44 mount pleasant rd
Knowlton Twp., NJ 07832-2631
$680,000
3 BEDS 3 BATHS
2,700 SQFT10 AC LOTResidential - Single Family




Bedrooms 3
Total Baths 3
Full Baths 2
Square Feet 2700
Acreage 10
Status Under Contract
MLS # 3961780
County Warren
More Info
Category Residential - Single Family
Status Under Contract
Square Feet 2700
Acreage 10
MLS # 3961780
County Warren
Exceptional River Bend Timber frame home on 10 very private acres with spectacular mountain views. Open concept fl plan with 9 rooms, 3 large BRs, Hickory wood floors throughout, Douglas fir cathedral custom beam ceiling and trim, a 2story wall of windows in the great room bringing nature and natural sunlight inside and a floor to ceiling stone fireplace with bluestone mantle and hearth to enjoy and cozy up on those chilly days and nights. The kitchen features ss appliances, granite countertops, custom cabinets and breakfast bar. Large pantry off the kitchen with laundry facility leads to the oversized 2 car garage. A hickory staircase w/ wrought iron railings lead to a spacious 2nd fl landing with amazing views, 2 large BRs and main bath.The basement is massive with 12 ft ceilings, steel beam construction and poured concrete walls, ideal for future finishing or storage. Eco-friendly upgrades include radon mitigation system, reverse osmosis water purification, fresh air exchange system and tesla charger make this the perfect private oasis to enjoy luxury and nature.
Location not available
Exterior Features
- Style Custom Home
- Siding Clapboard, Stone
- Exterior Deck, Open Porch(es), Patio, Thermal Windows/Doors
- Roof Metal
- Garage Yes
- Garage Description Attached, DoorOpnr, InEntrnc, Oversize
- Water Well
- Sewer Septic
- Lot Dimensions 1.0 AC
- Lot Description Mountain View, Open Lot, Private Road, Wooded Lot
Interior Features
- Appliances Carbon Monoxide Detector, Central Vacuum, Cooktop - Gas, Dishwasher, Dryer, Generator-Built-In, Generator-Hookup, Kitchen Exhaust Fan, Range/Oven-Gas, Refrigerator, Washer, Water Filter, Water Softener-Own
- Heating 1 Unit, Forced Hot Air
- Cooling 1 Unit, Ceiling Fan, Central Air
- Basement Yes
- Fireplaces 1
- Fireplaces Description Great Room, Wood Burning
- Living Area 2,700 SQFT
- Year Built 2013
Financial Information
- Parcel ID 3013-00005-0000-00029-0001-
Additional Services
Internet Service Providers
Listing Information
Listing Provided Courtesy of RE/MAX TOWN & VALLEY - (551) 226-2710
The data displayed relating to real estate for sale comes in part from the IDX Program of Garden State Multiple Listing Service, L.L.C. Real estate listings held by other brokerage firms are marked as IDX Listing.
Information deemed reliable but not guaranteed.
Copyright © 2025 Garden State Multiple Listing Service, L.L.C. All rights reserved.
Notice: The dissemination of listings displayed herein does not constitute the consent required by N.J.A.C. 11:5.6.1 (n) for the advertisement of listings exclusively for sale by another broker. Any such consent must be obtained in writing from the listing broker.
Lake Homes Realty does not display the entire GSMLS IDX database. Some listings have been excluded.
Information deemed reliable but not guaranteed.
Copyright © 2025 Garden State Multiple Listing Service, L.L.C. All rights reserved.
Notice: The dissemination of listings displayed herein does not constitute the consent required by N.J.A.C. 11:5.6.1 (n) for the advertisement of listings exclusively for sale by another broker. Any such consent must be obtained in writing from the listing broker.
Lake Homes Realty does not display the entire GSMLS IDX database. Some listings have been excluded.
Listing data is current as of 09/12/2025.


 All information is deemed reliable but not guaranteed accurate. Such Information being provided is for consumers' personal, non-commercial use and may not be used for any purpose other than to identify prospective properties consumers may be interested in purchasing.
All information is deemed reliable but not guaranteed accurate. Such Information being provided is for consumers' personal, non-commercial use and may not be used for any purpose other than to identify prospective properties consumers may be interested in purchasing.