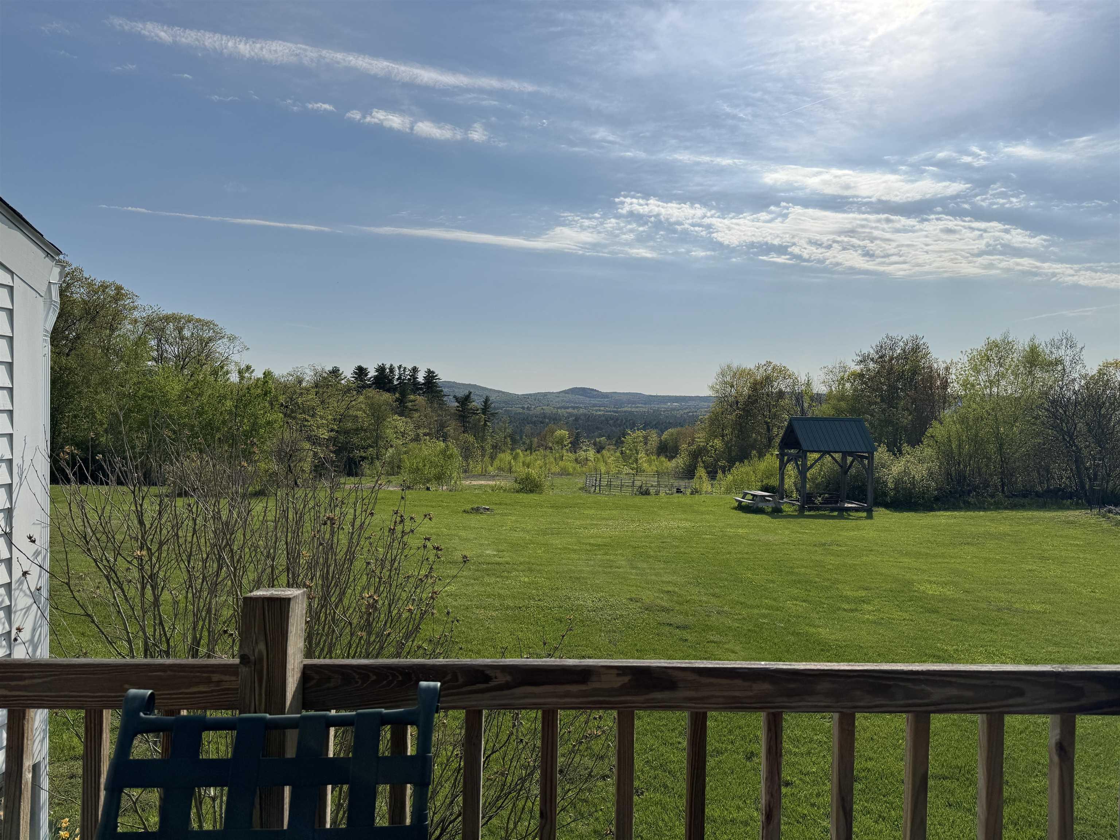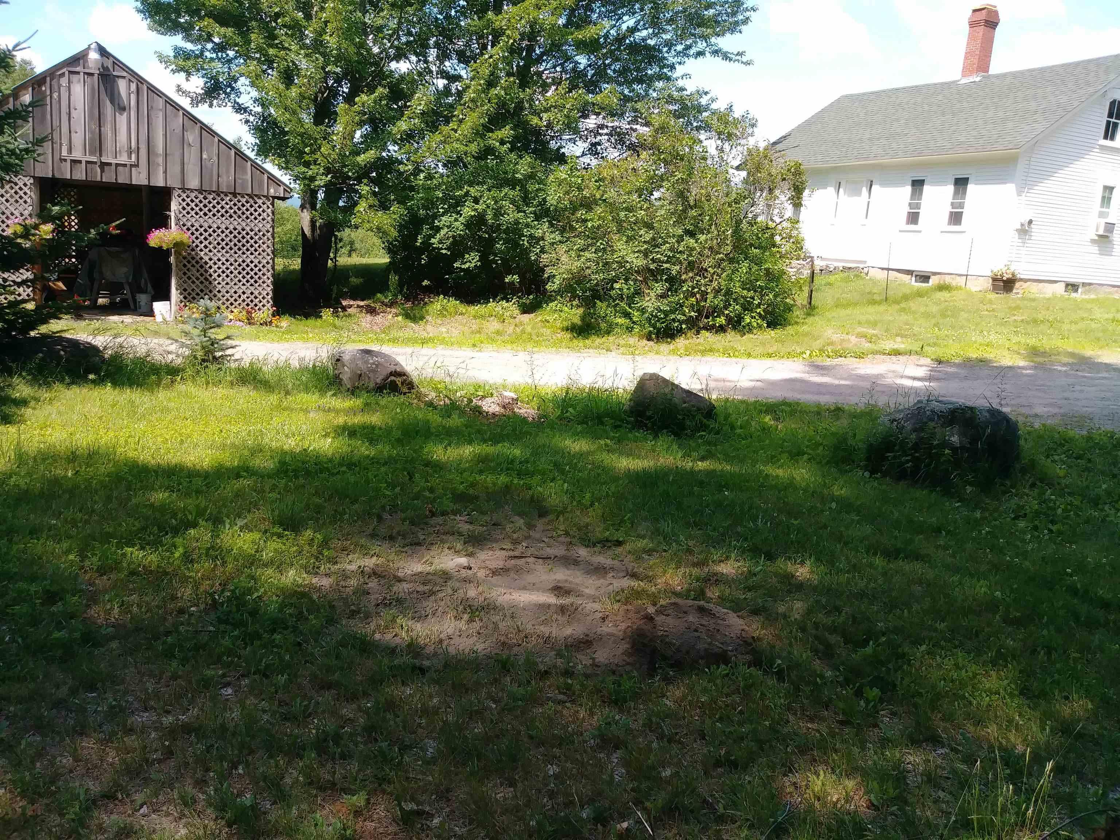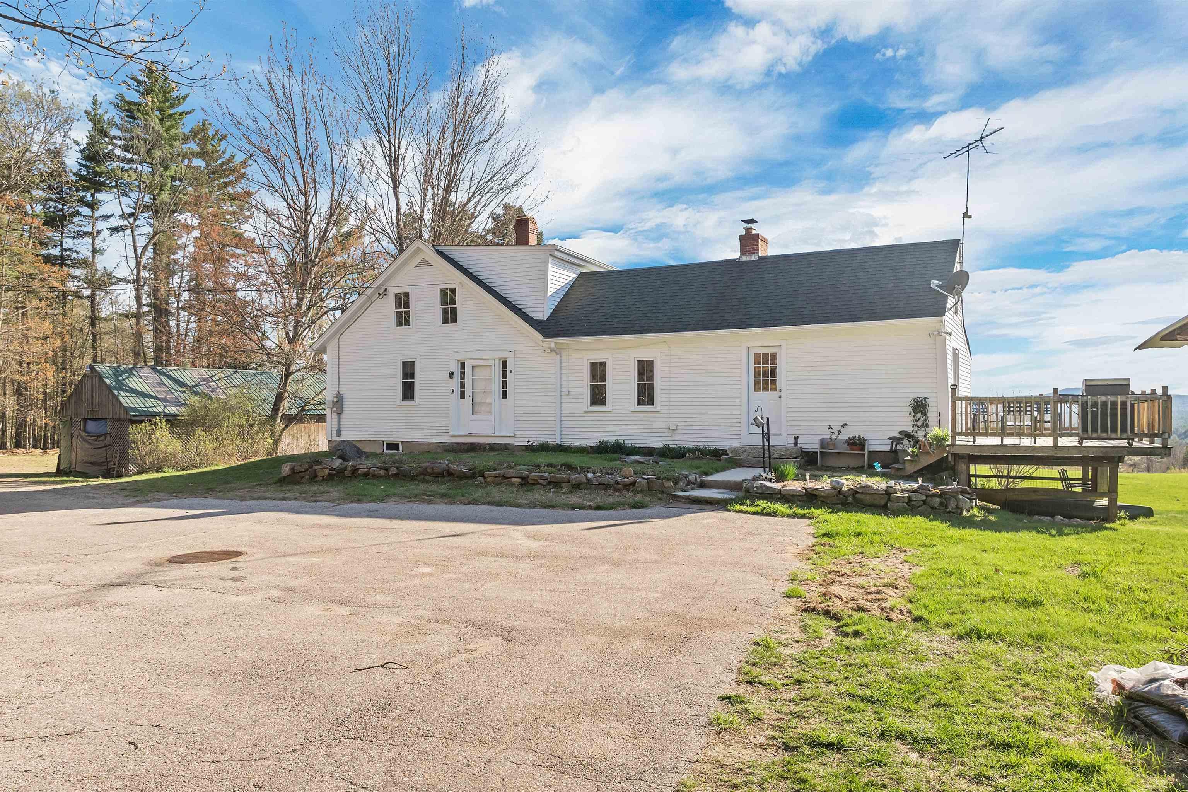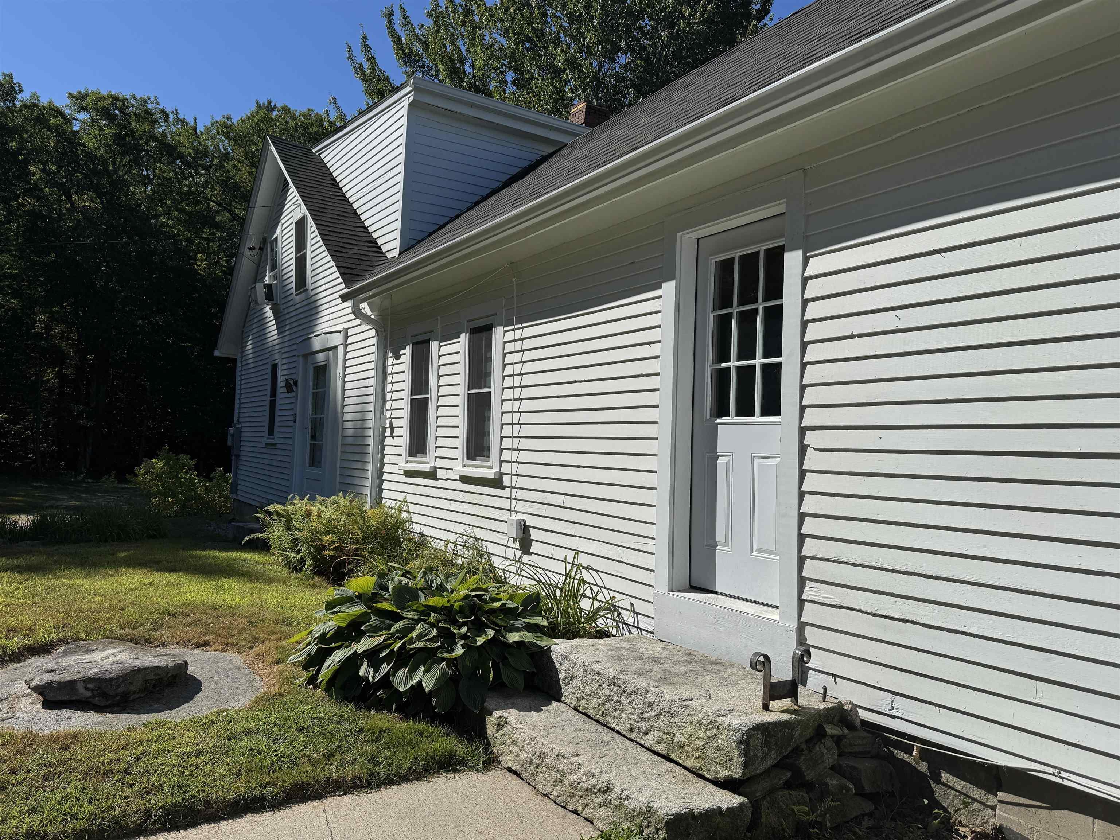Loading
45 effingham road
Ossipee, NH 03864
$525,000
2 BEDS 1-Full BATH
2,202 SQFT17 AC LOTResidential - Single Family




Bedrooms 2
Total Baths 1
Full Baths 1
Square Feet 2202
Acreage 17
Status Under Contract
MLS # 5047333
County Carroll
More Info
Category Residential - Single Family
Status Under Contract
Square Feet 2202
Acreage 17
MLS # 5047333
County Carroll
Listed By: Listing Agent Carol Gartland
Realty Leaders
Sellers are motivated! Looking for a home in the country? A deck you to enjoy the sunsets or even the aurora borealis? Something that seems far from the hustle & bustle yet only a 10 mile drive to the modern conveniences of today? A place for your animals? For gardening big time? Look no further than 45 Effingham Rd., This farmhouse is ready for new homeowners to fall in love with it! Plenty of acreage for animals, gardening or riding your ATV. Home is currently set up with a 1st floor bedroom, front + back living rooms, plant/office room & kitchen, bath & laundry all also on the first floor. 2nd floor has been totally finished & is now a very large very light airy bedroom. Lots of updating, done here, new electrical panel & more. Now let's talk about outside. There is a small building used as a barn for sheep & storage. A very large green house for starting or growing all the veggies & flowers you'd like! Already in place blueberries & raspberries & a peach tree. A small gazebo to sit & relax under. A 3 bay building for cars or as currently used to house your horses! Lots of fenced green spaces for grazing, growing or just enjoying! Granite is section of Ossipee, rural with lots of woods & wildlife to enjoy. Take a cool swim in the clear waters of White Pond just down the road a piece. Or choose from 2 nearby golf courses, Province Lake to the east and Indian Mound to the north. Come home & relax on the deck just outside the kitchen & watch the sunset
Location not available
Exterior Features
- Style Cape
- Construction Wood Frame, Clapboard Exterior
- Siding Wood Frame, Clapboard Exterior
- Exterior Barn, Deck, Garden Space, Natural Shade, Window Screens, Double Pane Window(s), Greenhouse
- Roof Asphalt Shingle
- Garage Yes
- Garage Description Yes
- Water Drilled Well
- Sewer 1000 Gallon, Concrete, Leach Field, Leach Field On-Site, On-Site Septic Exists, Private, Septic
- Lot Description Country Setting, Farm, Horse/Animal Farm, Field/Pasture, Level, Mountain View, Rolling, Near Shopping, Neighborhood, Rural
Interior Features
- Appliances Dishwasher, Dryer, Gas Range, Refrigerator, Washer, Electric Water Heater
- Heating Coal, Forced Air, Hot Air, Coal Stove
- Cooling None
- Basement Yes
- Fireplaces Description N/A
- Living Area 2,202 SQFT
- Year Built 1830
- Stories 1.75
Neighborhood & Schools
- School Disrict Governor Wentworth Regional
- Elementary School Ossipee Central Elementary Sch
- Middle School Kingswood Regional Middle
- High School Kingswood Regional High School
Financial Information
Additional Services
Internet Service Providers
Listing Information
Listing Provided Courtesy of Realty Leaders
| Copyright 2025 PrimeMLS, Inc. All rights reserved. This information is deemed reliable, but not guaranteed. The data relating to real estate displayed on this display comes in part from the IDX Program of PrimeMLS. The information being provided is for consumers’ personal, non-commercial use and may not be used for any purpose other than to identify prospective properties consumers may be interested in purchasing. Data last updated 10/13/2025. |
Listing data is current as of 10/13/2025.


 All information is deemed reliable but not guaranteed accurate. Such Information being provided is for consumers' personal, non-commercial use and may not be used for any purpose other than to identify prospective properties consumers may be interested in purchasing.
All information is deemed reliable but not guaranteed accurate. Such Information being provided is for consumers' personal, non-commercial use and may not be used for any purpose other than to identify prospective properties consumers may be interested in purchasing.