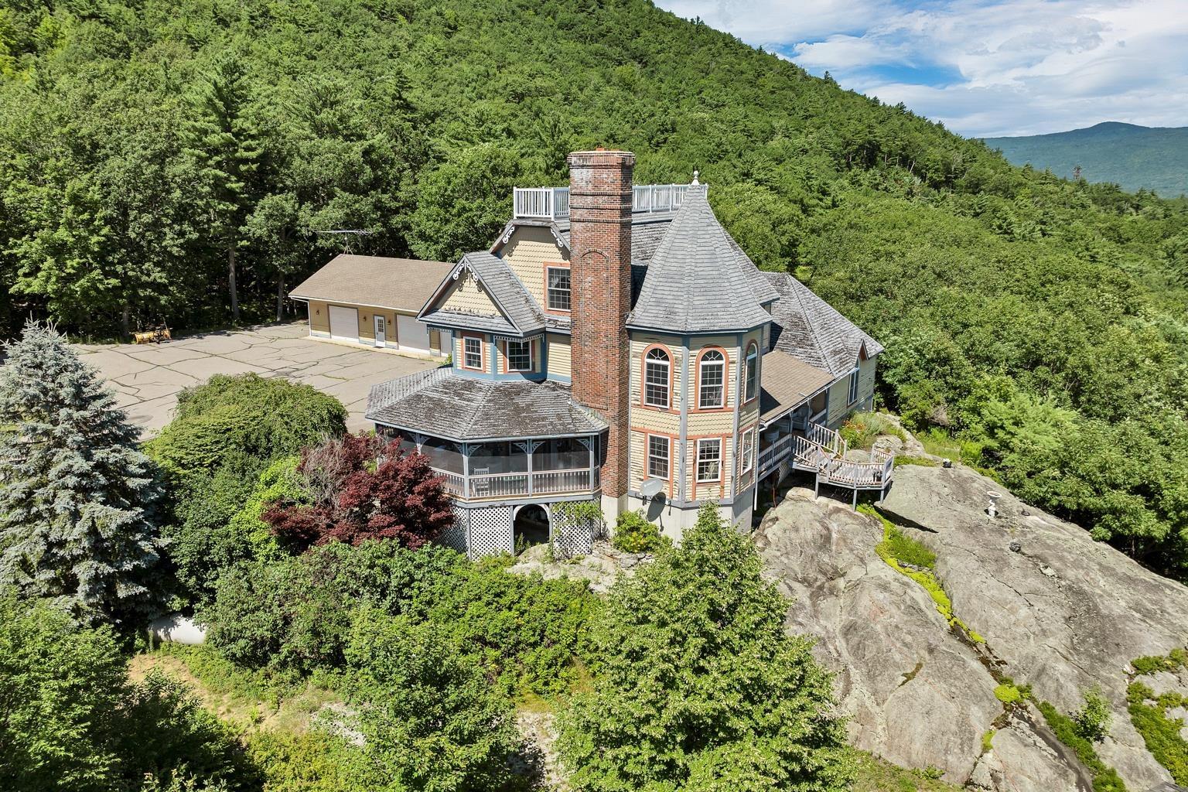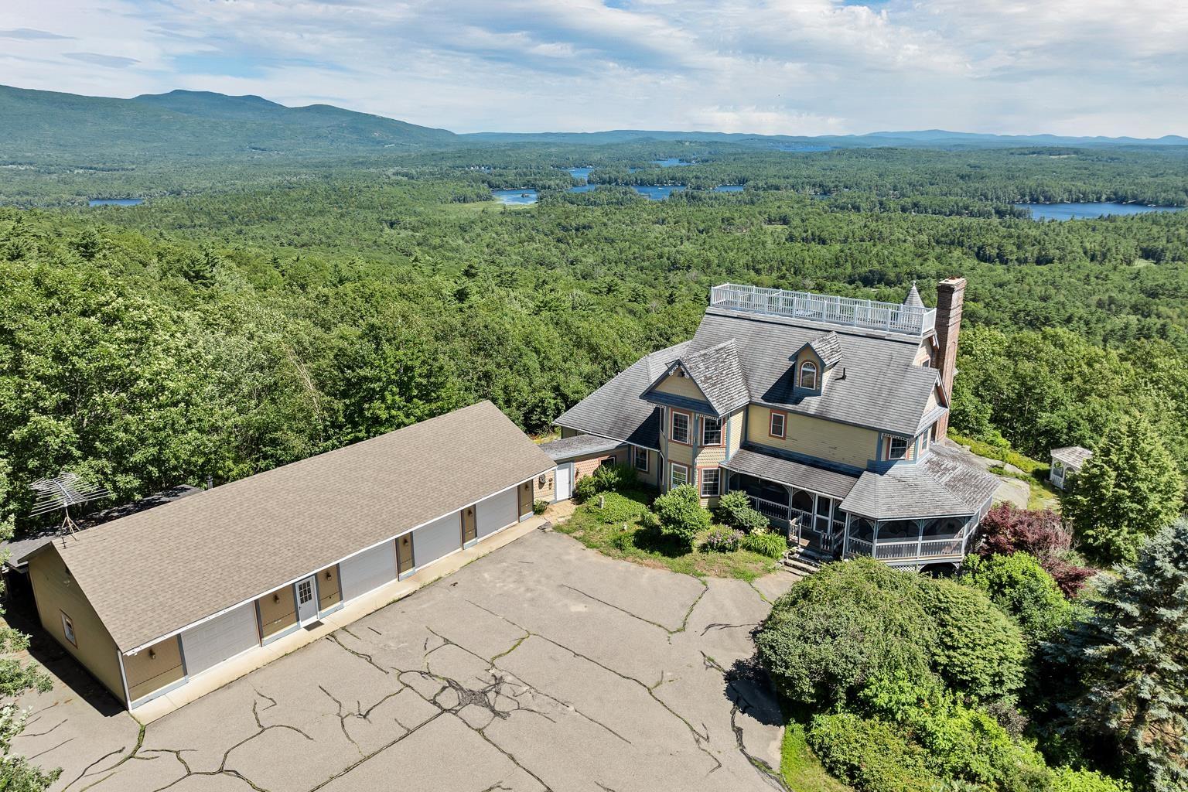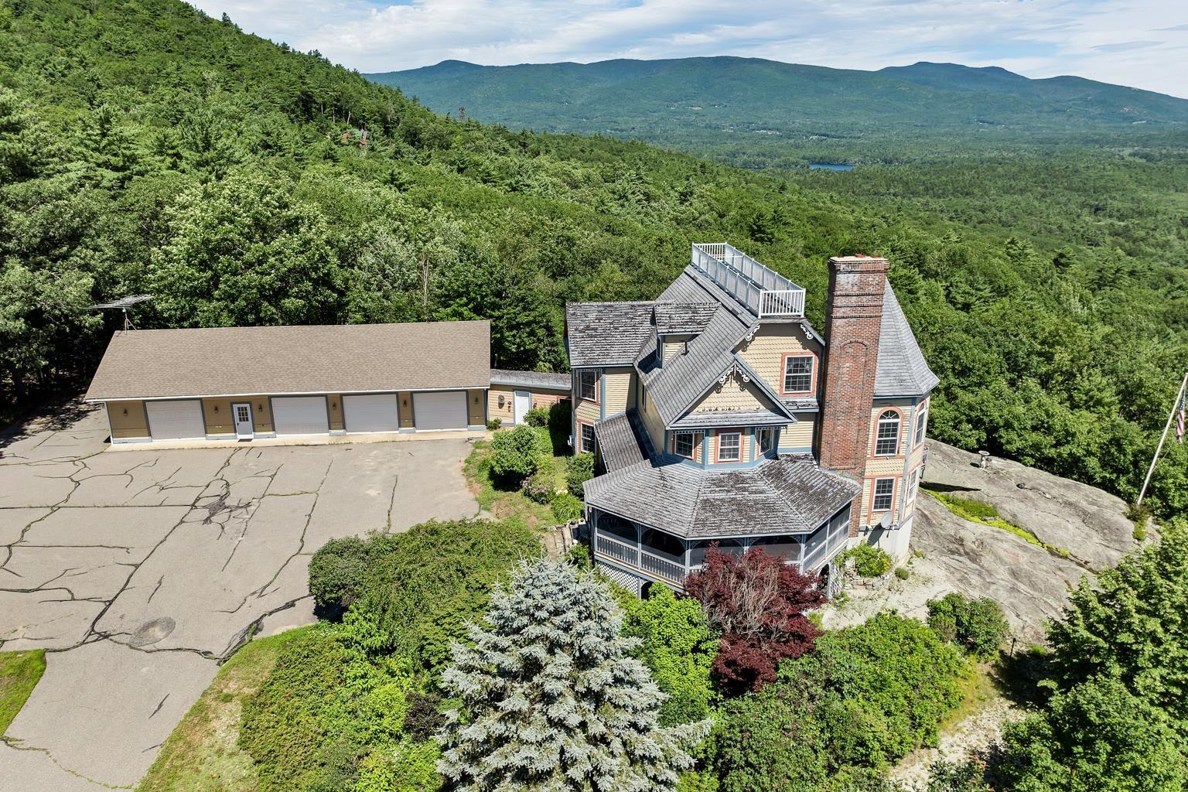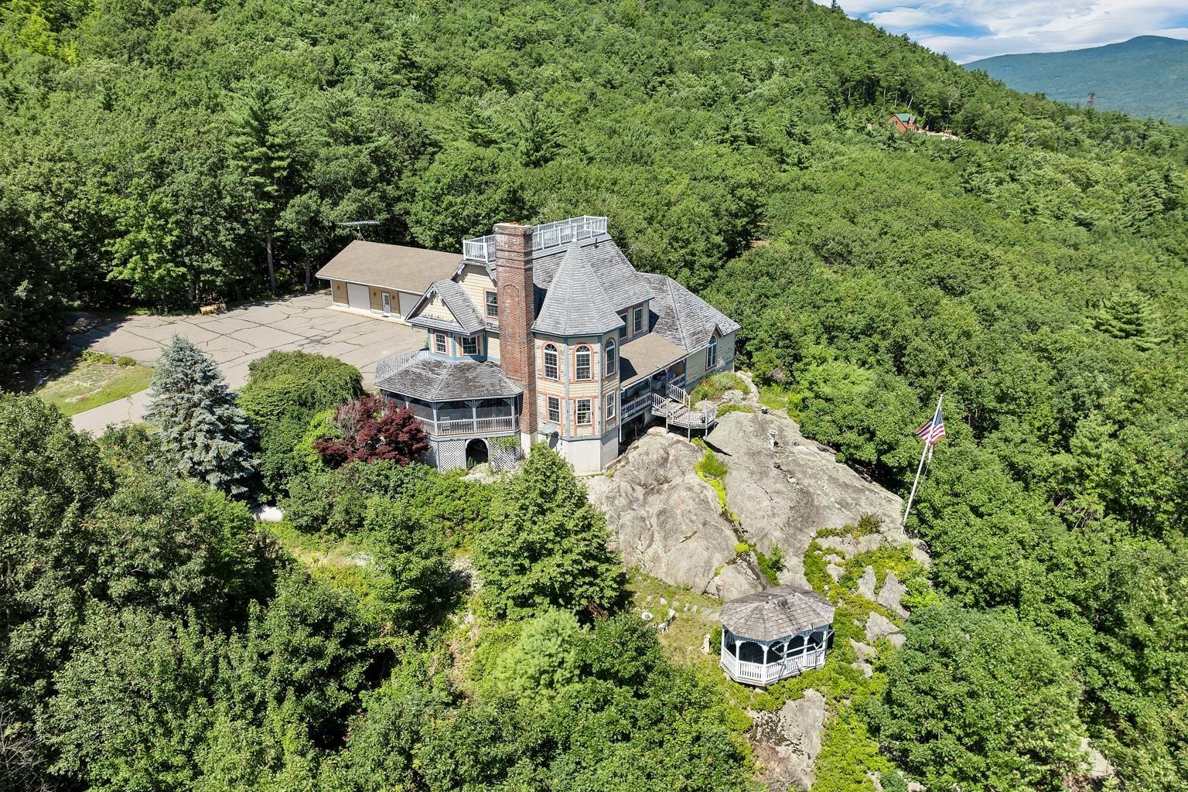Loading
100 marvin road
Moultonborough, NH 03254
$1,975,000
4 BEDS 3-Full 1-Half BATHS
4,869 SQFT48 AC LOTResidential - Single Family




Bedrooms 4
Total Baths 4
Full Baths 3
Square Feet 4869
Acreage 48
Status Active
MLS # 5052746
County Carroll
More Info
Category Residential - Single Family
Status Active
Square Feet 4869
Acreage 48
MLS # 5052746
County Carroll
Listed By: Listing Agent Jon Parker
Maxfield Real Estate/Wolfeboro
Period Reproduction Victorian Home with Lake Winnipesaukee Views Nestled on Red Hill's south side, this one-of-a-kind Victorian home offers breathtaking 180-degree views of Lake Winnipesaukee, the Belknap Mountains, and the Lakes Region. Built in 1997, this meticulously crafted reproduction residence sits on 48 acres of land surrounded by conservation areas, wooded trails, open fields, and ponds. This three-story home boasts a wrap-around screened porch for uninterrupted views and a widow’s walk atop the roof for panoramic vistas. Inside, the first floor features an open kitchen and family room, an office, formal living and dining rooms, soaring ceilings, exquisite moldings, rich wood floors, and fireplaces in multiple rooms. Upstairs, the primary suite includes a luxurious bathroom with a soaking tub, walk-in shower, and expansive windows that showcase the stunning scenery. Two additional spacious bedrooms and another full bath complete the second floor. A third-floor bedroom with its own bath offers private, flexible living space. Additional features include a five-car attached garage, a walk-out basement with radiant heating. Centrally located and nearby to Center Harbor and Meredith, for unlimited shopping, dining and marinas. This classic yet modern Victorian offers a tranquil lifestyle with endless views and exceptional living spaces. Schedule a tour today and experience it for yourself!
Location not available
Exterior Features
- Style Victorian
- Construction Wood Frame, Clapboard Exterior
- Siding Wood Frame, Clapboard Exterior
- Exterior Deck, Garden Space, Natural Shade, Porch, Covered Porch, Enclosed Porch, Window Screens, Double Pane Window(s)
- Roof Asphalt Shingle
- Garage Yes
- Garage Description Yes
- Water Drilled Well, Private
- Sewer Leach Field, Septic
- Lot Description Country Setting, Interior Lot, Lake View, Landscaped, Mountain View, View, Walking Trails, Water View, Wooded, Mountain, Near Paths
Interior Features
- Appliances Dishwasher, Microwave, Electric Range, Refrigerator, Washer, Electric Stove, Water Heater off Boiler, On Demand Water Heater, Exhaust Fan
- Heating Hot Water, Radiant Floor
- Cooling Other
- Basement Yes
- Fireplaces Description N/A
- Living Area 4,869 SQFT
- Year Built 1997
- Stories 3
Neighborhood & Schools
- School Disrict Moultonborough SAU #45
- Elementary School Moultonborough Central School
- Middle School Moultonborough Academy
- High School Moultonborough Academy
Financial Information
Additional Services
Internet Service Providers
Listing Information
Listing Provided Courtesy of Maxfield Real Estate/Wolfeboro
| Copyright 2025 PrimeMLS, Inc. All rights reserved. This information is deemed reliable, but not guaranteed. The data relating to real estate displayed on this display comes in part from the IDX Program of PrimeMLS. The information being provided is for consumers’ personal, non-commercial use and may not be used for any purpose other than to identify prospective properties consumers may be interested in purchasing. Data last updated 11/23/2025. |
Listing data is current as of 11/23/2025.


 All information is deemed reliable but not guaranteed accurate. Such Information being provided is for consumers' personal, non-commercial use and may not be used for any purpose other than to identify prospective properties consumers may be interested in purchasing.
All information is deemed reliable but not guaranteed accurate. Such Information being provided is for consumers' personal, non-commercial use and may not be used for any purpose other than to identify prospective properties consumers may be interested in purchasing.