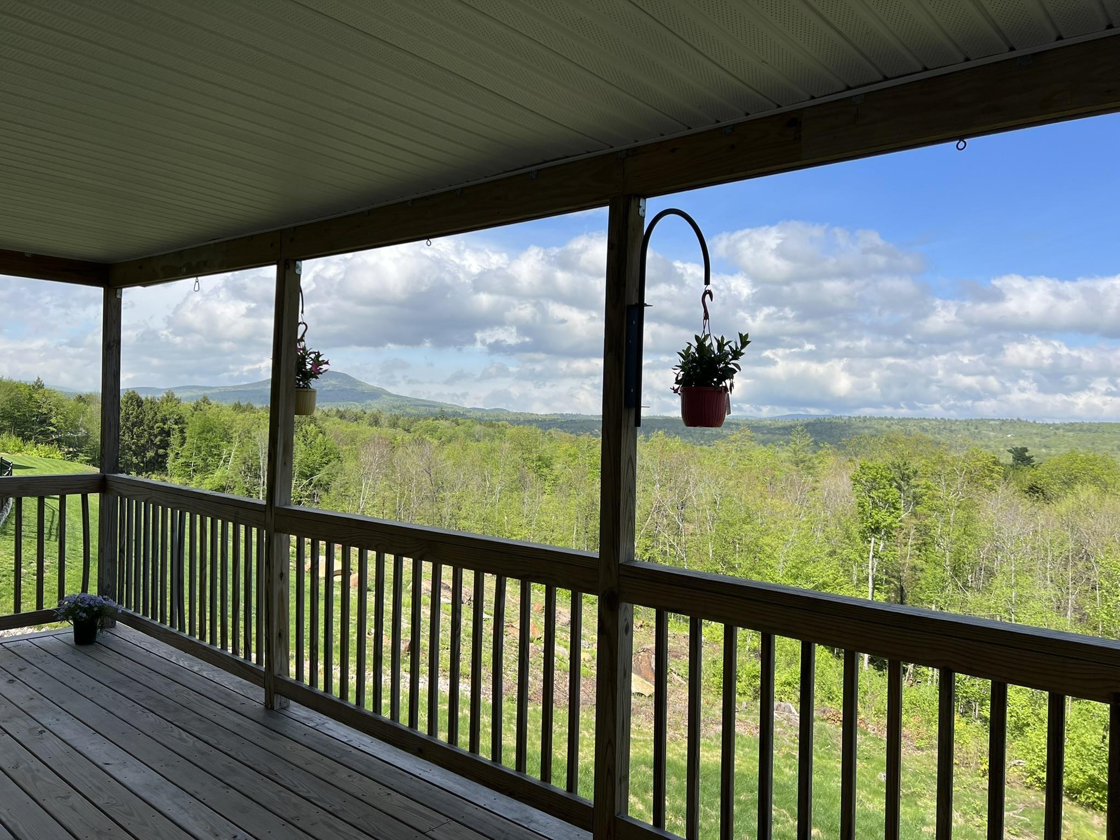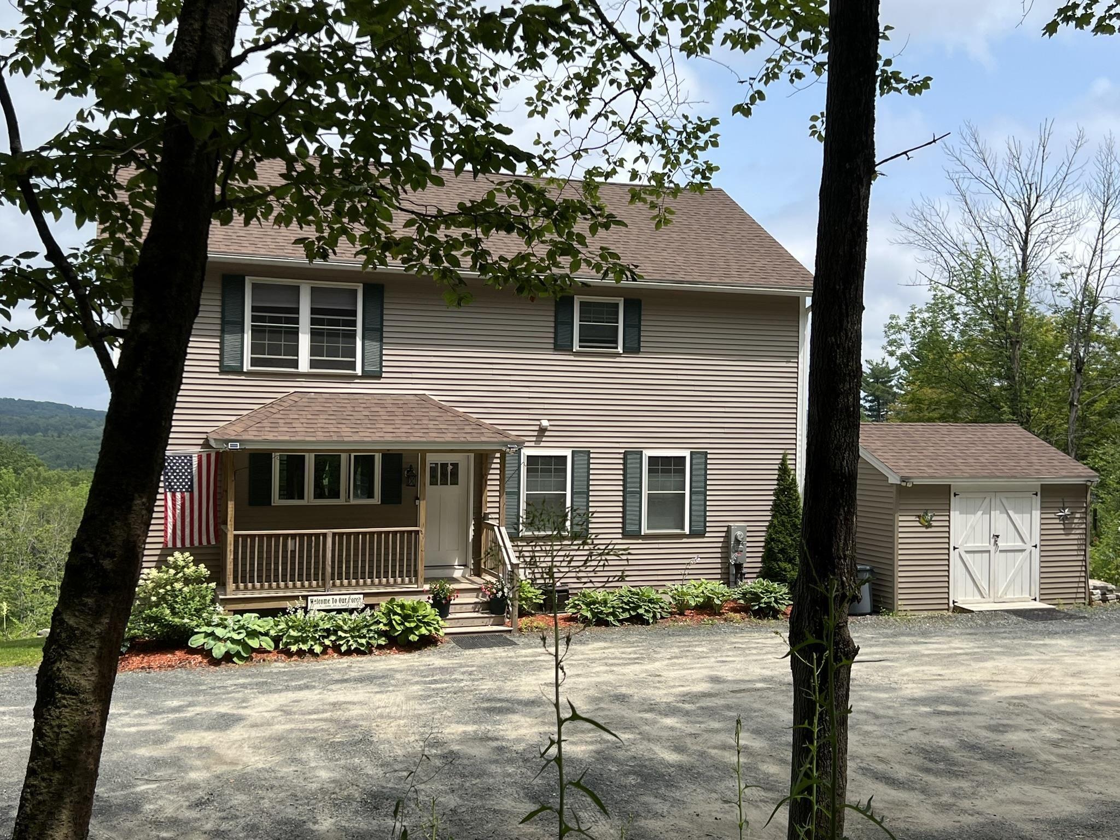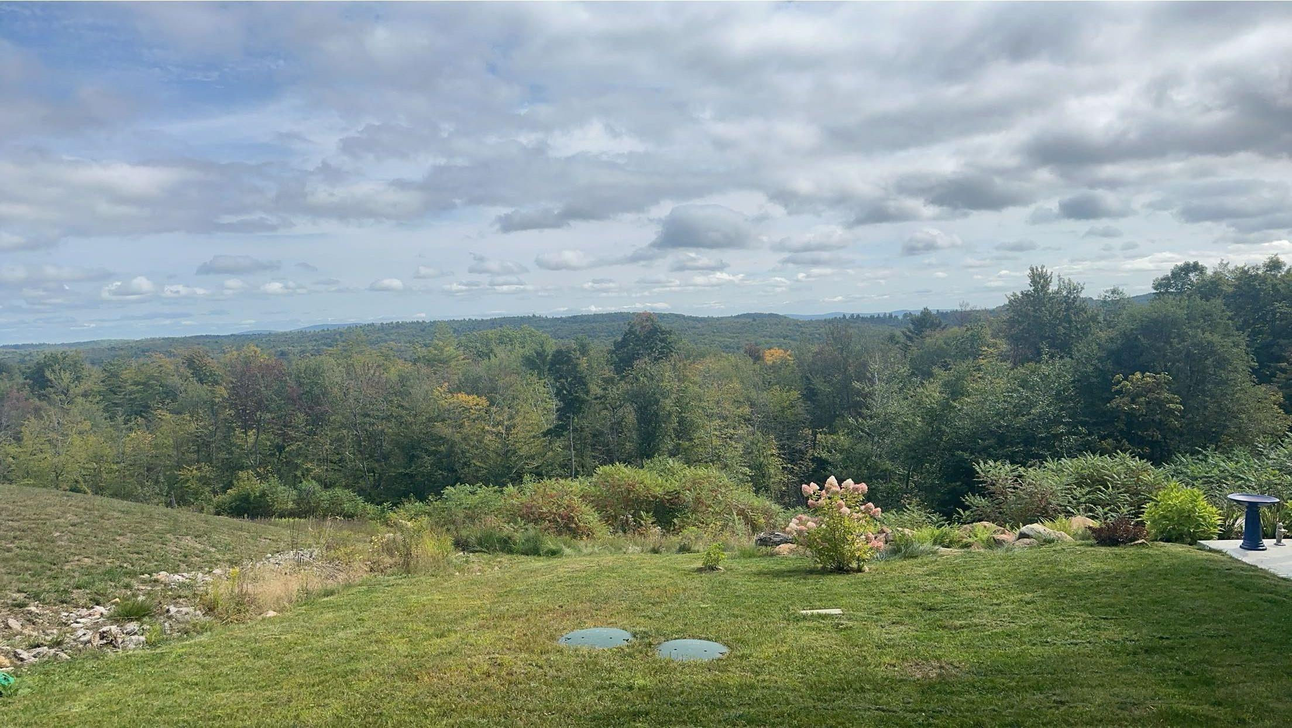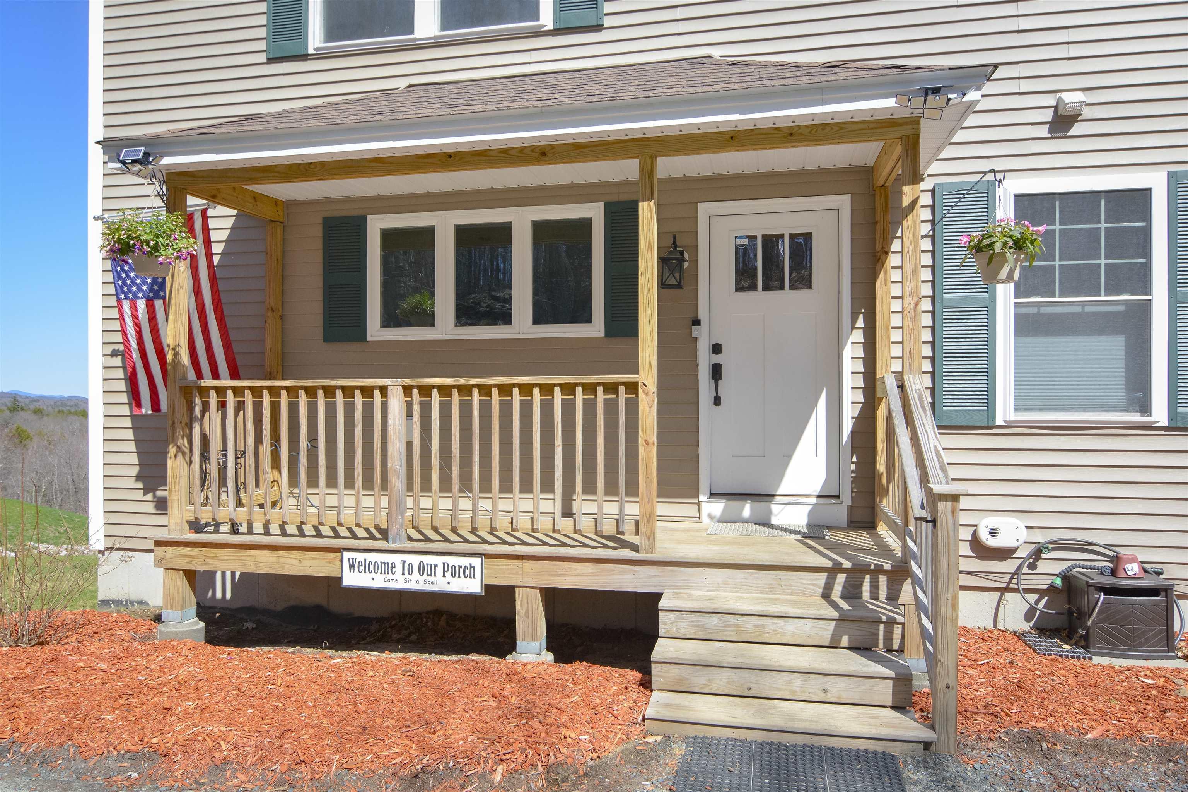Loading
911 valley road
Washington, NH 03280
$559,900
5 BEDS 1-Full 1-Half 2-¾ BATHS
2,582 SQFT5.19 AC LOTResidential - Single Family




Bedrooms 5
Total Baths 4
Full Baths 1
Square Feet 2582
Acreage 5.2
Status Active
MLS # 5039032
County Sullivan
More Info
Category Residential - Single Family
Status Active
Square Feet 2582
Acreage 5.2
MLS # 5039032
County Sullivan
Listed By: Listing Agent Judi Anthony
Welcome Home Realty
New Price Improvement: Experience unmatched value in a home crafted for Family and comfort. Sellers are highly motivated to sell this exceptional 4-year-old home that offers 5 Bedrooms including 2 Primary Suites located on 2 separate levels and 3 spacious bedrooms on yet another level, affording privacy for all. As you enter the home, you'll appreciate the open floor plan and the stunning view. The Kitchen offers high-end stainless-steel appliances, granite countertops, SS farmers sink and a huge island with storage beneath. Walk straight out the French doors to the covered porch to take in the view and sit a spell. Outdoor grilling year-round is a breeze with a propane hookup at the ready. Both Primary Suites offer a walk-in closet, an oversized bathroom with granite countertops a step-in shower and a half bath for guest completes the 1st floor. The 2nd floor has 3 large bedrooms, each with wall-to-wall closets, a dedicated Laundry Room, and Full Bath with separate WC and walk-in storage area. The 2nd Primary Suite is located on the lower level with matching amenities. The flex space in the lower level would be perfect for finishing off as an in-law or Family Room with its own French doors leading to a covered patio and direct access to the yard.
Location not available
Exterior Features
- Style Farmhouse, New Englander
- Construction Fiberglss Batt Insulation, Vinyl Siding
- Siding Fiberglss Batt Insulation, Vinyl Siding
- Exterior ENERGY STAR Qual Doors, Patio, Covered Porch, Shed, Window Screens, ENERGY STAR Qual Windows, Low E Window(s)
- Roof Architectural Shingle
- Garage No
- Garage Description No
- Water Drilled Well, Private, Purifier/Soft
- Sewer 1500+ Gallon, Concrete, Leach Field, Private, Septic
- Lot Description Country Setting, Hilly, Mountain View, Rolling, View, Wooded, Rural
Interior Features
- Appliances ENERGY STAR Qual Dishwshr, ENERGY STAR Qual Dryer, Range Hood, Freezer, Microwave, Gas Range, ENERGY STAR Qual Fridge, Trash Compactor, ENERGY STAR Qual Washer, On Demand Water Heater, Vented Exhaust Fan
- Heating Propane, Baseboard, Gas Heater, Hot Water, Multi Zone
- Cooling Other
- Basement Yes
- Fireplaces Description N/A
- Living Area 2,582 SQFT
- Year Built 2021
- Stories 3
Neighborhood & Schools
- School Disrict Hillsboro-Deering SAU #34
- Elementary School Washington Elementary School
- Middle School HillsboroughDeering Middle
- High School HillsboroughDeering High Sch
Financial Information
Additional Services
Internet Service Providers
Listing Information
Listing Provided Courtesy of Welcome Home Realty
| Copyright 2025 PrimeMLS, Inc. All rights reserved. This information is deemed reliable, but not guaranteed. The data relating to real estate displayed on this display comes in part from the IDX Program of PrimeMLS. The information being provided is for consumers’ personal, non-commercial use and may not be used for any purpose other than to identify prospective properties consumers may be interested in purchasing. Data last updated 10/02/2025. |
Listing data is current as of 10/02/2025.


 All information is deemed reliable but not guaranteed accurate. Such Information being provided is for consumers' personal, non-commercial use and may not be used for any purpose other than to identify prospective properties consumers may be interested in purchasing.
All information is deemed reliable but not guaranteed accurate. Such Information being provided is for consumers' personal, non-commercial use and may not be used for any purpose other than to identify prospective properties consumers may be interested in purchasing.