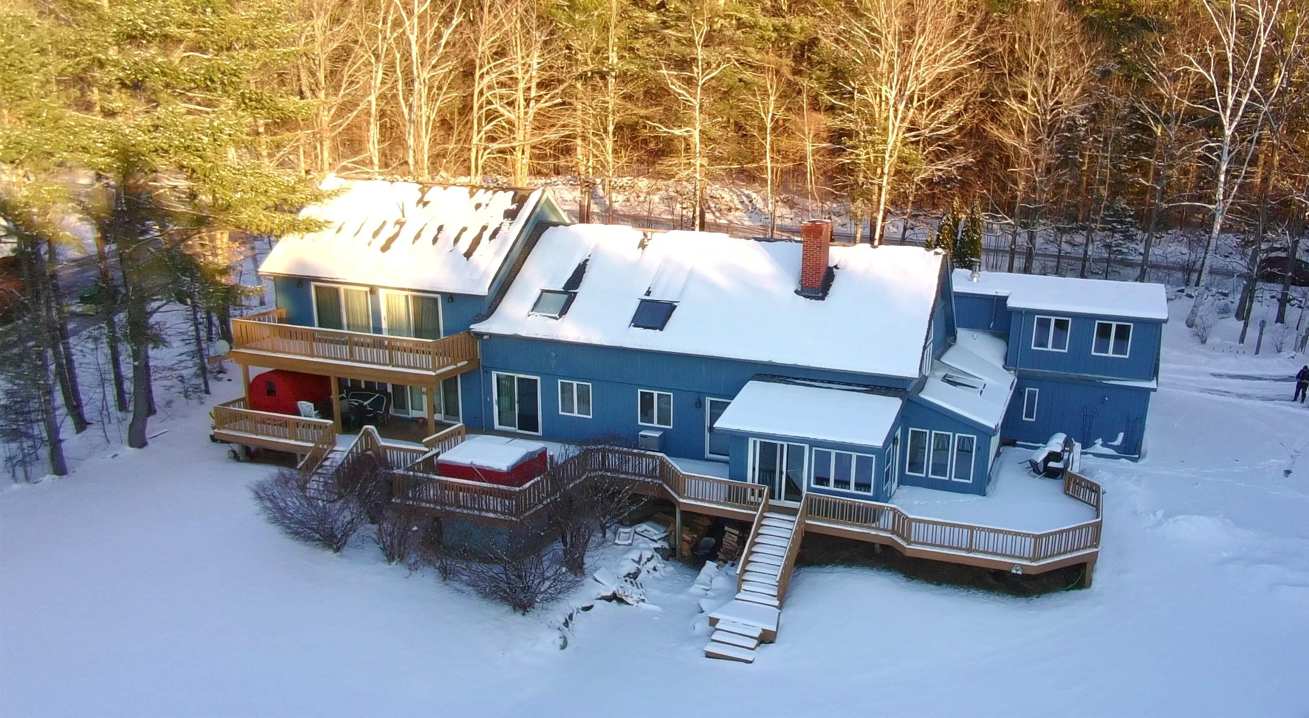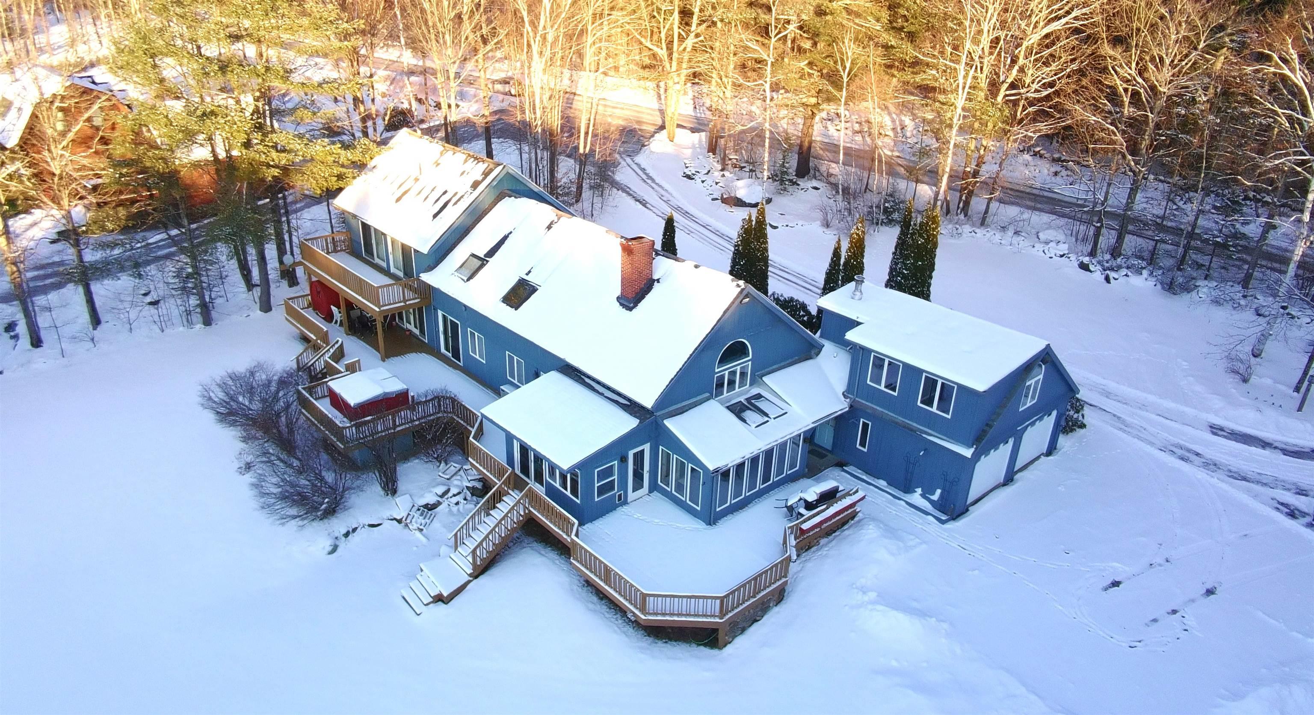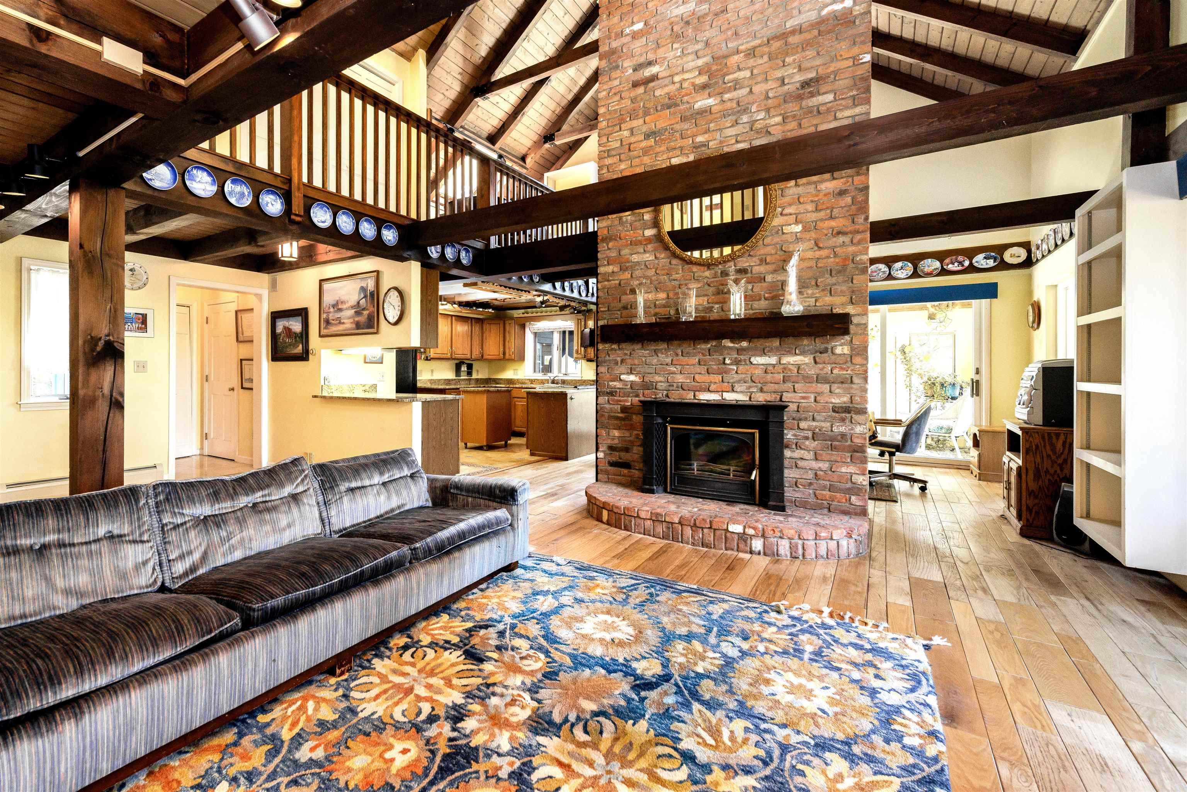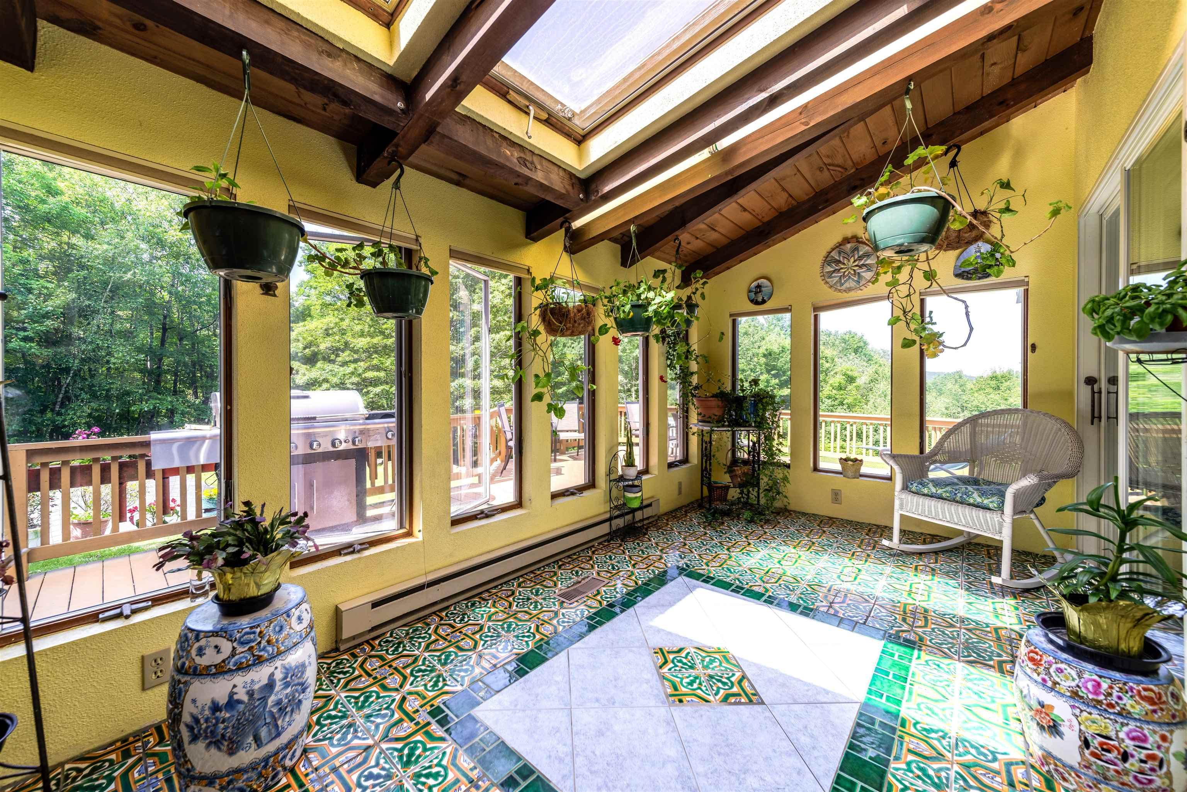Loading
268 springfield road
Newport, NH 03773
$759,900
4 BEDS 5 BATHS
4,711 SQFT5 AC LOTResidential




Bedrooms 4
Total Baths 5
Full Baths 1
Square Feet 4711
Acreage 5
Status Pending
MLS # 5051093
County NH-Sullivan
More Info
Category Residential
Status Pending
Square Feet 4711
Acreage 5
MLS # 5051093
County NH-Sullivan
Listed By: Listing Agent Marie Lovell
Coldwell Banker LIFESTYLES - Sunapee - (603) 558-8393
This is a lifetime opportunity to own an amazing home just 10 minutes from Vail Mount Sunapee Resort and Lake Sunapee, 2 of the most celebrated NH destinations. Meticulously maintained and immersed in nature, this stunning, spacious custom contemporary home features a wall of windows and doors boasting breathtaking panoramic views of Mt. Ascutney.
The first floor offers a wide-open concept living, dining, and kitchen area with granite countertops and a walk-through pantry. The space is accented by exposed beams, vaulted ceilings, marble and hardwood floors, and a beautiful brick wood-burning fireplace with Heatilator. The primary suite includes a private bath, and a powder room with a pocket door, and many large closets, while the great room and oversized cedar deck feature a unique sauna and hot tub.
The second floor provides three additional bedrooms, a full bath, an office, and ample space for guests or hobbies. Additionally, a versatile bonus room above the two-car garage is perfect for a home media room or office, and the basement includes a workout area and additional storage.
Designed for both functionality and comfort, the home includes central AC and high-end finishes like African hand-painted tiles. Schedule a private showing to experience this one-of-a-kind property.
Location not available
Exterior Features
- Construction Single Family
- Siding Wood Frame
- Exterior Deck, Hot Tub
- Roof Fiberglass, Asphalt Shingle
- Garage Yes
- Garage Description Auto Open, Heated Garage, Driveway, Paved, Attached
- Water Drilled Well, Private
- Sewer 1000 Gallon, Concrete, Private Sewer
- Lot Description Country Setting, Landscaped, Level, Mountain View, Wooded, Near Shopping, Near Skiing, Near Snowmobile Trails, Near ATV Trail, Near School(s)
Interior Features
- Appliances ENERGY STAR Qualified Dishwasher, Disposal, ENERGY STAR Qualified Dryer, Microwave, Wall Oven, Electric Range, ENERGY STAR Qualified Refrigerator, ENERGY STAR Qualified Washer
- Heating Oil, Wood, Baseboard, Forced Air, Hot Water
- Cooling Central Air, Other, Wall Unit(s)
- Basement Concrete, Concrete Floor, Daylight, Exterior Access, Interior Access, Interior Stairs, Walkout
- Living Area 4,711 SQFT
- Year Built 1989
- Stories 1.75
Neighborhood & Schools
- School Disrict Newport Sch Dst SAU #58
- Elementary School Richards Elementary School
- Middle School Newport Middle and High School
- High School Newport Middle High School
Financial Information
- Zoning R-40- Rural
Additional Services
Internet Service Providers
Listing Information
Listing Provided Courtesy of Coldwell Banker LIFESTYLES - Sunapee - (603) 558-8393
| Copyright 2026 PrimeMLS, Inc. All rights reserved. This information is deemed reliable, but not guaranteed. The data relating to real estate displayed on this display comes in part from the IDX Program of PrimeMLS. The information being provided is for consumers’ personal, non-commercial use and may not be used for any purpose other than to identify prospective properties consumers may be interested in purchasing. Data last updated 02/15/2026. |
Listing data is current as of 02/15/2026.


 All information is deemed reliable but not guaranteed accurate. Such Information being provided is for consumers' personal, non-commercial use and may not be used for any purpose other than to identify prospective properties consumers may be interested in purchasing.
All information is deemed reliable but not guaranteed accurate. Such Information being provided is for consumers' personal, non-commercial use and may not be used for any purpose other than to identify prospective properties consumers may be interested in purchasing.