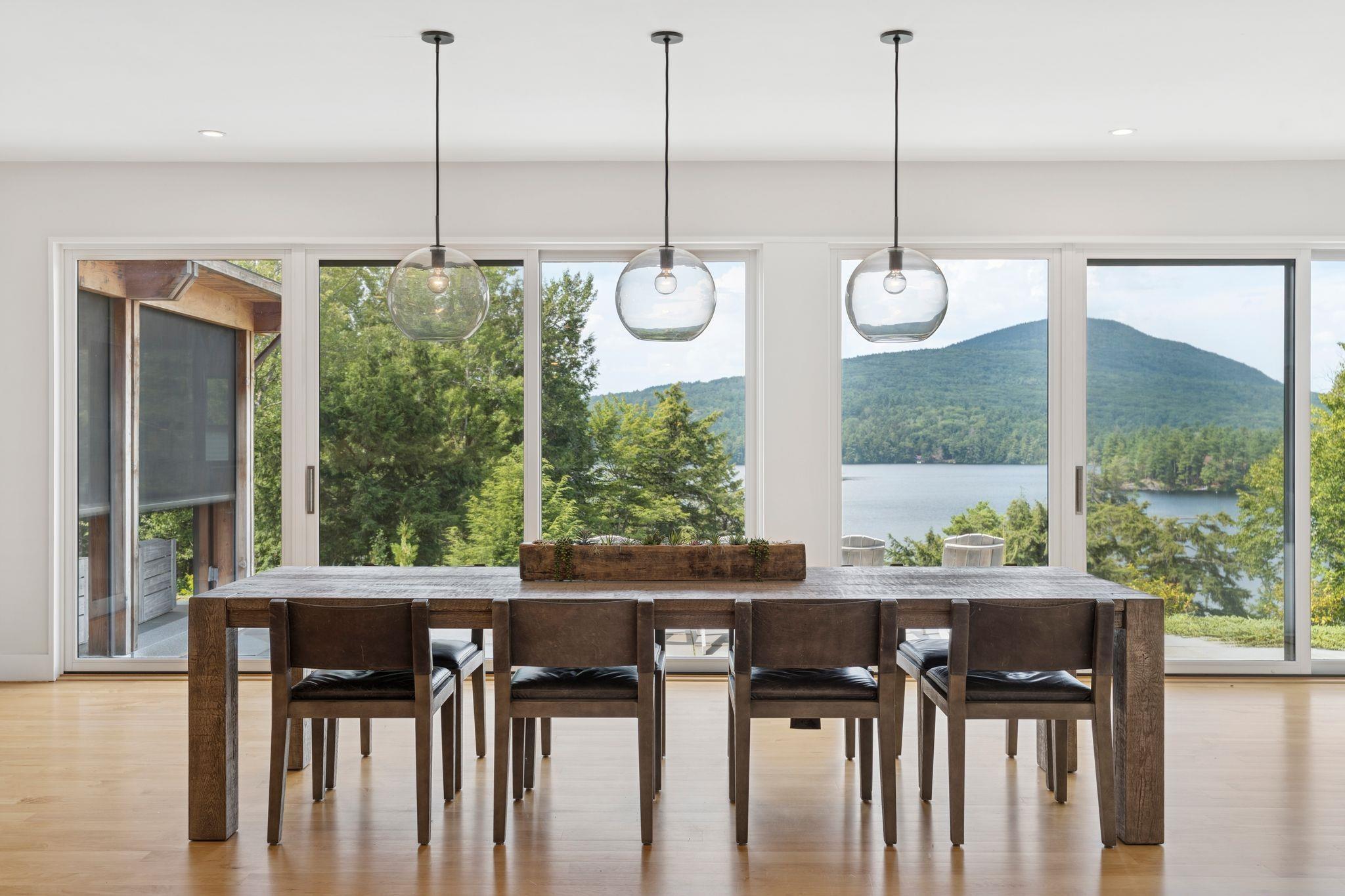155 windrun road
Washington, NH 03280
4 BEDS 3-Full BATHS
13.75 AC LOTResidential - Single Family

Bedrooms 4
Total Baths 5
Full Baths 3
Acreage 13.75
Status Off Market
MLS # 5057223
County Sullivan
More Info
Category Residential - Single Family
Status Off Market
Acreage 13.75
MLS # 5057223
County Sullivan
Modern country estate on 13.75 acres with 674 feet of private Island Pond frontage and incredible views of Lovewell Mountain. Reimagined in 2021 by Sheldon Pennoyer Architects, this home blends modern design with its natural setting. The main level is designed to showcase the dramatic mountain and water views. The living room features a wall of sliding glass doors and the adjacent wall opens to a three-season porch with retractable screens, commercial-grade heaters and a propane fireplace for a seamless extension of your living space. An outdoor shower, grilling area and Ipe wood hot tub complete your outdoor retreat. Inside, the living room is anchored by a Town & Country fireplace. The first-floor primary suite, set apart for privacy, includes a spa bath with soaking tub, walk-in shower and custom closet. A chefs' kitchen with granite counters, island & butlers' pantry, a private office, 3/4 bath and laundry complete this level. Radiant heat runs throughout the first floor. Upstairs are three en-suite bedrooms, two with balconies capturing the views. A large rec room sits above the attached 3-car garage, with a detached 3-car barn for additional storage. A Goshen stone path leads to the shoreline with a custom deck and private dock for swimming, paddleboarding or boating on Island Ponds' 192 acres. The location offers year-round recreation, less than 10 mins to Lovewell Mountain and Pillsbury State Park, under an hour to Mount Sunapee and 2 hours to Boston.
Location not available
Exterior Features
- Style Contemporary
- Construction Fiberglss Batt Insulation, Foam Insulation, Clapboard Exterior
- Siding Fiberglss Batt Insulation, Foam Insulation, Clapboard Exterior
- Exterior Boat Slip/Dock, Balcony, Barn, Covered Porch
- Roof Asphalt Shingle
- Garage Yes
- Garage Description Yes
- Water Drilled Well, Private
- Sewer 1500+ Gallon, Concrete, Leach Field, Private, Septic Design Available
- Lot Description Landscaped, Mountain View, Pond Frontage, View, Water View, Waterfront
Interior Features
- Appliances Dishwasher, Dryer, Range Hood, Gas Range, Washer, Water Heater off Boiler, On Demand Water Heater
- Heating Propane, Oil, Baseboard, Hot Water, Radiant, Mini Split
- Cooling Mini Split
- Basement Yes
- Fireplaces Description N/A
- Year Built 2003
- Stories 2
Neighborhood & Schools
- School Disrict Hillsboro-Deering SAU #34
- Elementary School Washington Elementary School
- Middle School HillsboroughDeering Middle
- High School HillsboroughDeering High Sch
Financial Information
Listing Information
Properties displayed may be listed or sold by various participants in the MLS.


 All information is deemed reliable but not guaranteed accurate. Such Information being provided is for consumers' personal, non-commercial use and may not be used for any purpose other than to identify prospective properties consumers may be interested in purchasing.
All information is deemed reliable but not guaranteed accurate. Such Information being provided is for consumers' personal, non-commercial use and may not be used for any purpose other than to identify prospective properties consumers may be interested in purchasing.