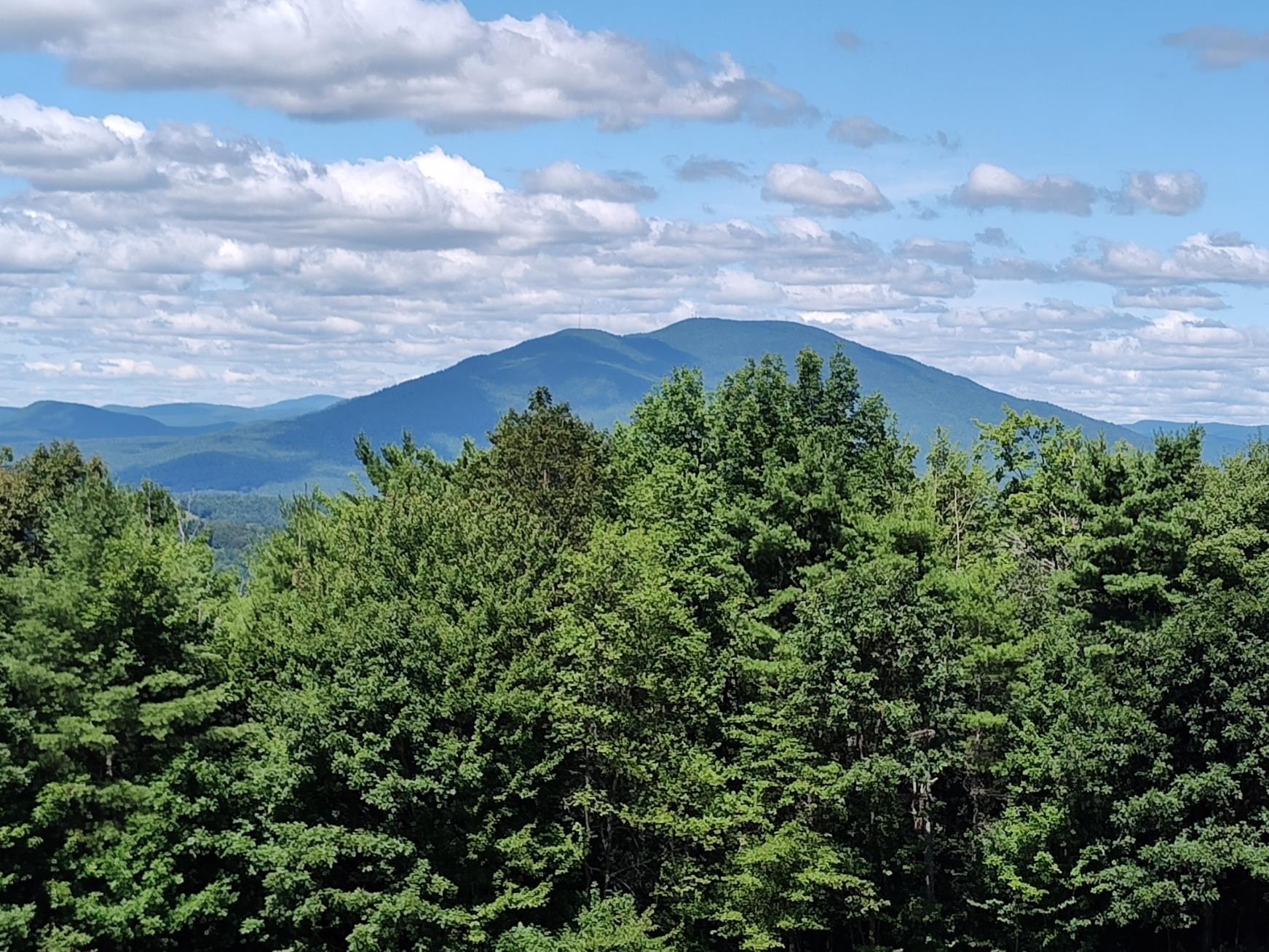149 cat hole road
Claremont, NH 03743
3 BEDS 2-Full BATHS
79.69 AC LOTResidential - Single Family

Bedrooms 3
Total Baths 4
Full Baths 2
Acreage 79.7
Status Off Market
MLS # 5052947
County Sullivan
More Info
Category Residential - Single Family
Status Off Market
Acreage 79.7
MLS # 5052947
County Sullivan
Complete privacy and long-range views only begin to tell the story of this exceptional property. The architecturally designed home features cherry woodwork throughout, including moldings, solid doors, built-in cabinetry, and flooring. A massive stone fireplace dominates the great room, which offers westerly views including Mt. Ascutney. The cherry and granite eat-in kitchen is equipped with a Vulcan range, a Sub-Zero side-by-side refrigerator, and custom movable island. All three bedrooms include ensuite bathrooms. The primary bedroom also boasts a walk-in closet with built-in cherry cabinetry, an accessible shower, and heated towel rack. The library, located just off the great room, is filled with custom cherry bookshelves. A spacious second-floor bonus room could serve as a media room, art studio, office, gym, or? A full bath and loft space complete the second floor. The expansive basement features direct outdoor access through custom-built barn doors and is large enough to accommodate multiple cars, ATVs, or snowmobiles. Town owned multi-use trails are located nearby. A whole-house generator is also located in the basement. The attached three-car garage is heated. A large 36' x 27' three-bay barn with a second story completes this unique offering. Additional 14.76 lot for sale across the street - MLS# 5250634 Showings Start Saturday July, 26th.
Location not available
Exterior Features
- Style Contemporary
- Construction Steel Frame, Timber Frame, Wood Frame, Stone Exterior
- Siding Steel Frame, Timber Frame, Wood Frame, Stone Exterior
- Exterior Barn, Deck
- Roof Standing Seam
- Garage Yes
- Garage Description Yes
- Water Drilled Well, Purifier/Soft
- Sewer 1500+ Gallon, Concrete, On-Site Septic Exists, Private
- Lot Description Mountain View, Open, Secluded, Sloping, View, Wooded
Interior Features
- Appliances Dishwasher, Disposal, Range Hood, Electric Range, Refrigerator, Washer
- Heating Oil, Wood, Baseboard, Forced Air
- Cooling Central AC
- Basement Yes
- Fireplaces Description Hearth
- Year Built 1994
- Stories 1.5
Neighborhood & Schools
- School Disrict Claremont Sch District SAU #6
- Middle School Claremont Middle School
- High School Stevens High School
Financial Information
Listing Information
Properties displayed may be listed or sold by various participants in the MLS.


 All information is deemed reliable but not guaranteed accurate. Such Information being provided is for consumers' personal, non-commercial use and may not be used for any purpose other than to identify prospective properties consumers may be interested in purchasing.
All information is deemed reliable but not guaranteed accurate. Such Information being provided is for consumers' personal, non-commercial use and may not be used for any purpose other than to identify prospective properties consumers may be interested in purchasing.