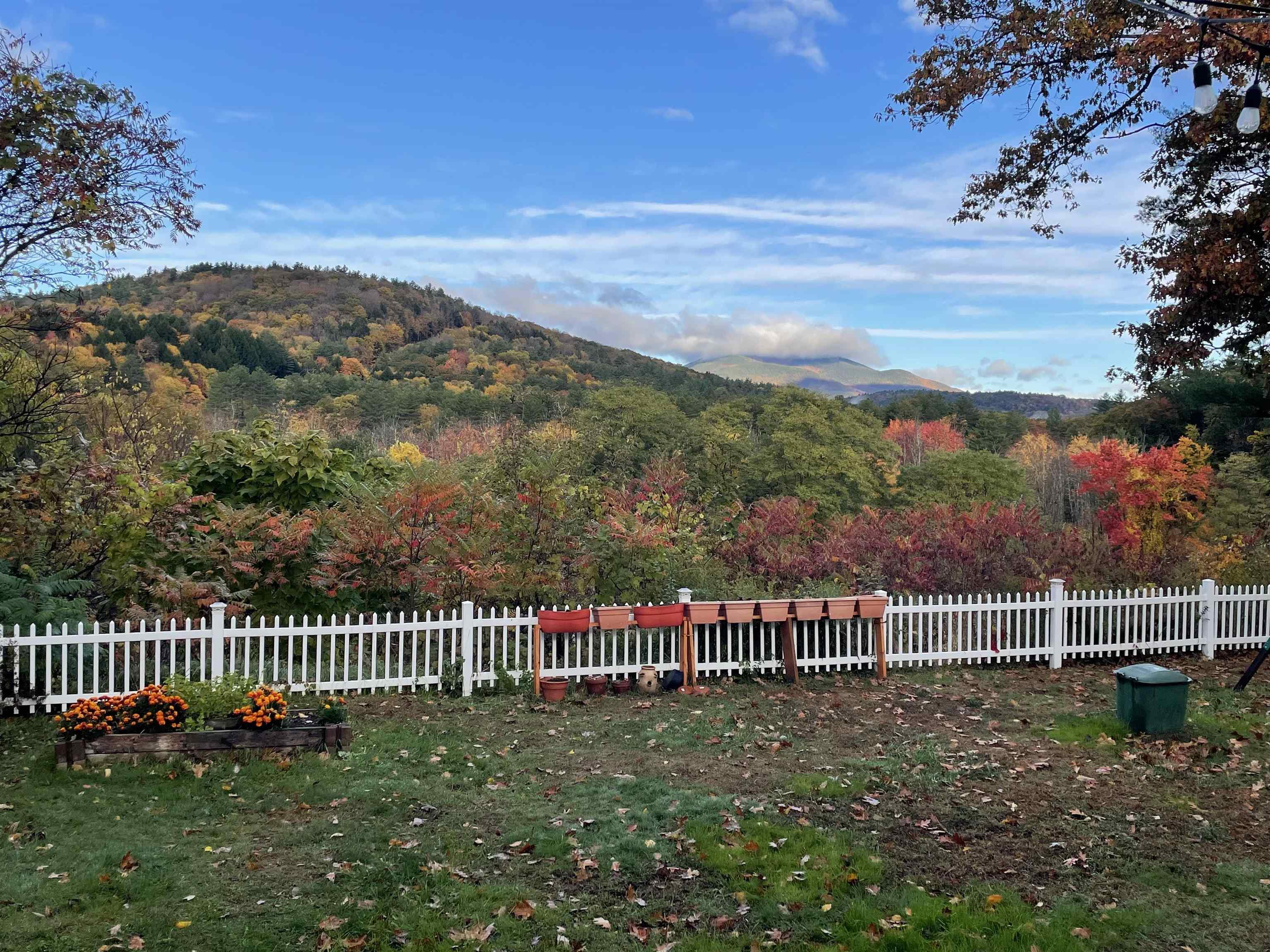112 lafayette street
Claremont, NH 03743
3 BEDS 2-Full 1-Half BATHS
0.63 AC LOTResidential - Single Family

Bedrooms 3
Total Baths 3
Full Baths 2
Acreage 0.64
Status Off Market
MLS # 5054934
County Sullivan
More Info
Category Residential - Single Family
Status Off Market
Acreage 0.64
MLS # 5054934
County Sullivan
*Offer deadline 8/9 5pm* The front of this home looks like an ordinary cape with an addition & a two car detached garage; what you don't see is the million dollar view & the spacious backyard offering plenty of space for creating your picturesque oasis (i.e., implement your own pool, hot tub, patio). The spacious kitchen offers a pantry, tiled floors, granite counter tops and ample counter space. The kitchen area is primed for entertaining with quick & easy access out to that gorgeous view. The living room space is perfect size, featuring crown moulding, sparkling hardwood floors & the quintessential New England fireplace for esthetic appeal. The primary bedroom is spacious, with a large ensuite bathroom & walk-in closet/laundry room! Upstairs there are two generous sized bedrooms with glistening hardwood floors that share one full bath. The recently renovated basement is where creativity & potential for quiet time collide. Enjoyed by all, this space has multi purposes & literally offers endless options; close your eyes, make a wish & implement it in this space. This is not your standard 1940's cape, the quality of materials & upgrades implemented after a 2016 reno are first class! Additionally, two minisplits and insulation upgrades in the last year! Come fall in love today! 5 mins to I-91 & 5 mins to downtown Claremont. Close to Okemo, Killington & Sunapee Ski Resorts as well as the Connecticut River & so many more outdoor recreational activities.
Location not available
Exterior Features
- Style Cape
- Construction Wood Frame, Vinyl Exterior
- Siding Wood Frame, Vinyl Exterior
- Exterior Partial Fence , Other
- Roof Architectural Shingle
- Garage Yes
- Garage Description Yes
- Water Public
- Sewer Public
- Lot Description Landscaped, Level, Mountain View, View
Interior Features
- Appliances Dishwasher, Dryer, Microwave, Double Oven, Refrigerator, Washer, Electric Stove, Water Heater off Boiler, Tank Water Heater
- Heating Propane, Pellet Stove, Baseboard, Hot Water, Multi Zone, Mini Split
- Cooling None
- Basement Yes
- Fireplaces Description N/A
- Year Built 1942
- Stories 2
Neighborhood & Schools
- School Disrict Claremont Sch District SAU #6
- Elementary School Disnard Elementary
- Middle School Claremont Middle School
- High School Stevens High School
Financial Information
Listing Information
Properties displayed may be listed or sold by various participants in the MLS.


 All information is deemed reliable but not guaranteed accurate. Such Information being provided is for consumers' personal, non-commercial use and may not be used for any purpose other than to identify prospective properties consumers may be interested in purchasing.
All information is deemed reliable but not guaranteed accurate. Such Information being provided is for consumers' personal, non-commercial use and may not be used for any purpose other than to identify prospective properties consumers may be interested in purchasing.