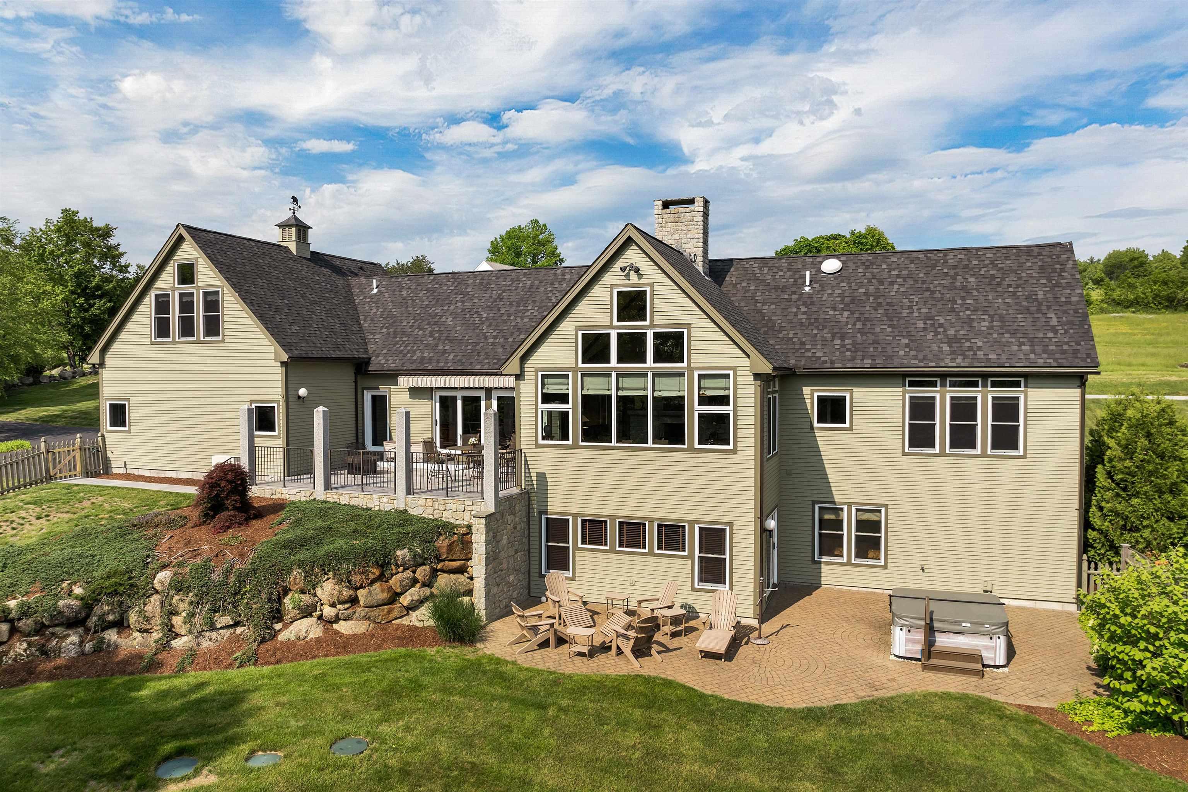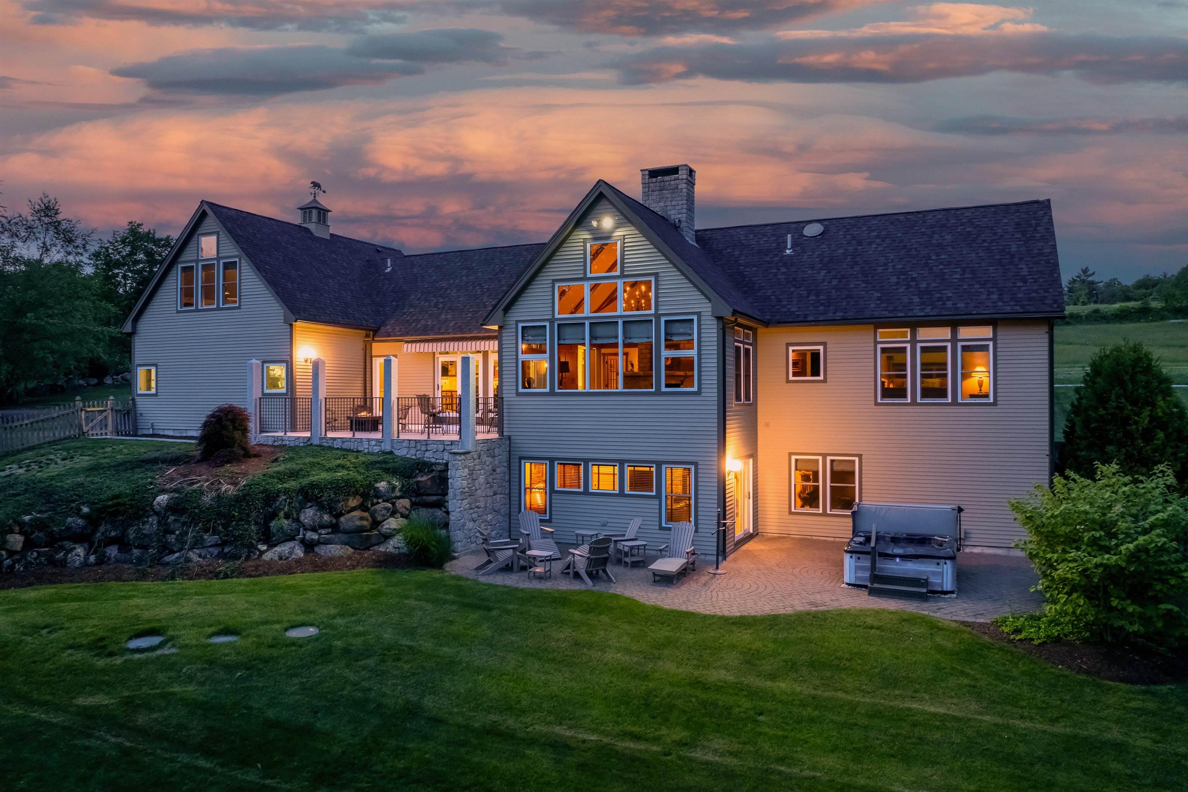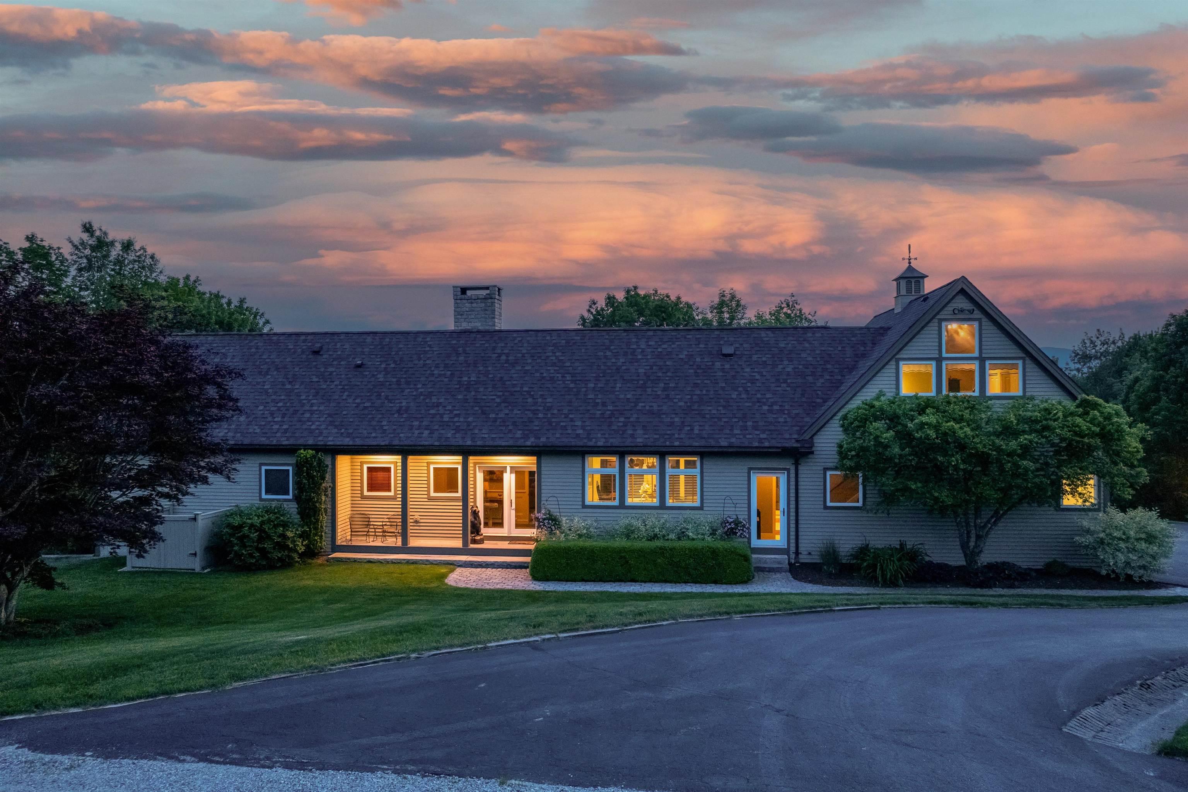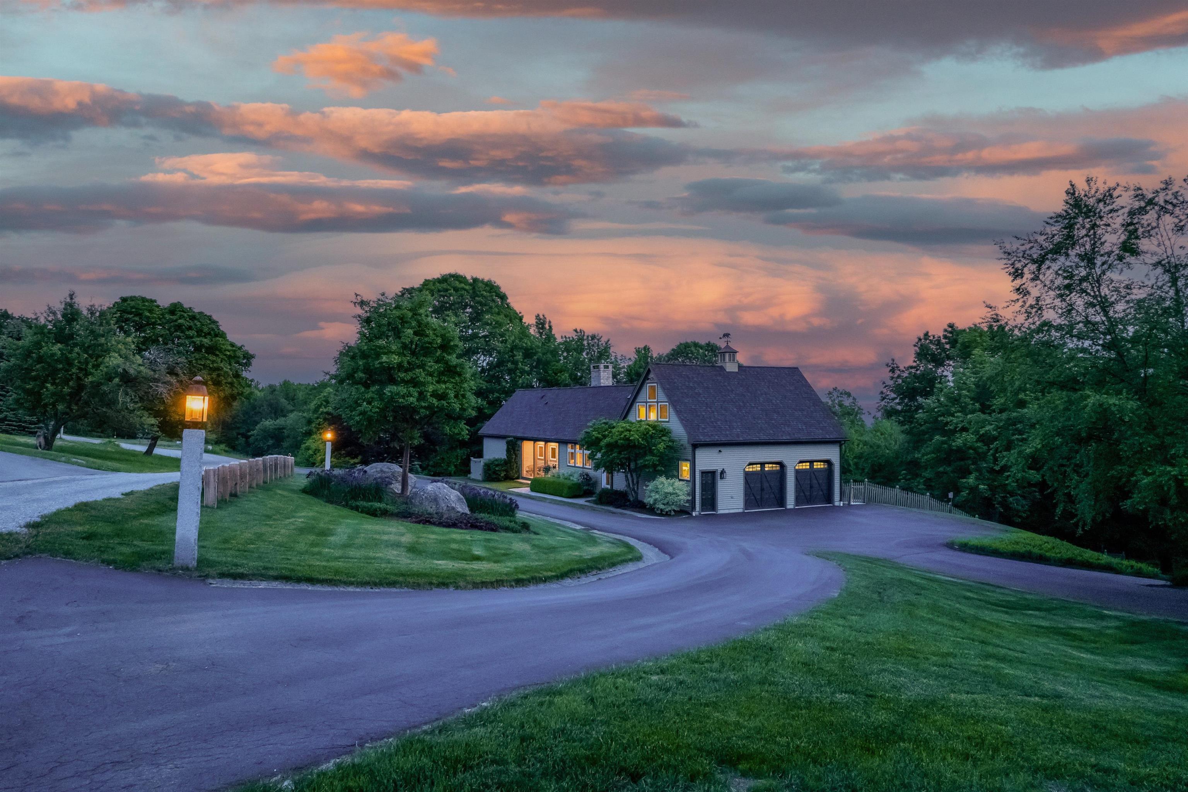Loading
9 quinn road
Hancock, NH 03449
$1,670,000
3 BEDS 2-Full 1-Half 1-¾ BATHS
3,894 SQFT5.94 AC LOTResidential - Single Family




Bedrooms 3
Total Baths 4
Full Baths 2
Square Feet 3894
Acreage 5.95
Status Active
MLS # 5045445
County Hillsborough
More Info
Category Residential - Single Family
Status Active
Square Feet 3894
Acreage 5.95
MLS # 5045445
County Hillsborough
Listed By: Listing Agent Becky Fuller
Four Seasons Sotheby's Int'l Realty
Experience elevated country living in this exceptional Craftsman-style residence, on approximately 5.95 acres of beautifully manicured grounds. Showcasing dramatic views of iconic Mt Monadnock, this custom home exudes warmth, sophistication, and artisan quality at every turn. The heart of the home is a dramatic great room featuring soaring ceilings, a sensational floor-to-ceiling granite fireplace, and an expansive wall of windows framing spectacular mountain views. The expansive chef kitchen is outfitted with Crown Point Cabinetry, hand-forged Craftsman Hardware, premium appliances, and ample space for culinary inspiration. The luxurious first-floor primary suite is a private sanctuary, complete with tranquil views of the mountains and spa-inspired comforts. On the lower level, two generously sized bedrooms and a recreation room offer space for family and guests, while the upper-level family room provides an additional retreat, ideal for hosting in style. Throughout the home is hand-crafted lighting from Hubbardton Forge. An oversized, heated 2.5-car garage ensures year-round convenience, while multiple patios throughout the estate allow for picture-perfect outdoor living spaces to take in the natural beauty. A striking three-story barn (24' x 34') offers flexible space for hobbies or storage. Offered fully furnished with only a select few personal exclusions, this is a rare opportunity to own a fully appointed luxury country haven, ready for immediate enjoyment!
Location not available
Exterior Features
- Style Craftsman
- Construction Wood Frame
- Siding Wood Frame
- Exterior Hot Tub
- Roof Architectural Shingle, Asphalt Shingle
- Garage Yes
- Garage Description Yes
- Water Private
- Sewer 1250 Gallon, Septic
- Lot Description Country Setting, Landscaped, Mountain View
Interior Features
- Appliances Dishwasher, Dryer, Microwave, Gas Range, Refrigerator, Washer
- Heating Oil, Hot Water
- Cooling Central AC
- Basement Yes
- Fireplaces Description N/A
- Living Area 3,894 SQFT
- Year Built 1997
- Stories 2
Financial Information
Additional Services
Internet Service Providers
Listing Information
Listing Provided Courtesy of Four Seasons Sotheby's Int'l Realty
| Copyright 2025 PrimeMLS, Inc. All rights reserved. This information is deemed reliable, but not guaranteed. The data relating to real estate displayed on this display comes in part from the IDX Program of PrimeMLS. The information being provided is for consumers’ personal, non-commercial use and may not be used for any purpose other than to identify prospective properties consumers may be interested in purchasing. Data last updated 11/16/2025. |
Listing data is current as of 11/16/2025.


 All information is deemed reliable but not guaranteed accurate. Such Information being provided is for consumers' personal, non-commercial use and may not be used for any purpose other than to identify prospective properties consumers may be interested in purchasing.
All information is deemed reliable but not guaranteed accurate. Such Information being provided is for consumers' personal, non-commercial use and may not be used for any purpose other than to identify prospective properties consumers may be interested in purchasing.