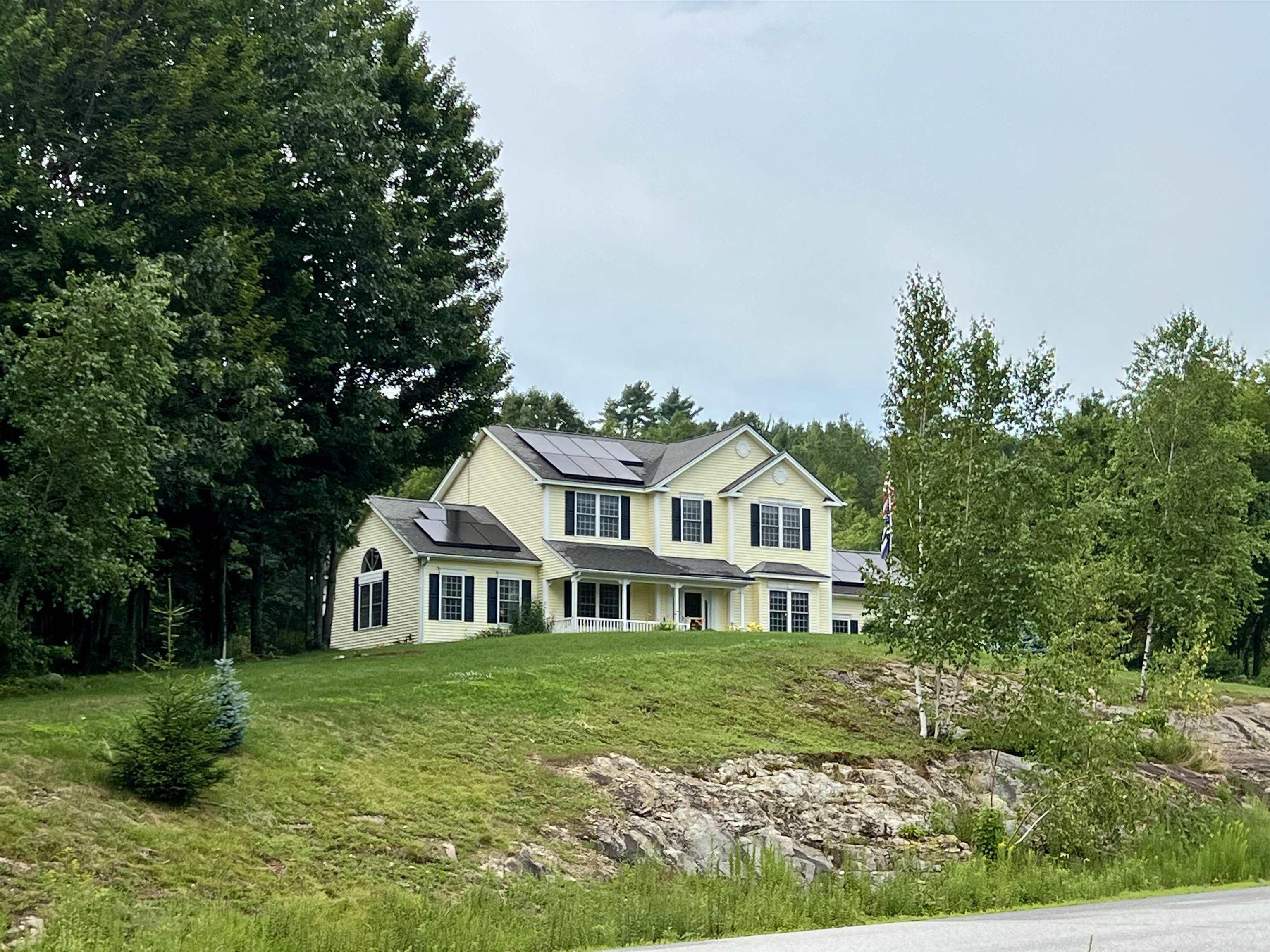84 pasture drive
Goffstown, NH 03045
3 BEDS 2-Full 2-Half BATHS
3.61 AC LOTResidential - Single Family

Bedrooms 3
Total Baths 4
Full Baths 2
Acreage 3.62
Status Off Market
MLS # 5051063
County Hillsborough
More Info
Category Residential - Single Family
Status Off Market
Acreage 3.62
MLS # 5051063
County Hillsborough
Welcome Home to Mountain Views and Timeless Charm! Set on 3.6 beautifully landscaped acres, this New England-style home blends classic charm with modern comforts. Enjoy peaceful mornings or sunset evenings on the inviting farmer’s porch, framed by stunning mountain views. The level lot features mature plantings, a new composite deck, and a fenced backyard—perfect for relaxing or entertaining. Inside, hardwood floors and natural light create a warm, welcoming feel throughout the main level. The formal dining room is ideal for gatherings, while the spacious eat-in kitchen overlooks the backyard and deck. A standout feature is the custom-built Pub, complete with a handcrafted wet bar—your own personal hangout for friends and family. A convenient half bath and separate laundry area round out the main floor. Upstairs, the primary suite offers a cozy reading nook, large closet, and a spa-like bath with a jetted tub and double vanities. Two additional bedrooms share an updated full bath. The finished lower level is perfect for fun and function, with a home theater with graduated seating and its own half bath, and a bonus room ideal for an office, gym, or playroom. Extras include a standby generator, workshop, and storage space- making this home as functional as it is beautiful! Showings begin at Open House on 7/12/2025 at 10:00AM- 11:30 AM.
Location not available
Exterior Features
- Style Colonial
- Construction Wood Frame, Vinyl Siding
- Siding Wood Frame, Vinyl Siding
- Roof Architectural Shingle
- Garage Yes
- Garage Description Yes
- Water Drilled Well, Private
- Sewer 1250 Gallon, Concrete, Leach Field, Private, Septic
- Lot Description Level, Mountain View, Sloping, Subdivision, Near Paths, Neighborhood, Near School(s)
Interior Features
- Heating Propane, Forced Air
- Cooling Central AC
- Basement Yes
- Fireplaces Description N/A
- Year Built 2009
- Stories 2
Neighborhood & Schools
- School Disrict Goffstown Sch Dsct SAU #19
- Elementary School Maple Avenue Elementary School
- Middle School Mountain View Middle School
- High School Goffstown High School


 All information is deemed reliable but not guaranteed accurate. Such Information being provided is for consumers' personal, non-commercial use and may not be used for any purpose other than to identify prospective properties consumers may be interested in purchasing.
All information is deemed reliable but not guaranteed accurate. Such Information being provided is for consumers' personal, non-commercial use and may not be used for any purpose other than to identify prospective properties consumers may be interested in purchasing.