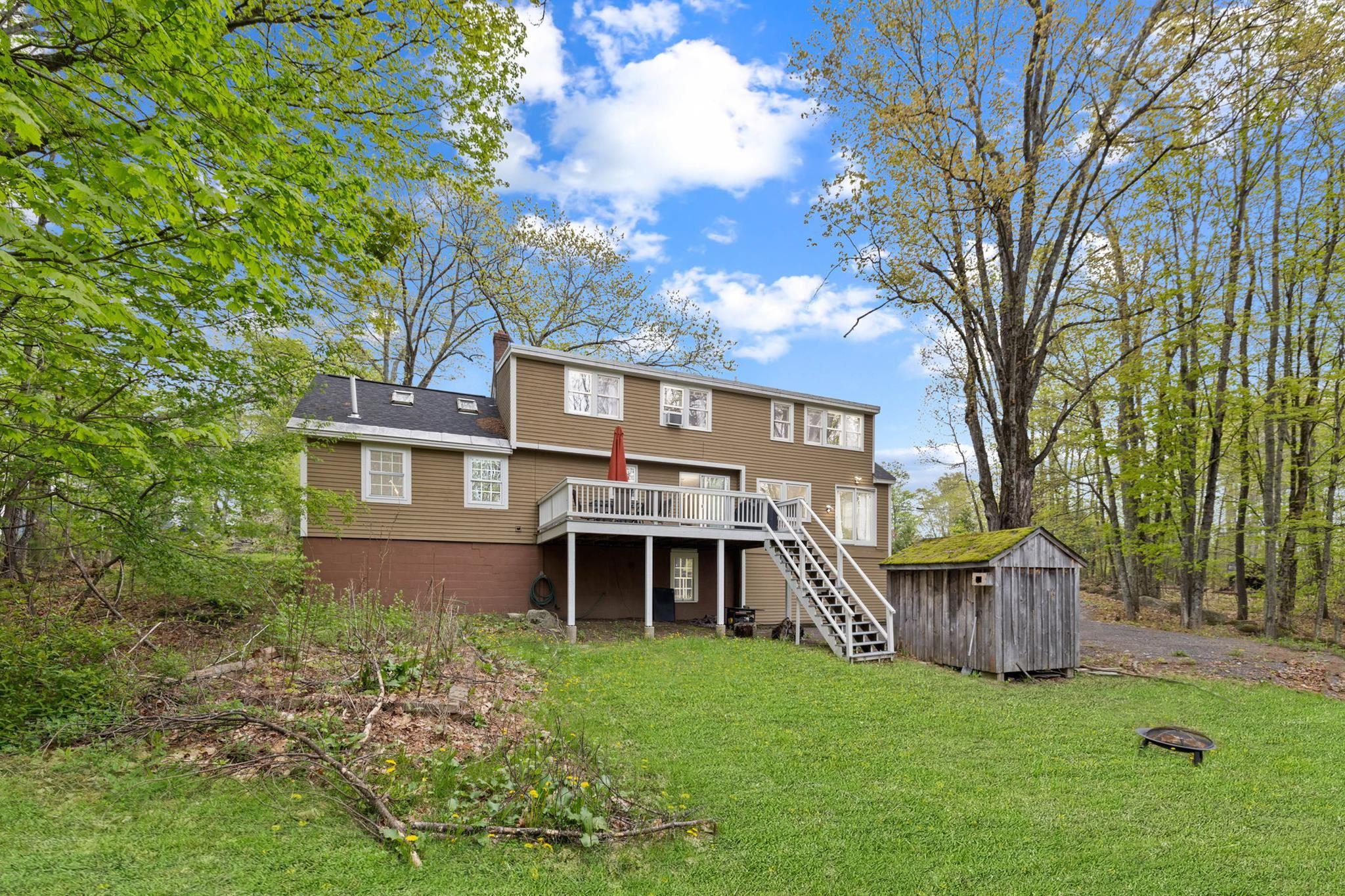663 forest road
Greenfield, NH 03047
4 BEDS 1-Full BATH
1.79 AC LOTResidential - Single Family

Bedrooms 4
Total Baths 2
Full Baths 1
Acreage 1.8
Status Off Market
MLS # 5040787
County Hillsborough
More Info
Category Residential - Single Family
Status Off Market
Acreage 1.8
MLS # 5040787
County Hillsborough
Stunning oversized 4-bedroom cape with a large shed dormer, first-floor bedroom, an abundance of natural light and glistening hardwood floors throughout. The first floor offers a customizable open concept layout with a large living room leading into a beautiful kitchen with stainless steel appliances, plenty of cabinets for storage, a convenient pantry and room for a kitchen table. Off the kitchen is another seating area that could be used as a formal living room or study with direct access to the formal dining room. Down the hallway is a multi-purpose room currently serving as an office with custom built in bookcases, a first-floor bedroom currently being used as a laundry room, and a modern full bathroom with black tile flooring. On the second floor there is a recreational room with skylights and access to more storage, the sizable primary bedroom with two large closets and more natural light, two more cozy bedrooms, a 3/4 bathroom with a large vanity and tile floors and three large hallway closets. Additional upgrades and features include a four-year-old roof, newer boiler, ADT security cameras, wired for direct generator hookup, two car garage, unfinished walk out basement, large back deck, a shed and a massive backyard all situated on a 1.8 acre lot.
Location not available
Exterior Features
- Style Cape
- Construction Wood Frame
- Siding Wood Frame
- Exterior Deck, Natural Shade, Shed, Storage, Window Screens
- Roof Shingle
- Garage Yes
- Garage Description Yes
- Water Drilled Well
- Sewer Leach Field, Private, Septic
- Lot Description Landscaped, Mountain View, Street Lights, Trail/Near Trail, Near Skiing, Near School(s)
Interior Features
- Appliances Dishwasher, Microwave, Range - Electric, Refrigerator
- Heating Oil
- Cooling None
- Basement Yes
- Fireplaces Description N/A
- Year Built 1947
- Stories 2
Neighborhood & Schools
- School Disrict Contoocook Valley SD SAU #1
- Elementary School Greenfield Elem School
- Middle School South Meadow School
- High School Contoocook Valley Regional Hig


 All information is deemed reliable but not guaranteed accurate. Such Information being provided is for consumers' personal, non-commercial use and may not be used for any purpose other than to identify prospective properties consumers may be interested in purchasing.
All information is deemed reliable but not guaranteed accurate. Such Information being provided is for consumers' personal, non-commercial use and may not be used for any purpose other than to identify prospective properties consumers may be interested in purchasing.