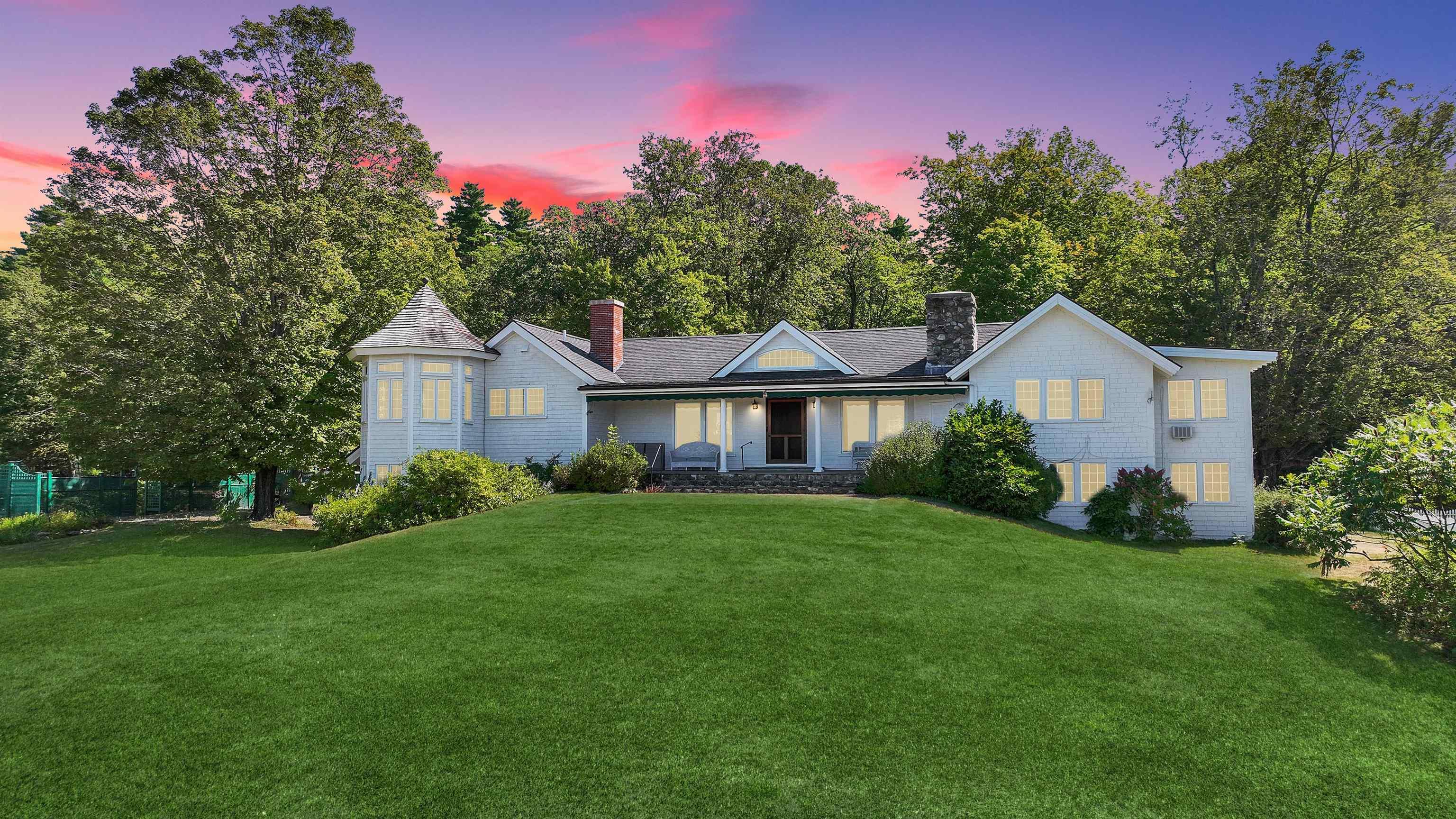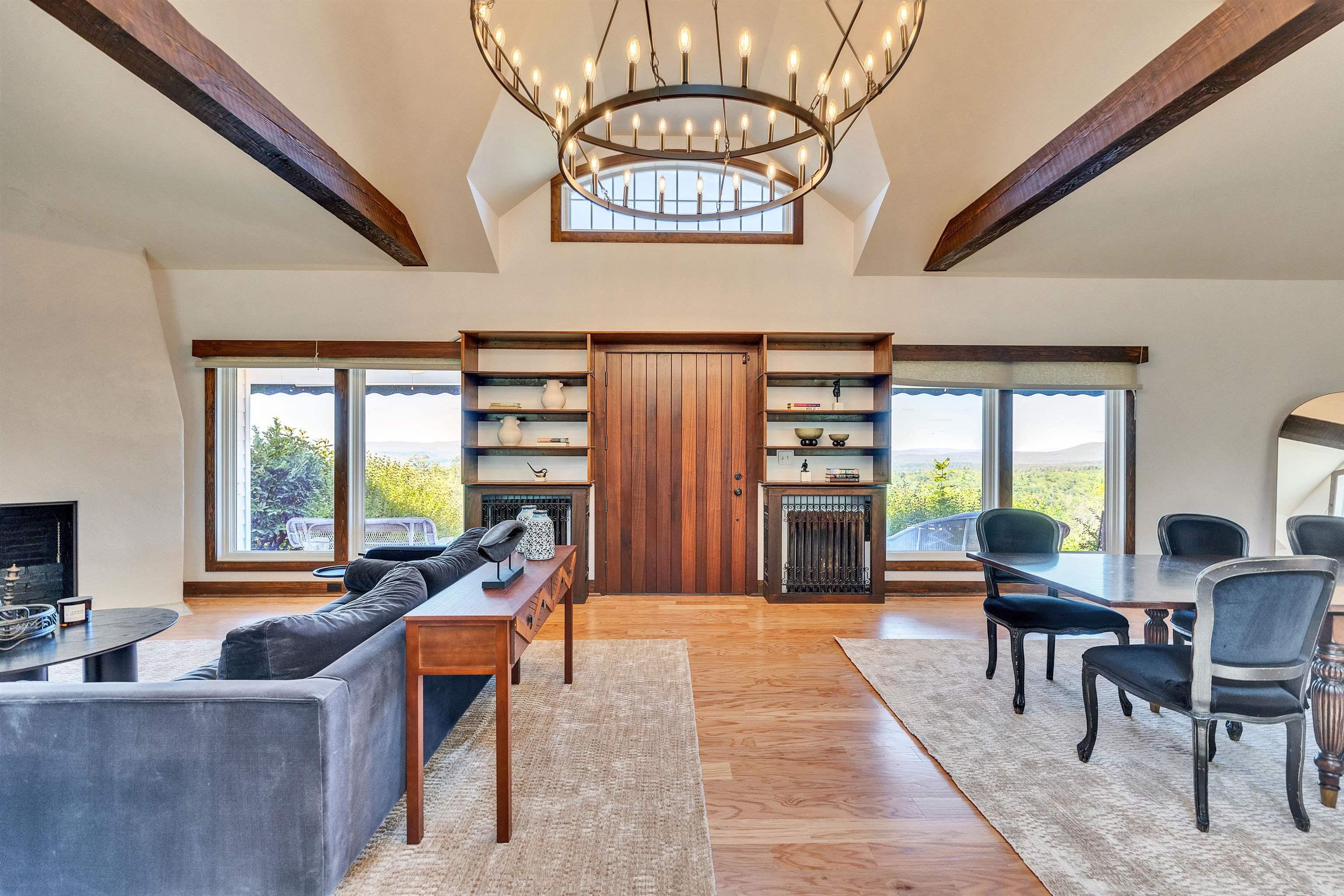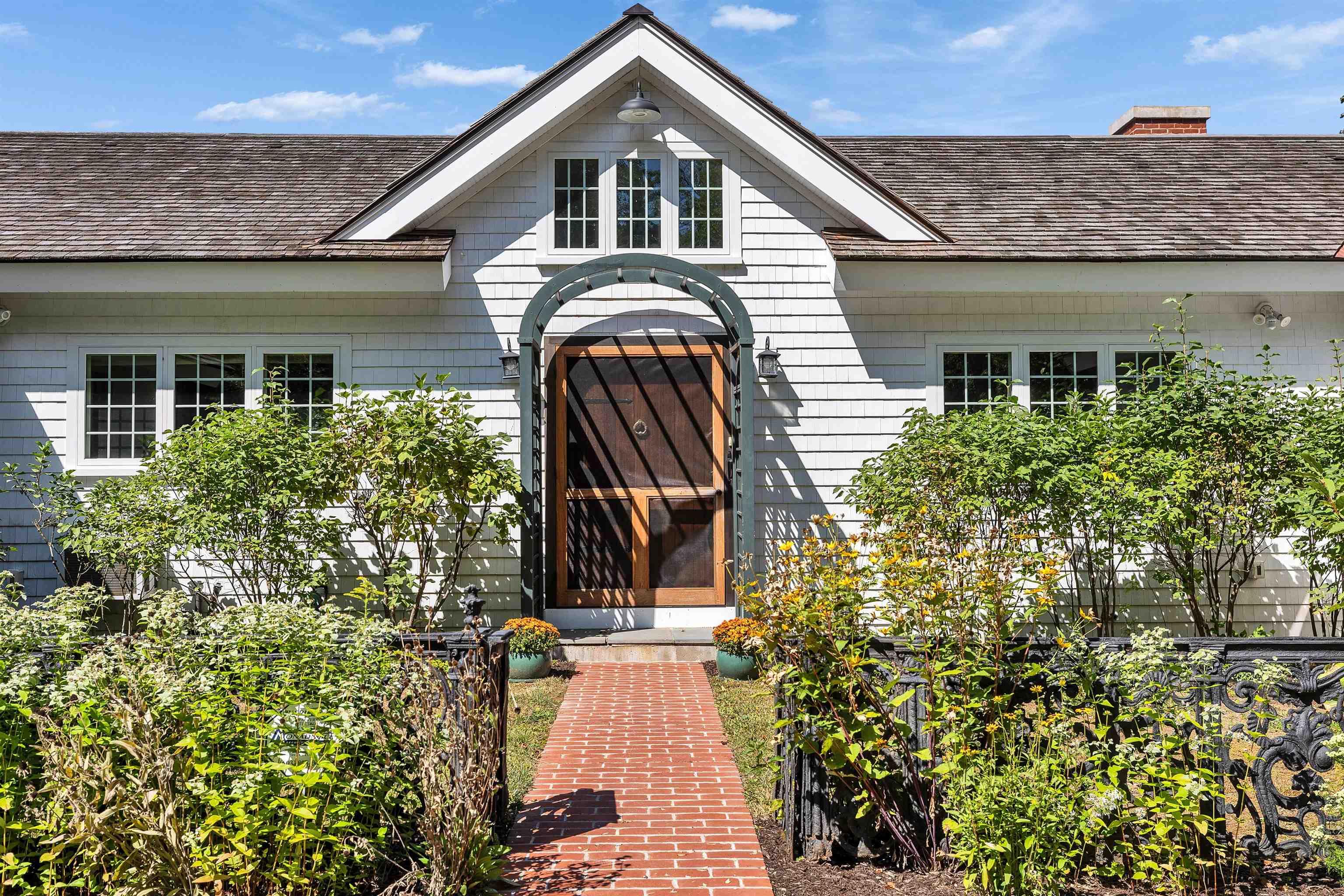Loading
477 e mountain road
Peterborough, NH 03458
$1,995,000
6 BEDS 3-Full 2-¾ BATHS
4,864 SQFT6.51 AC LOTResidential - Single Family




Bedrooms 6
Total Baths 5
Full Baths 3
Square Feet 4864
Acreage 6.51
Status Active
MLS # 5061096
County Hillsborough
More Info
Category Residential - Single Family
Status Active
Square Feet 4864
Acreage 6.51
MLS # 5061096
County Hillsborough
Listed By: Listing Agent Andrew Peterson
Four Seasons Sotheby's International Realty
Welcome to 477 East Mountain Road – Peterborough’s Crown Jewel! Perched on prestigious East Mountain Road, the magnificent “Knights Hill” estate—once the historic home of conservationist and benefactor Josie Kane—has been meticulously restored to its former grandeur while enhanced with modern luxuries. Encompassing 6/7 bedrooms, 5 baths, and approximately 5,000 square feet of sophisticated living space, the residence is surrounded by hundreds of acres of meadows, woodlands, and conserved land, ensuring unrivaled privacy and sweeping ridge views across the Monadnock region. A long, scenic private drive leads to a stately courtyard and guest cottage. Through a grand mahogany doorway, the soaring great room impresses with cathedral ceilings, hardwood floors, and a commanding stucco fireplace. The chef’s kitchen with granite island and octagonal breakfast alcove serves as the heart of the home, while the owner’s wing offers dual elegant baths and a refined private retreat. Guests are graciously accommodated in a standalone cottage or in the carriage house apartment with its own kitchen, bath, and private entry—perfect for in-laws, staff, or extended stays. Outdoor living features expansive bluestone terraces, manicured gardens, and open columned porches framing some of New England’s finest mountain views. Just minutes from downtown Peterborough and within easy reach of Boston, this extraordinary estate is a rare legacy offering that combines history, seclusion, and timel
Location not available
Exterior Features
- Style Adirondack, Antique, Arts and Crafts
- Construction Wood Frame, Wood Exterior, Wood Siding
- Siding Wood Frame, Wood Exterior, Wood Siding
- Exterior Deck, Garden Space, Guest House, Outbuilding, Patio, Covered Porch, Storage, Window Screens
- Roof Asphalt Shingle, Wood Shingle
- Garage Yes
- Garage Description Yes
- Water Drilled Well
- Sewer Concrete, Leach Field, Private
- Lot Description Agricultural, Country Setting, Field/Pasture, Landscaped, Mountain View, Open, Recreational, Rolling, Secluded, Slight, Sloping, Trail/Near Trail, View, Walking Trails, Wooded, Abuts Conservation, Mountain, Near Paths, Rural
Interior Features
- Appliances Dishwasher, Dryer, Range Hood, Freezer, Electric Range, Refrigerator, Washer, Tank Water Heater
- Heating Oil, Hot Water, Radiant, Steam
- Cooling Wall AC Units
- Basement No
- Fireplaces Description Hearth
- Living Area 4,864 SQFT
- Year Built 1890
- Stories 2
Neighborhood & Schools
- School Disrict Contoocook Valley SD SAU #1
- Elementary School Peterborough Elem School
- Middle School South Meadow School
- High School Contoocook Valley Regional Hig
Financial Information
Additional Services
Internet Service Providers
Listing Information
Listing Provided Courtesy of Four Seasons Sotheby's International Realty
| Copyright 2025 PrimeMLS, Inc. All rights reserved. This information is deemed reliable, but not guaranteed. The data relating to real estate displayed on this display comes in part from the IDX Program of PrimeMLS. The information being provided is for consumers’ personal, non-commercial use and may not be used for any purpose other than to identify prospective properties consumers may be interested in purchasing. Data last updated 11/16/2025. |
Listing data is current as of 11/16/2025.


 All information is deemed reliable but not guaranteed accurate. Such Information being provided is for consumers' personal, non-commercial use and may not be used for any purpose other than to identify prospective properties consumers may be interested in purchasing.
All information is deemed reliable but not guaranteed accurate. Such Information being provided is for consumers' personal, non-commercial use and may not be used for any purpose other than to identify prospective properties consumers may be interested in purchasing.