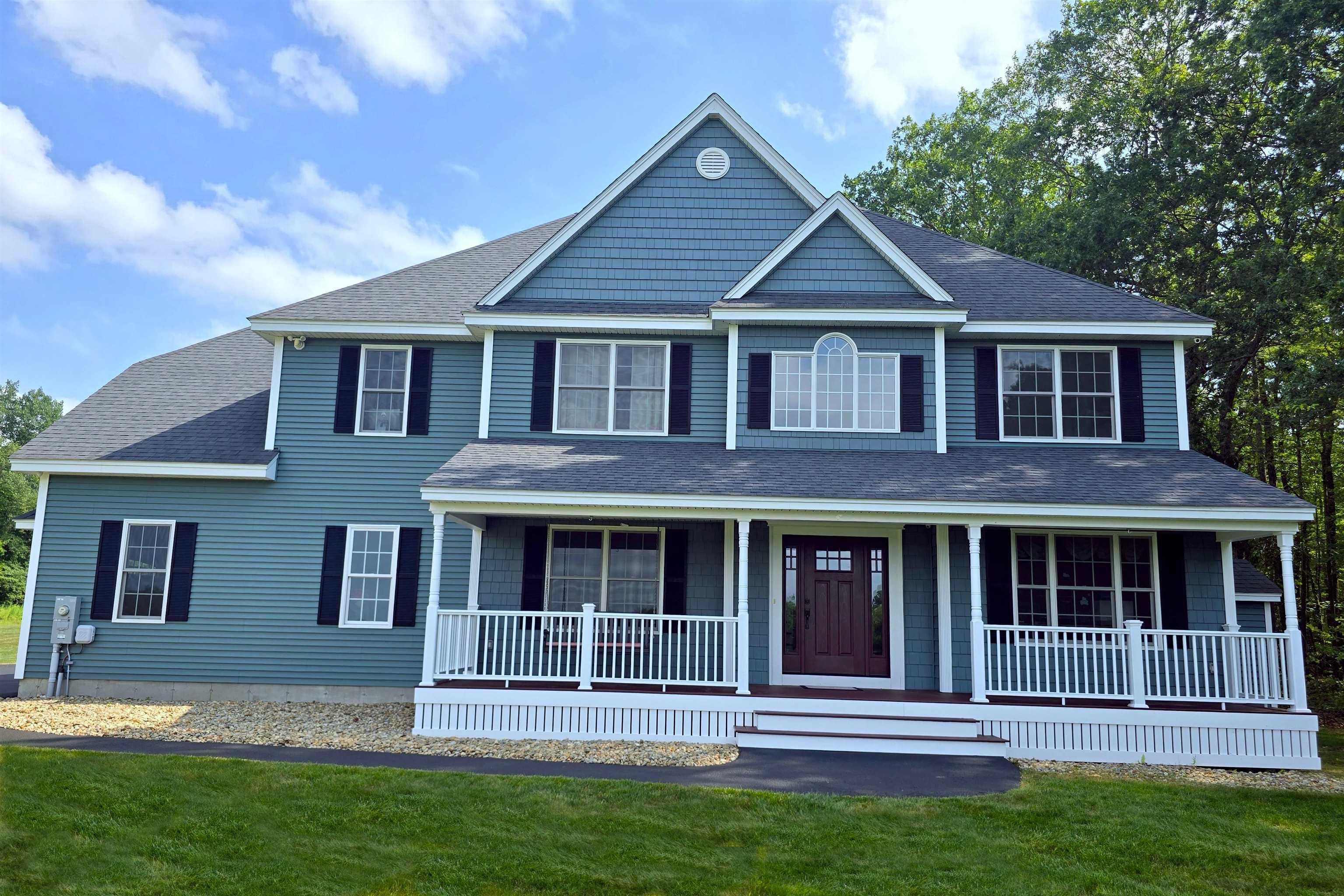41 senter farm road
Hudson, NH 03051
4 BEDS 1-Full 1-Half BATHS
5.57 AC LOTResidential - Single Family

Bedrooms 4
Total Baths 3
Full Baths 1
Acreage 5.57
Status Off Market
MLS # 5051730
County Hillsborough
More Info
Category Residential - Single Family
Status Off Market
Acreage 5.57
MLS # 5051730
County Hillsborough
You’ve got to see this view! Sitting at the top of Senter Farm on over 5 private acres, this stunning 4-bedroom, 3-bath Colonial with a 3-car garage offers over 3,000 sq ft of beautifully designed living space with breathtaking mountain views. Relax on the farmer’s porch overlooking the hills, or soak in the hot tub just off the back deck in total seclusion. Inside, you’re greeted by a bright open floor plan filled with natural light and soaring ceilings reaching up to 20 feet in the living room. The custom wood staircase provides a dramatic overlook to the space below. Elegant tile and hardwood floors flow throughout the first floor, while the kitchen blends form and function with stained cabinetry, stone countertops and stainless steel appliances. Built-in kitchen surround sound extends to the living room, primary suite, basement and garage, making it perfect for entertaining! When it’s time to unwind, retreat to a spacious primary suite with vaulted ceilings, a massive custom-tiled shower with bench, double sinks and a huge walk-in closet. A whole-house generator ensures comfort and convenience year-round and a wired surveillance camera system adds peace of mind. A finished bonus room in the basement with exterior walk-up access is perfect for a game room, playroom, or man cave. 6-bedroom septic design offers even more potential for expansion or in-law setup. Don't miss the opportunity to own one of Senter Farm’s premier properties. Schedule your tour today!
Location not available
Exterior Features
- Style Colonial, Modern Architecture
- Construction Wood Frame, Vinyl Siding
- Siding Wood Frame, Vinyl Siding
- Exterior Deck, ENERGY STAR Qual Doors, Hot Tub, Porch, Double Pane Window(s), ENERGY STAR Qual Windows, Low E Window(s)
- Roof Architectural Shingle
- Garage Yes
- Garage Description Yes
- Water Drilled Well, Private
- Sewer Leach Field, Septic
- Lot Description Mountain View
Interior Features
- Appliances Down Draft Cooktop, Gas Cooktop, Dishwasher, Dryer, Microwave, Mini Fridge, Wall Oven, Refrigerator, Washer, Domestic Water Heater, Tankless Water Heater, Wine Cooler, Gas Dryer
- Heating Propane, Forced Air, Hot Air, Multi Zone
- Cooling Central AC
- Basement Yes
- Fireplaces Description Hearth
- Year Built 2017
- Stories 2


 All information is deemed reliable but not guaranteed accurate. Such Information being provided is for consumers' personal, non-commercial use and may not be used for any purpose other than to identify prospective properties consumers may be interested in purchasing.
All information is deemed reliable but not guaranteed accurate. Such Information being provided is for consumers' personal, non-commercial use and may not be used for any purpose other than to identify prospective properties consumers may be interested in purchasing.