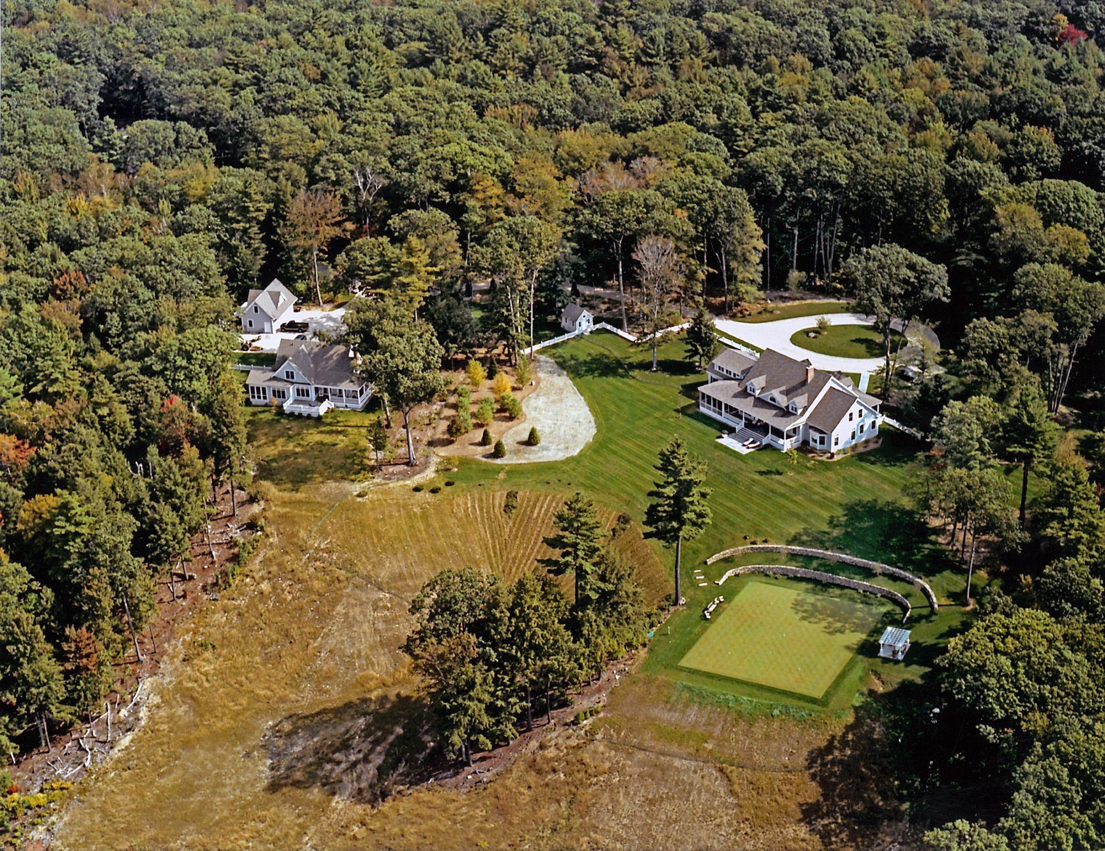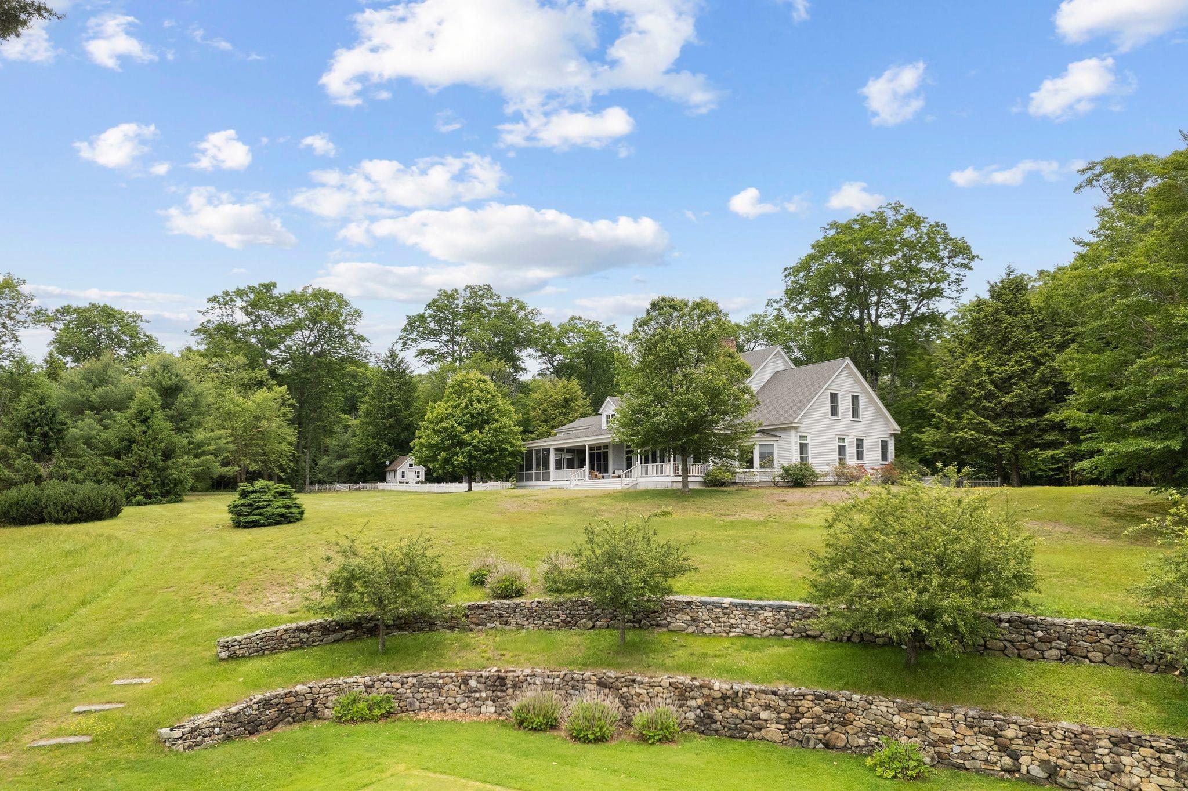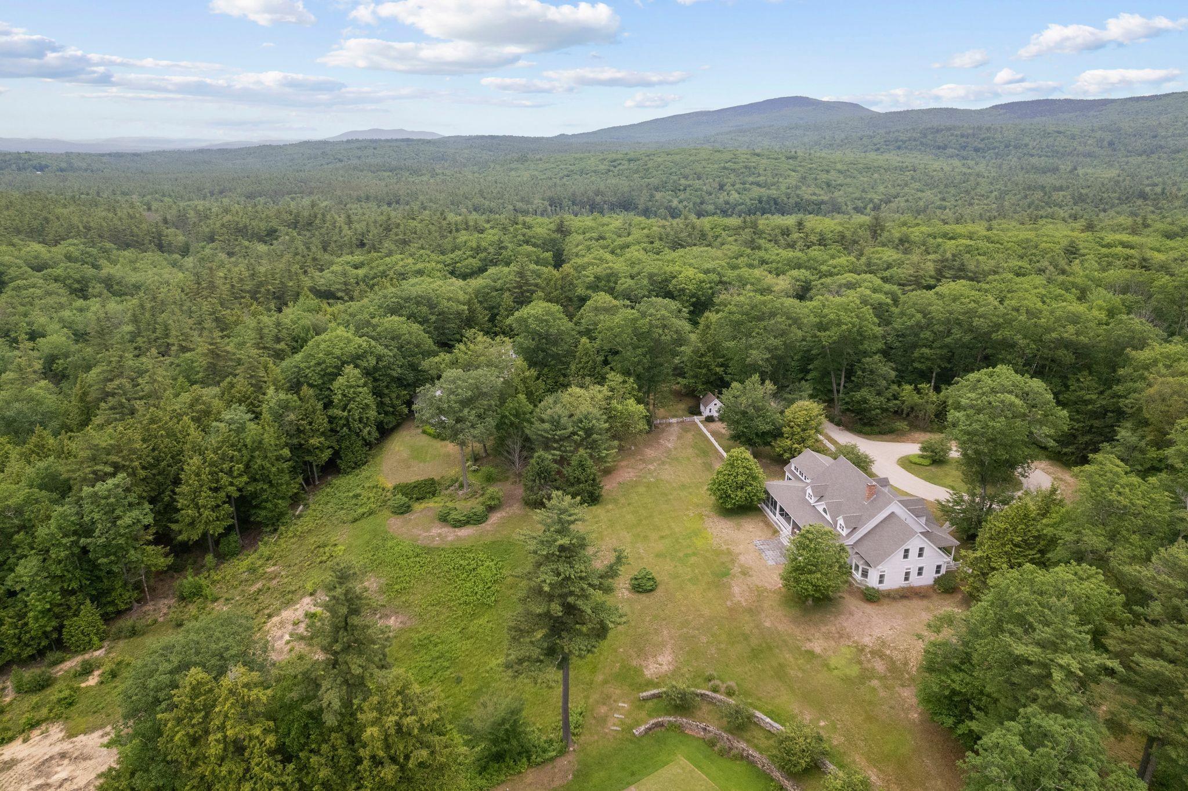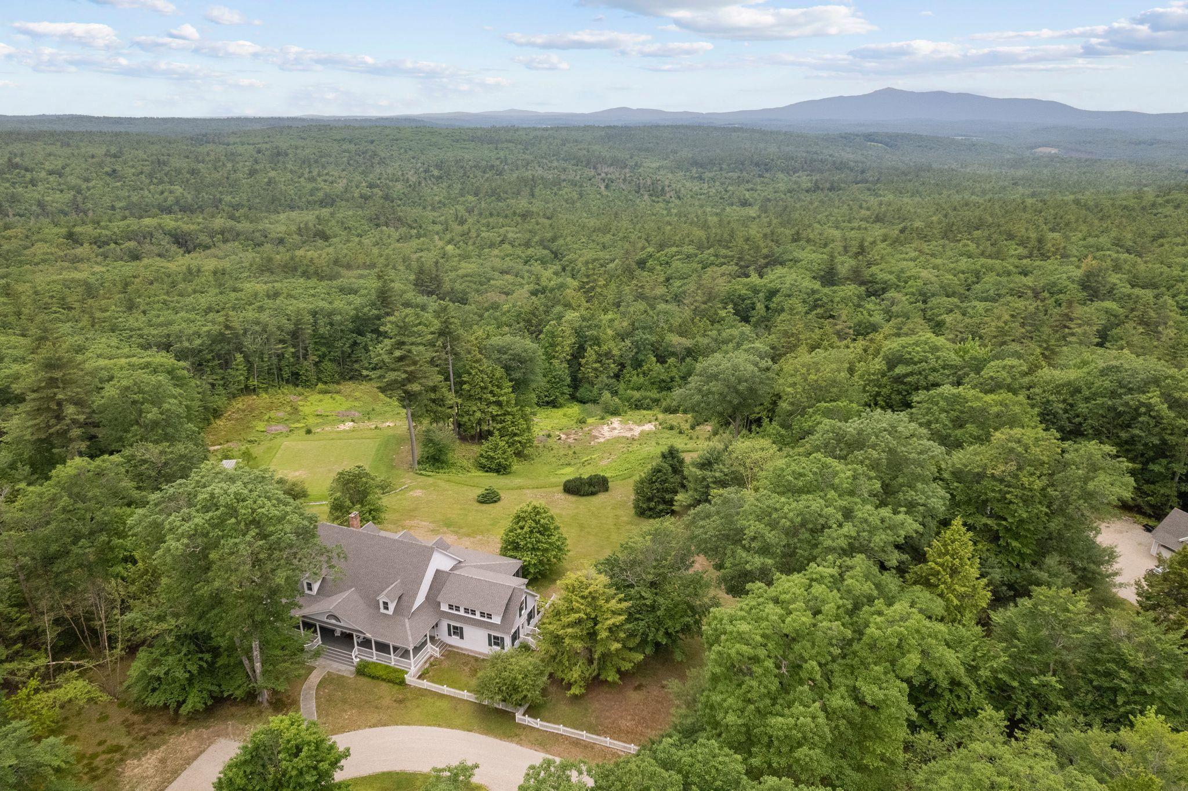Loading
265 route 123
Sharon, NH 03458
$3,800,000
4 BEDS 3-Full 2-Half BATHS
6,190 SQFT132 AC LOTResidential - Single Family




Bedrooms 4
Total Baths 5
Full Baths 3
Square Feet 6190
Acreage 132
Status Active
MLS # 5055972
County Hillsborough
More Info
Category Residential - Single Family
Status Active
Square Feet 6190
Acreage 132
MLS # 5055972
County Hillsborough
Listed By: Listing Agent Heather Peterson
Four Seasons Sotheby's International Realty
Extraordinary Monadnock Region Estate offering privacy, Westerly views of Grand Monadnock, superior craftsmanship and exquisite finishes . . . crown molding, wide, clear pine flooring, high end fixtures. Abutting the 891 acre Sharon Town Forest and near thousands of protected acres along the Wapack Trail, an interstate hiking trails, the property's environment is secure. The property is minutes from the vibrant town of Peterborough with is diverse arts scene, restaurants, shops, and hospital. The contemporary cape main residence features a vaulted ceilnged, open concept living area with view. Living room has a propane fireplace and the high end kitchen with large island views across dining area to an informal sitting area. Outdoor living is enjoyed on the screened porch, wraparound porch and patio. Two walk-in pantries, two half baths, and a large laundry. A cozy den/library and a primary suite with office, walk-in closet and private bath complete the first floor. Upstairs, off the large landing with a view, are three guest bedrooms and two hall baths plus a large recreation/hobby/exercise room. Utilities are in an outbuilding. The 2520 sq. ft. guesthouse with view has wraparound porch, vaulted ceiling LR/DR with fireplace, first floor primary suite, rec room and upstairs are two bedrooms, one with office and bath. Detached 3 car garage. Two septics and two wells. Croquet court with irrigation. Professionally designed landscaped grounds.
Location not available
Exterior Features
- Style Cape, Contemporary
- Construction Wood Frame, Wood Siding
- Siding Wood Frame, Wood Siding
- Exterior Guest House, Outbuilding, Patio, Porch, Screened Porch
- Roof Architectural Shingle
- Garage Yes
- Garage Description Yes
- Water Drilled Well
- Sewer Septic
- Lot Description Country Setting, Field/Pasture, Landscaped, Mountain View, Secluded, Trail/Near Trail, Wooded, Abuts Conservation, Adjoins St/Nat'l Forest, Rural
Interior Features
- Appliances Dishwasher, Dryer, Gas Range, Refrigerator, Washer
- Heating Propane, Hot Water, Multi Zone
- Cooling Central AC
- Basement Yes
- Fireplaces Description N/A
- Living Area 6,190 SQFT
- Year Built 2004
- Stories 1.75
Neighborhood & Schools
- School Disrict Contoocook Valley SD SAU #1
- Elementary School Peterborough Elem School
- Middle School South Meadow School
- High School Contoocook Valley Regional Hig
Financial Information
Additional Services
Internet Service Providers
Listing Information
Listing Provided Courtesy of Four Seasons Sotheby's International Realty
| Copyright 2025 PrimeMLS, Inc. All rights reserved. This information is deemed reliable, but not guaranteed. The data relating to real estate displayed on this display comes in part from the IDX Program of PrimeMLS. The information being provided is for consumers’ personal, non-commercial use and may not be used for any purpose other than to identify prospective properties consumers may be interested in purchasing. Data last updated 11/16/2025. |
Listing data is current as of 11/16/2025.


 All information is deemed reliable but not guaranteed accurate. Such Information being provided is for consumers' personal, non-commercial use and may not be used for any purpose other than to identify prospective properties consumers may be interested in purchasing.
All information is deemed reliable but not guaranteed accurate. Such Information being provided is for consumers' personal, non-commercial use and may not be used for any purpose other than to identify prospective properties consumers may be interested in purchasing.