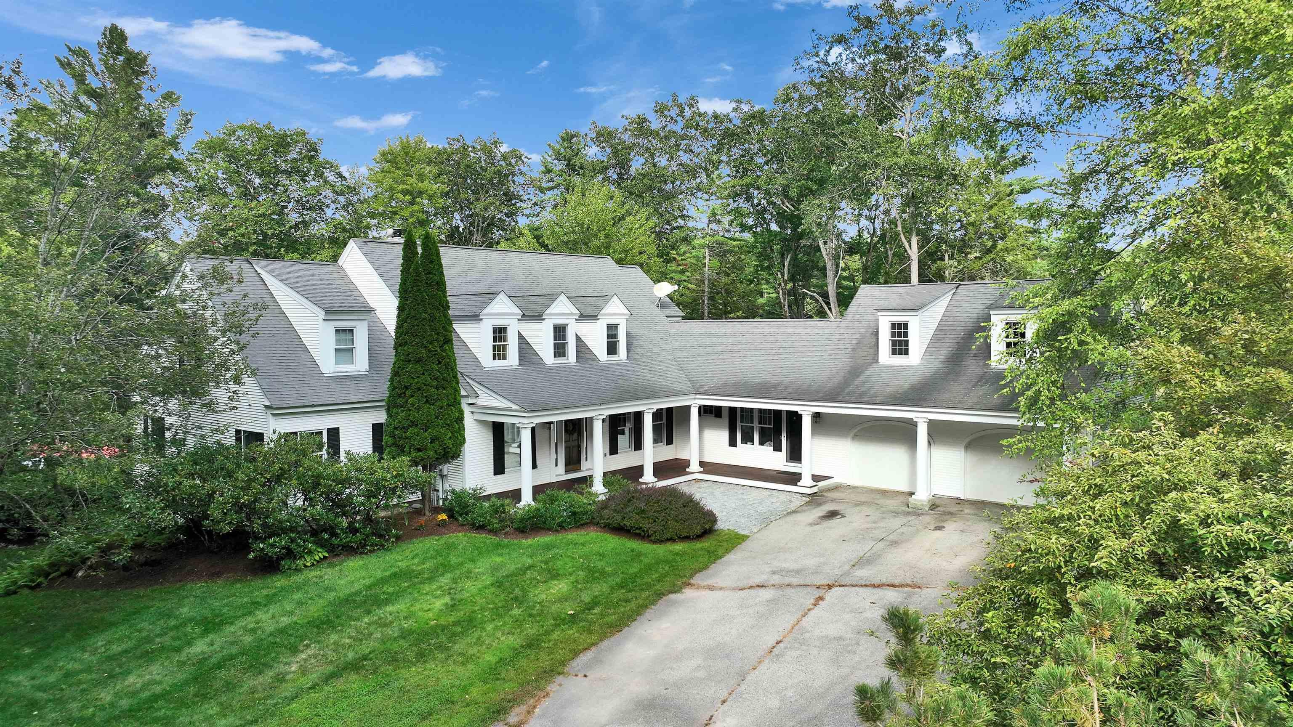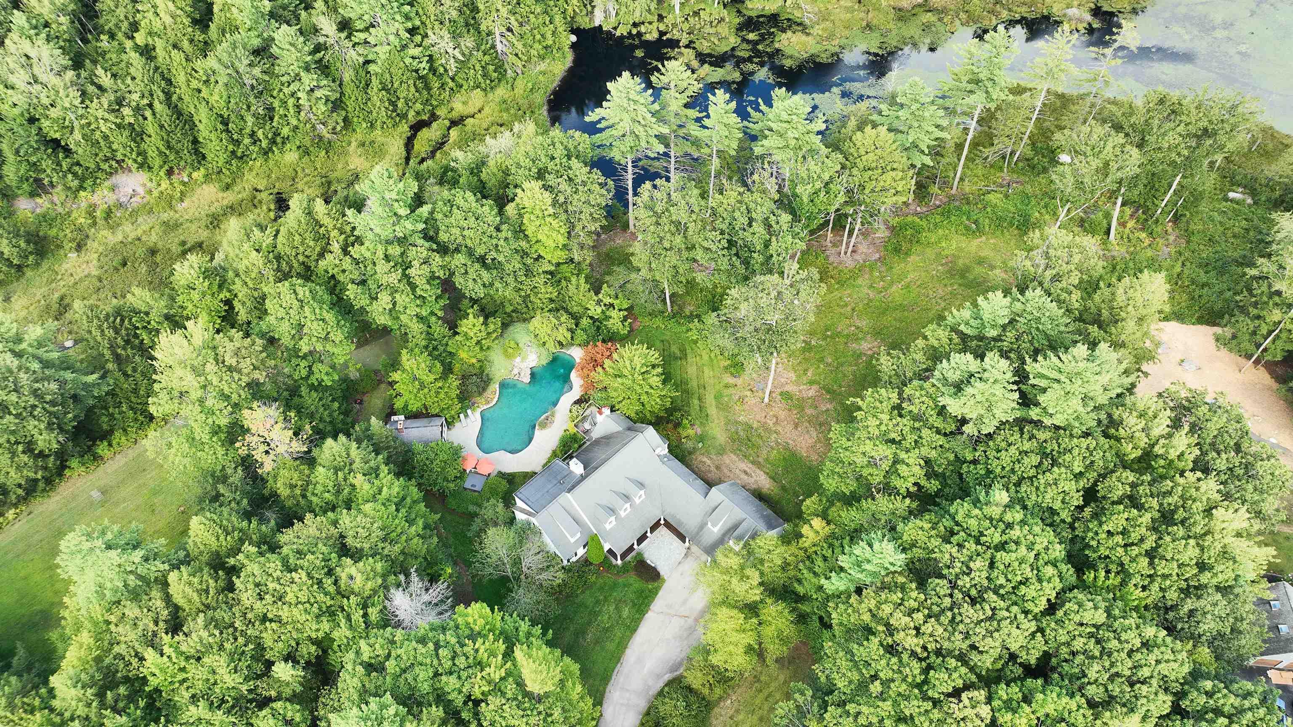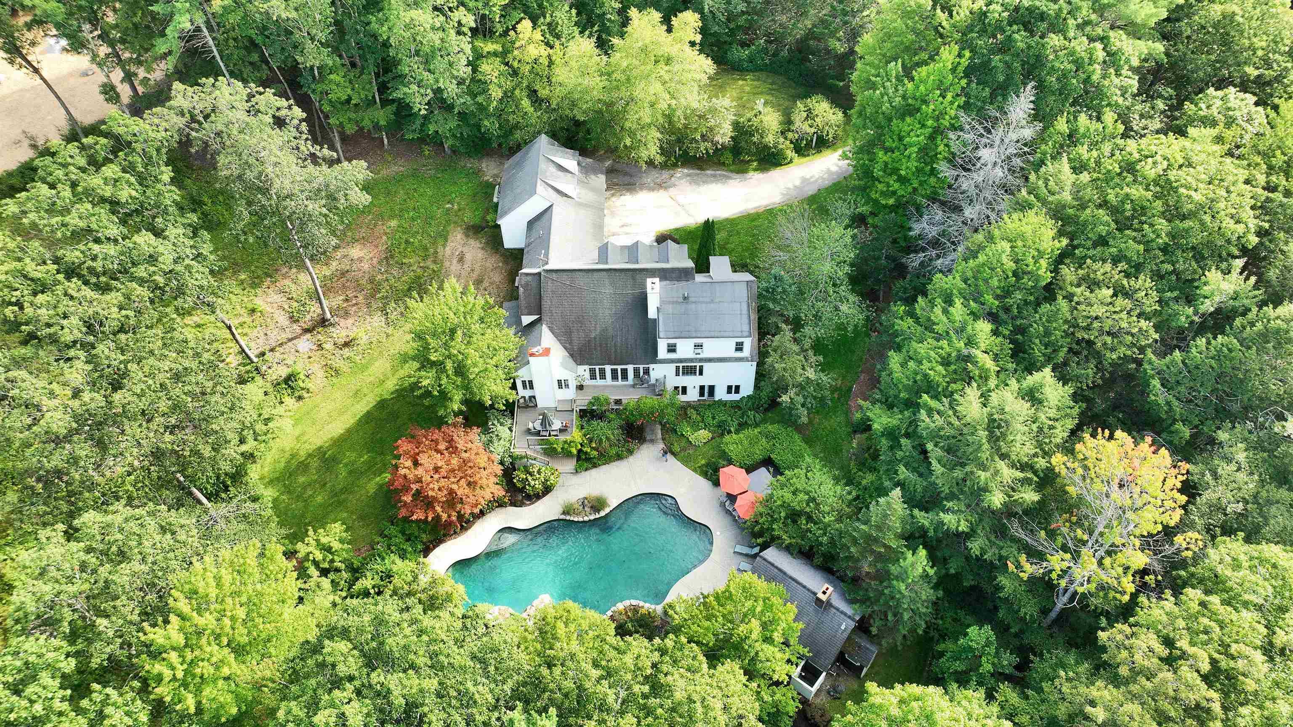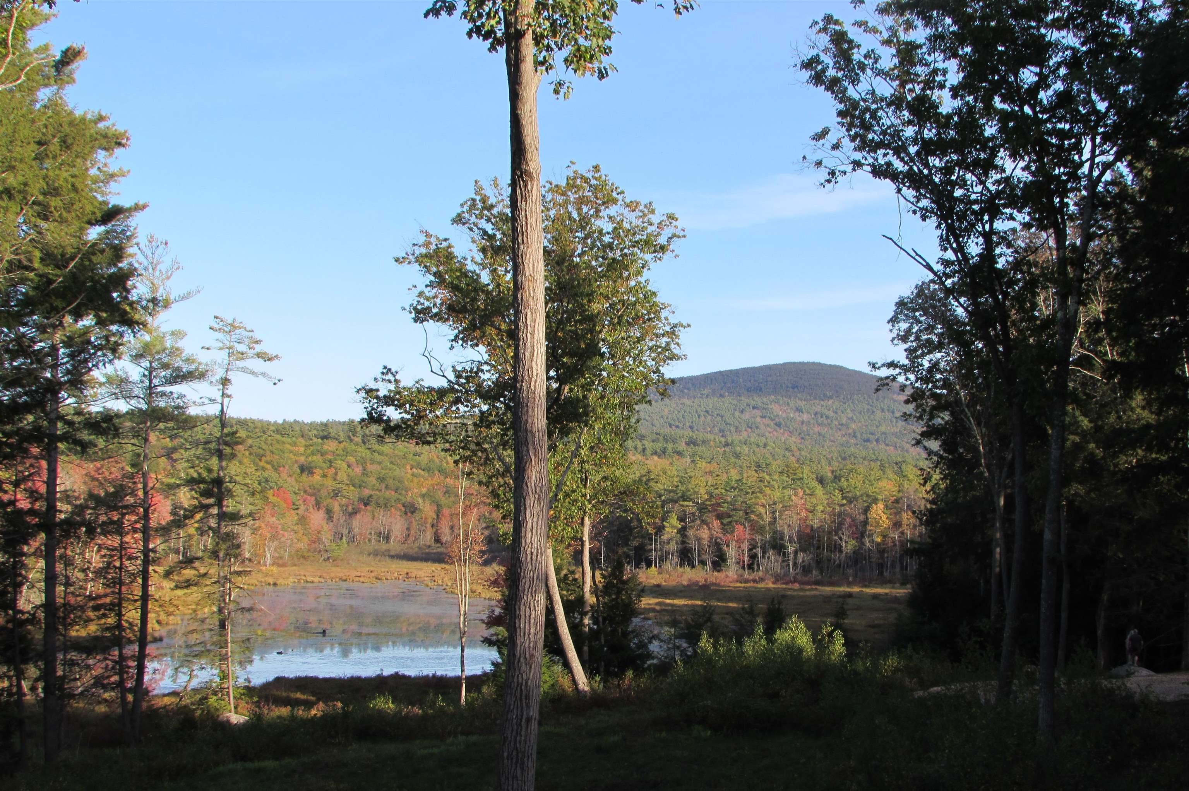Loading
215 general miller road
Peterborough, NH 03458
$1,850,000
4 BEDS 1-Full 3-Half 3-¾ BATHS
6,376 SQFT10.55 AC LOTResidential - Single Family




Bedrooms 4
Total Baths 7
Full Baths 1
Square Feet 6376
Acreage 10.55
Status Active
MLS # 5060028
County Hillsborough
More Info
Category Residential - Single Family
Status Active
Square Feet 6376
Acreage 10.55
MLS # 5060028
County Hillsborough
Listed By: Listing Agent Kathy McLaughlin
Four Seasons Sotheby's International Realty
MAGNIFICENT LUXURY HOME WITH POND AND MOUNTAIN VIEWS. This custom home offers a rare blend of luxury, comfort, and resort-style amenities—all set against sweeping mountain and pond views. Thoughtfully designed for both entertaining and everyday living, it features vaulted ceilings, French doors, and an open-concept layout connecting the kitchen, dining, and family spaces. The first-floor primary suite includes a spa-like bath and an expansive walk-in closet, while upstairs offers three additional bedrooms and two full baths. The walkout lower level is built for fun, complete with a glass-enclosed theater, second kitchen, a walk in wine cellar and spacious game area. Step outside and be transported : the grounds feature a free-form pool with waterfall, hot tub with bar, and a heated pool house with fieldstone fireplace creating an ideal setting for entertaining in every season. A professionally designed short-game golf complex features a putting surface and rare 90+ yard approach shot—adding a unique finishing touch. Luxury, recreation, and incredible views—this home has it all.
Location not available
Exterior Features
- Style Cape
- Construction Vinyl Siding
- Siding Vinyl Siding
- Exterior Deck, Natural Shade, Outbuilding, Patio, In-Ground Pool
- Roof Architectural Shingle
- Garage Yes
- Garage Description Yes
- Water Drilled Well, Private
- Sewer 1250 Gallon, Leach Field, Private
- Lot Description Landscaped, Mountain View, Pond Frontage, View, Water View, Near Shopping, Near Hospital, Near School(s)
Interior Features
- Appliances Gas Cooktop, Dishwasher, Dryer, Double Oven, Refrigerator, Washer, Exhaust Fan
- Heating Baseboard, Hot Water, Multi Zone
- Cooling None
- Basement Yes
- Fireplaces Description N/A
- Living Area 6,376 SQFT
- Year Built 1998
- Stories 1.75
Neighborhood & Schools
- School Disrict Contoocook Valley SD SAU #1
- Elementary School Peterborough Elem School
- Middle School South Meadow School
- High School Contoocook Valley Regional Hig
Financial Information
Additional Services
Internet Service Providers
Listing Information
Listing Provided Courtesy of Four Seasons Sotheby's International Realty
| Copyright 2025 PrimeMLS, Inc. All rights reserved. This information is deemed reliable, but not guaranteed. The data relating to real estate displayed on this display comes in part from the IDX Program of PrimeMLS. The information being provided is for consumers’ personal, non-commercial use and may not be used for any purpose other than to identify prospective properties consumers may be interested in purchasing. Data last updated 11/16/2025. |
Listing data is current as of 11/16/2025.


 All information is deemed reliable but not guaranteed accurate. Such Information being provided is for consumers' personal, non-commercial use and may not be used for any purpose other than to identify prospective properties consumers may be interested in purchasing.
All information is deemed reliable but not guaranteed accurate. Such Information being provided is for consumers' personal, non-commercial use and may not be used for any purpose other than to identify prospective properties consumers may be interested in purchasing.