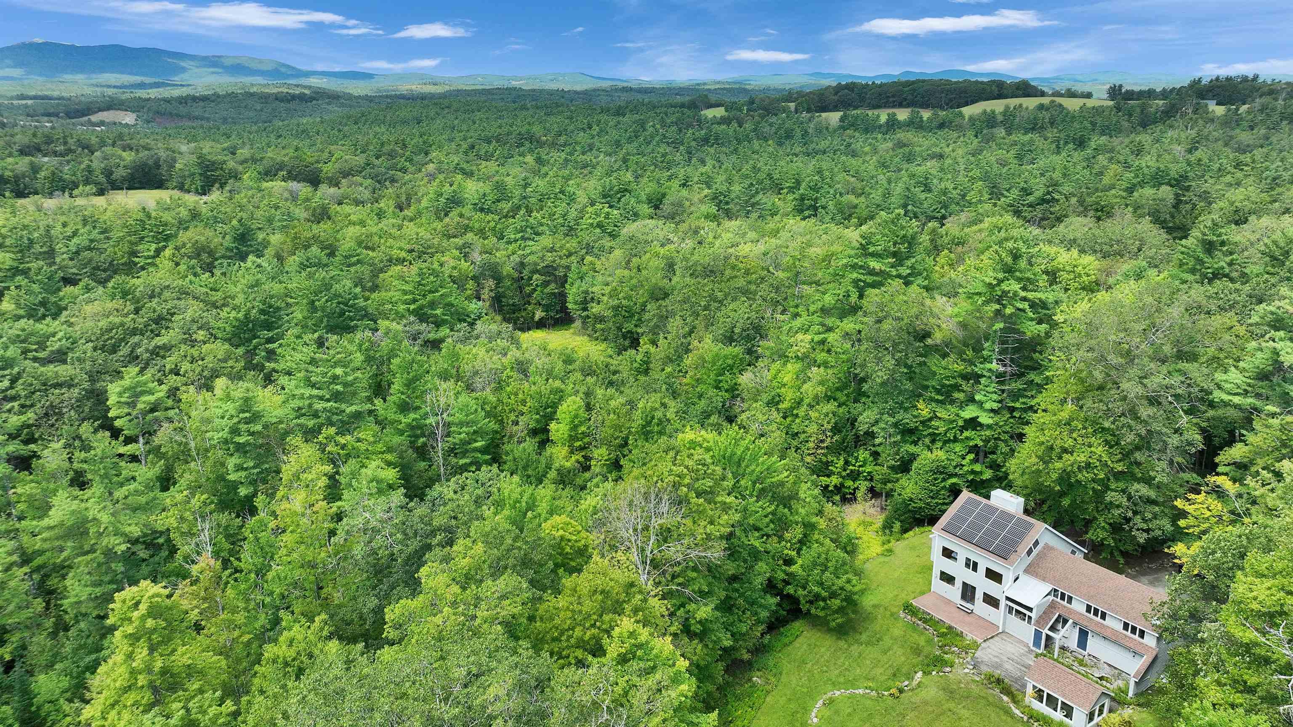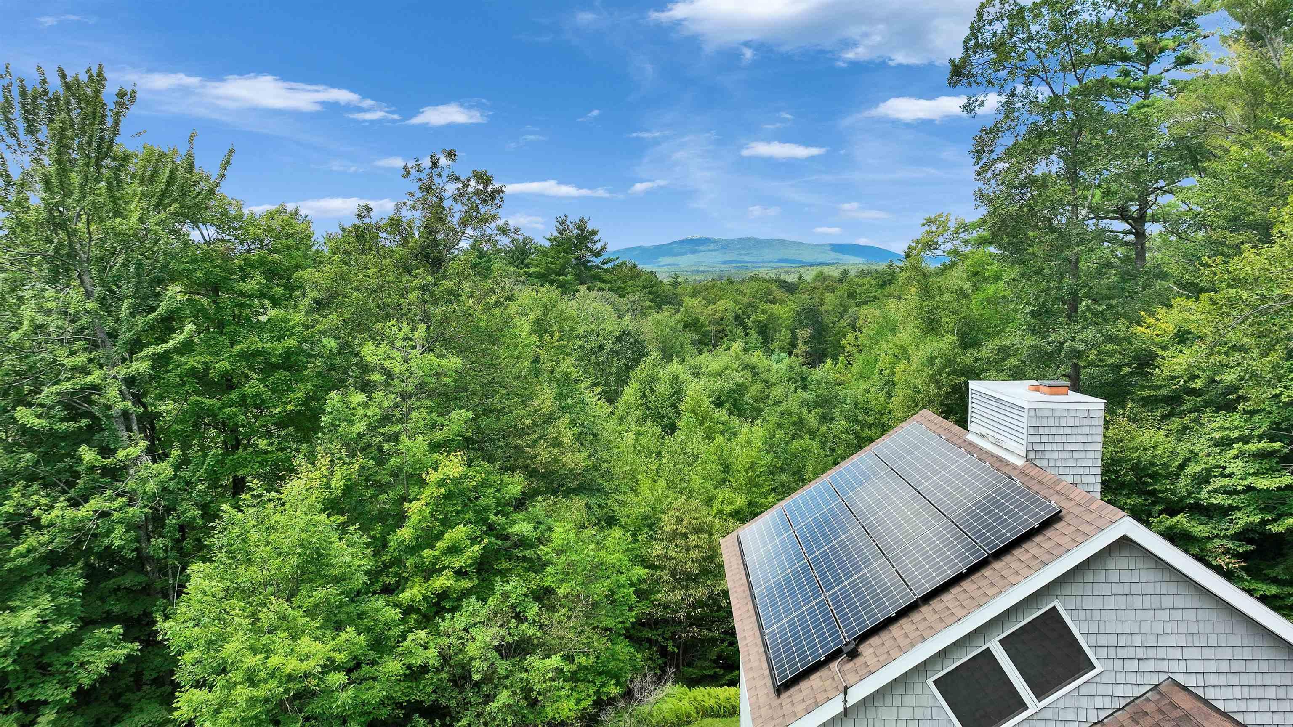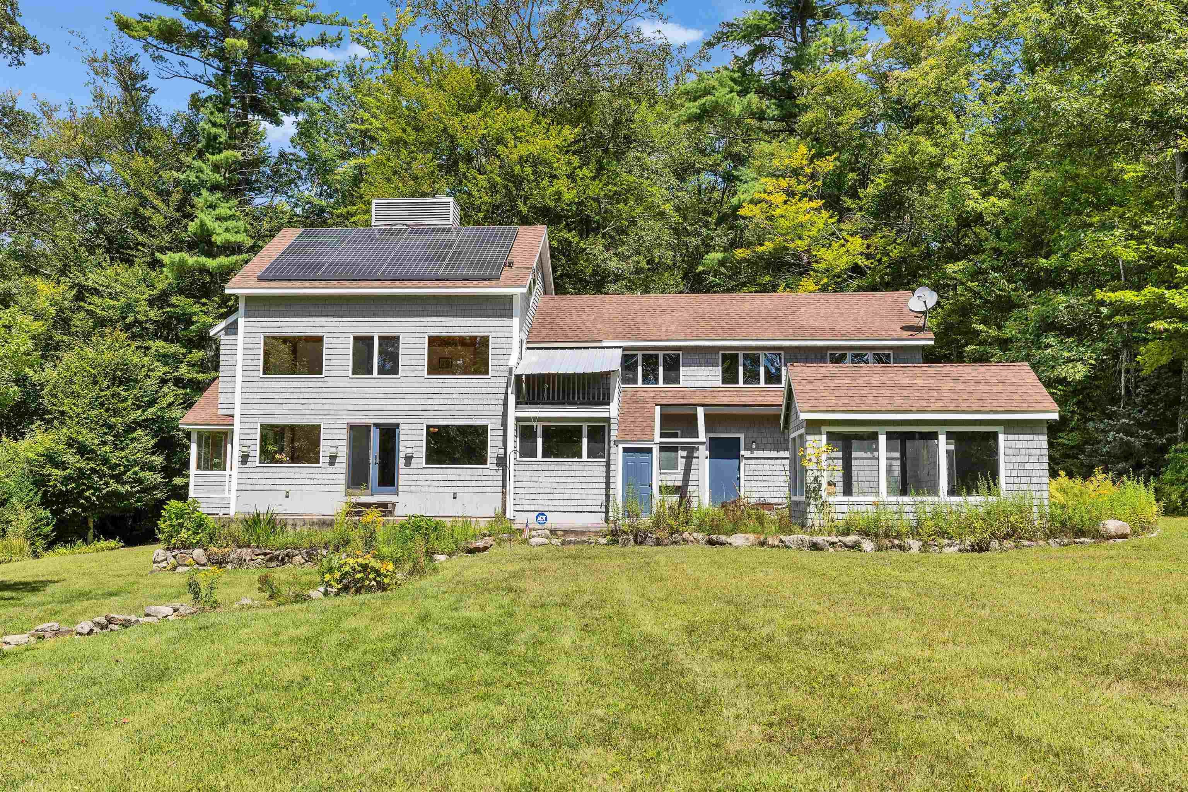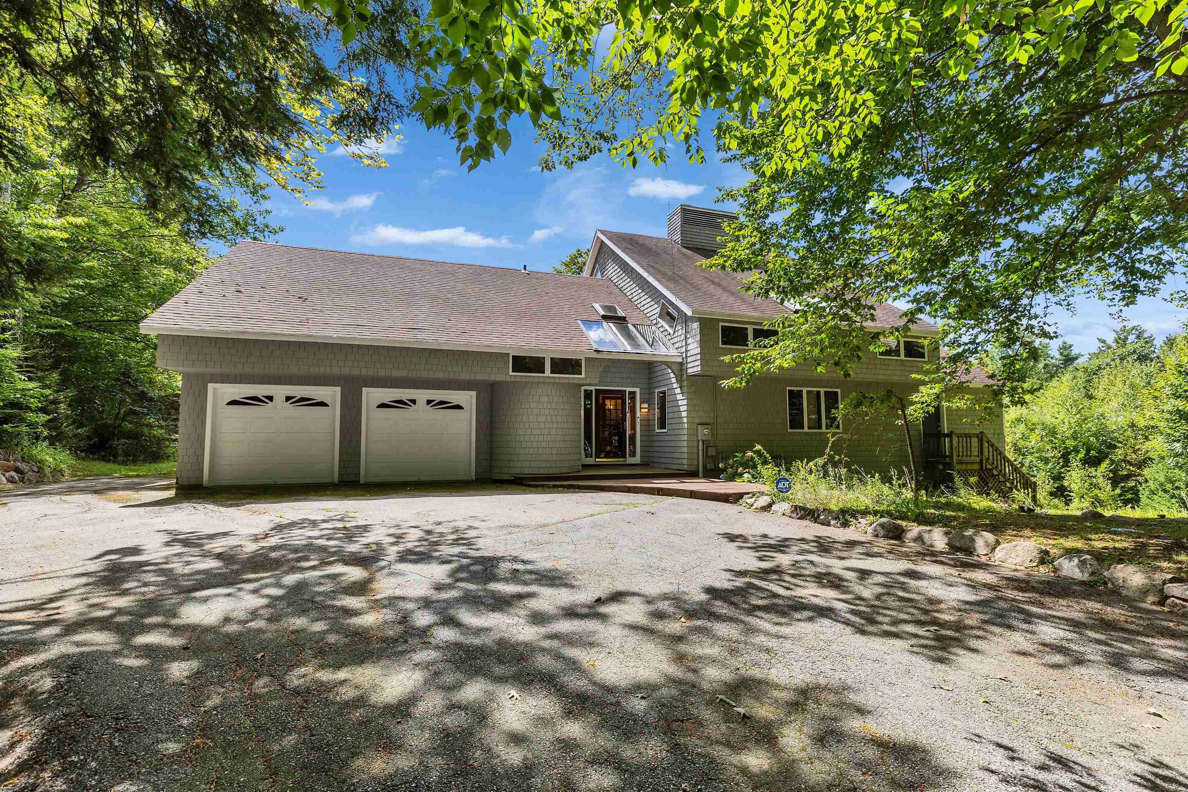Loading
182 mccoy road
Sharon, NH 03458
$1,075,000
4 BEDS 2-Full 1-¾ BATHS
3,436 SQFT12 AC LOTResidential - Single Family




Bedrooms 4
Total Baths 3
Full Baths 2
Square Feet 3436
Acreage 12
Status Active
MLS # 5058663
County Hillsborough
More Info
Category Residential - Single Family
Status Active
Square Feet 3436
Acreage 12
MLS # 5058663
County Hillsborough
Listed By: Listing Agent Heather Peterson
Four Seasons Sotheby's International Realty
Post and Beam construction combined with passive solar design and a rooftop 5.6 KW solar energy system, this four level residence on 12 acres, abutting the 891 acre Sharon Town Forest, offers tranquil country living yet is ten minutes from bustling downtown Peterborough with its shops, restaurants, and cultural events. Expanses of glass on the West side showcase the view of Grand Monadnock. Complementing the oak beams are wide plank oak floors, natural trim, and a fieldstone chimney with a fireplace open to both the living room and the dining room in an open concept first floor. Granite countertopped kitchen. A staircase off the entry leads to a second floor room for office or guest use. The lower level has a media room and a second office or hobby/craft room or exercise room. The vaulted ceilinged third floor is ideal studio space. On the second floor are two family bedrooms, hall bath with laundry, and a primary suite with soaking tub bath, closet walls, balcony and a window seat from which to watch the weather change over Mount Monadnock. A tiled patio and a deck with glassed in garden house on the south side overlook the private back yard to the woodlands. Great sun for gardens! Open house Saturday, 8/30 from Noon until 2PM.
Location not available
Exterior Features
- Style Post and Beam
- Construction Wood Frame, Shingle Siding, Wood Siding
- Siding Wood Frame, Shingle Siding, Wood Siding
- Exterior Balcony, Deck, Patio
- Roof Asphalt Shingle
- Garage Yes
- Garage Description Yes
- Water Drilled Well
- Sewer Leach Field, Septic
- Lot Description Country Setting, Landscaped, Mountain View, Secluded, Trail/Near Trail, View, Walking Trails, Wooded
Interior Features
- Appliances Dishwasher, Dryer, Gas Range, Refrigerator, Washer
- Heating Oil, Baseboard, Multi Zone
- Cooling None
- Basement Yes
- Fireplaces Description N/A
- Living Area 3,436 SQFT
- Year Built 1984
- Stories 3
Neighborhood & Schools
- School Disrict Contoocook Valley SD SAU #1
- Elementary School Peterborough Elem School
- Middle School South Meadow School
- High School Contoocook Valley Regional Hig
Financial Information
Additional Services
Internet Service Providers
Listing Information
Listing Provided Courtesy of Four Seasons Sotheby's International Realty
| Copyright 2025 PrimeMLS, Inc. All rights reserved. This information is deemed reliable, but not guaranteed. The data relating to real estate displayed on this display comes in part from the IDX Program of PrimeMLS. The information being provided is for consumers’ personal, non-commercial use and may not be used for any purpose other than to identify prospective properties consumers may be interested in purchasing. Data last updated 11/16/2025. |
Listing data is current as of 11/16/2025.


 All information is deemed reliable but not guaranteed accurate. Such Information being provided is for consumers' personal, non-commercial use and may not be used for any purpose other than to identify prospective properties consumers may be interested in purchasing.
All information is deemed reliable but not guaranteed accurate. Such Information being provided is for consumers' personal, non-commercial use and may not be used for any purpose other than to identify prospective properties consumers may be interested in purchasing.