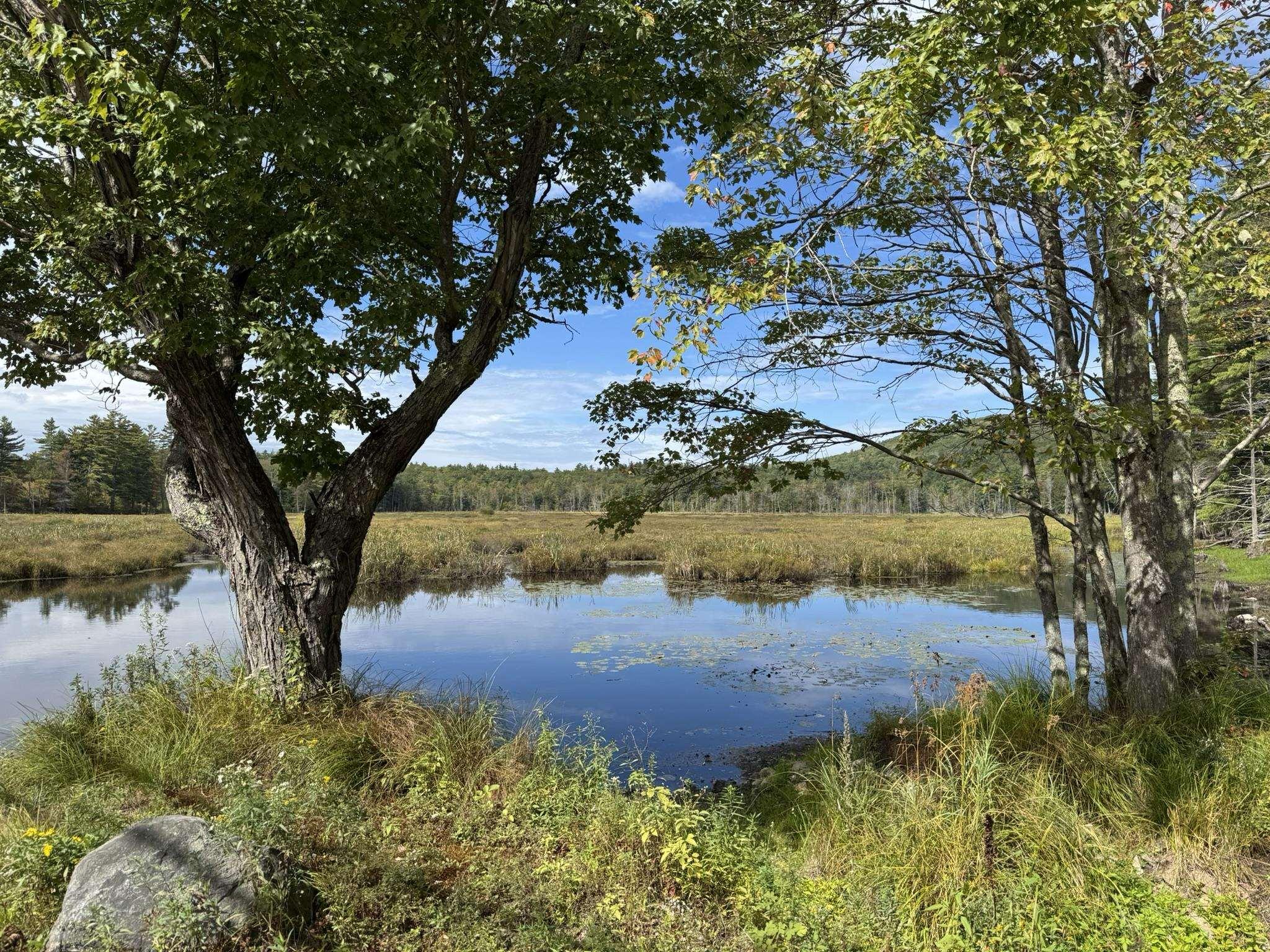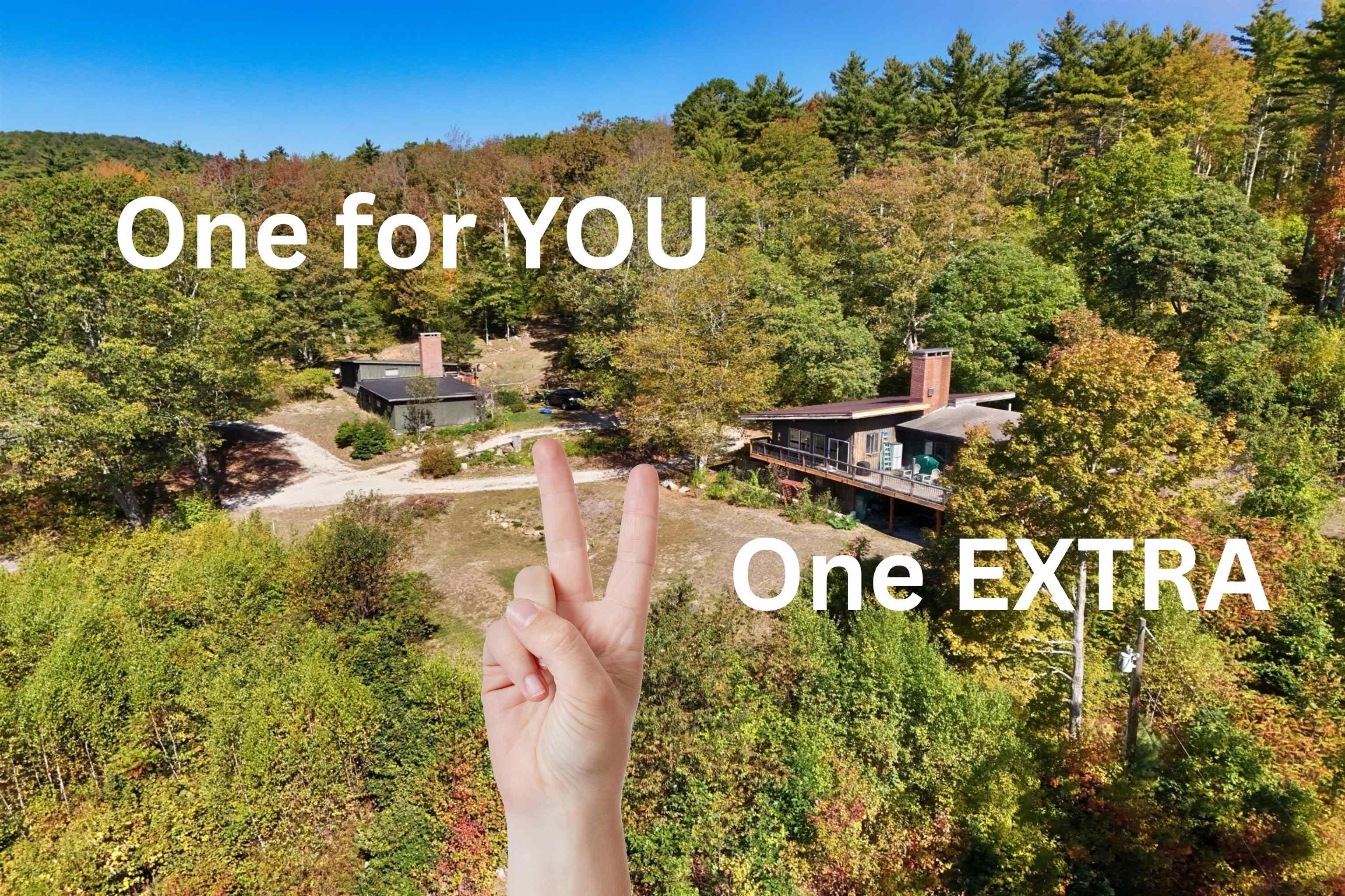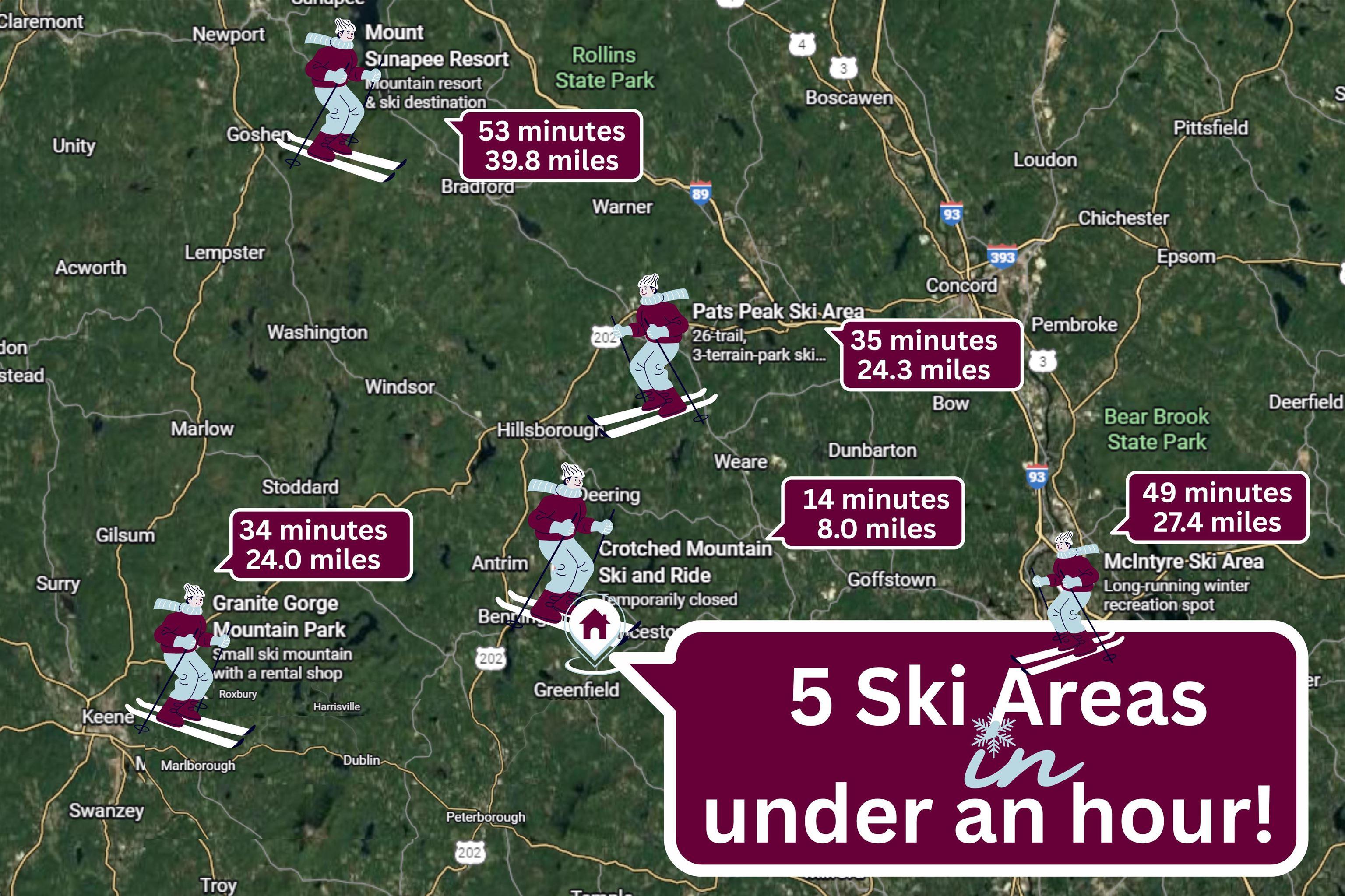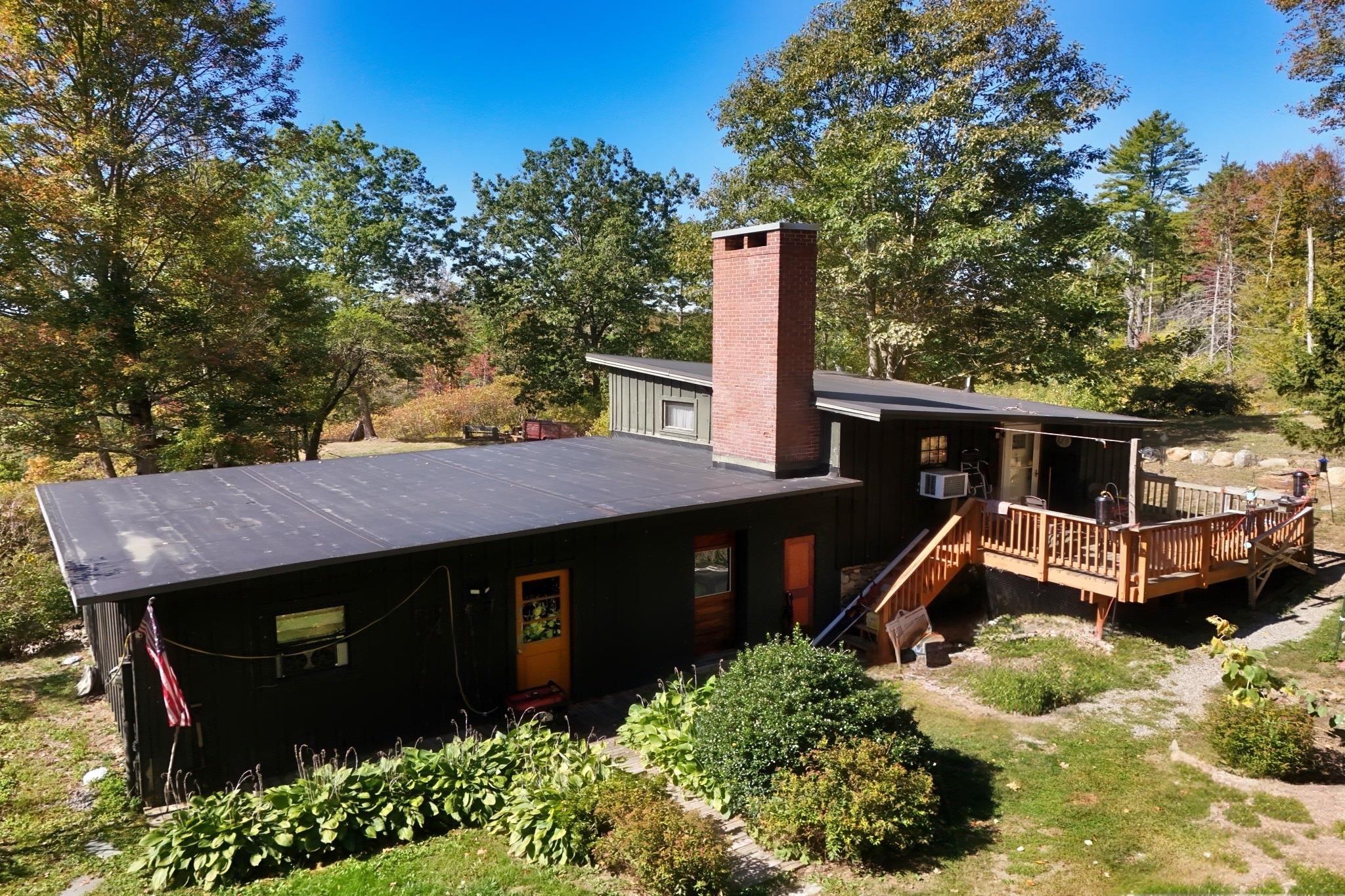Loading
181 francestown road
Greenfield, NH 03047
$799,900
3 BEDS 3 BATHS
2,260 SQFT59 AC LOTResidential




Bedrooms 3
Total Baths 3
Full Baths 1
Square Feet 2260
Acreage 59
Status Pending
MLS # 5062362
County NH-Hillsborough
More Info
Category Residential
Status Pending
Square Feet 2260
Acreage 59
MLS # 5062362
County NH-Hillsborough
Listed By: Listing Agent Shirrel Schramm
BHHS Verani Concord
HOUSE + ADU ON 59 ACRES – VIEWS – MAJOR PRICE DROP Enjoy privacy, views, and year-round recreation on this 59-acre retreat featuring a main house plus a separate ADU cabin overlooking Mt. Monadnock, the Pack Monadnocks, and a scenic cranberry marsh.
Main House:
Open-concept design with soaring post-and-beam ceilings, abundant light, and a stunning main-level fireplace that anchors the living space with rustic charm. The lower-level wood-burning stove adds cozy, efficient heat for winter nights. The gourmet kitchen offers slate countertops and stainless appliances, opening to a large second-story deck. Includes 3 bedrooms, 2.5 baths, a lower-level bonus room ready for finishing (drywall included), and hookups for a hot tub and generator. Metal roof and 3 artesian wells provide peace of mind.
ADU Cabin:
1 bedroom, 1 bath, and a cozy fireplace—ideal for guests, multigenerational living, or rental income.
Property Highlights:
Heated workshop, 3-stall barn with partially fenced paddock, large shop with air filtration, multiple sheds, green storage, and a year-round pond with seasonal streams.
Lifestyle:
Direct access to trails for hiking, biking, horseback riding, and snowmobiling. Only 10 minutes to Crotched Mountain Ski Resort and close to lakes, state parks, Keene, Concord, and Manchester. With unmatched acreage, flexible living options, and panoramic scenery, this property offers a rare blend of privacy and potential. Don’t miss this opportunity!
Location not available
Exterior Features
- Construction Single Family
- Siding Wood Frame, Board & Batten Siding
- Exterior Barn, Deck, Partial Fence, Natural Shade, Outbuilding
- Roof Asphalt Shingle
- Garage Yes
- Garage Description Parking Spaces 3, Unpaved, Barn, Detached
- Water Drilled Well, Private
- Sewer 1250 Gallon, Leach Field, Private Sewer
- Lot Description Agricultural, Country Setting, Horse/Animal Farm, Pasture, Landscaped, Mountain View, Pond, Sloping, Views, Walking Trails, Water View, Wooded, Near Snowmobile Trails
Interior Features
- Appliances Dishwasher, Refrigerator, Gas Stove
- Heating Propane, Oil, Baseboard, Hot Water, Wood Stove
- Cooling Other
- Basement Finished, Full, Insulated, Partially Finished, Interior Stairs, Exterior Access
- Living Area 2,260 SQFT
- Year Built 1960
- Stories Two
Neighborhood & Schools
- School Disrict Contoocook Valley SD SAU #1
- Elementary School Greenfield Elem School
- Middle School South Meadow School
- High School Contoocook Valley Regional Hig
Financial Information
- Zoning Rural
Additional Services
Internet Service Providers
Listing Information
Listing Provided Courtesy of BHHS Verani Concord
| Copyright 2026 PrimeMLS, Inc. All rights reserved. This information is deemed reliable, but not guaranteed. The data relating to real estate displayed on this display comes in part from the IDX Program of PrimeMLS. The information being provided is for consumers’ personal, non-commercial use and may not be used for any purpose other than to identify prospective properties consumers may be interested in purchasing. Data last updated 02/15/2026. |
Listing data is current as of 02/15/2026.


 All information is deemed reliable but not guaranteed accurate. Such Information being provided is for consumers' personal, non-commercial use and may not be used for any purpose other than to identify prospective properties consumers may be interested in purchasing.
All information is deemed reliable but not guaranteed accurate. Such Information being provided is for consumers' personal, non-commercial use and may not be used for any purpose other than to identify prospective properties consumers may be interested in purchasing.