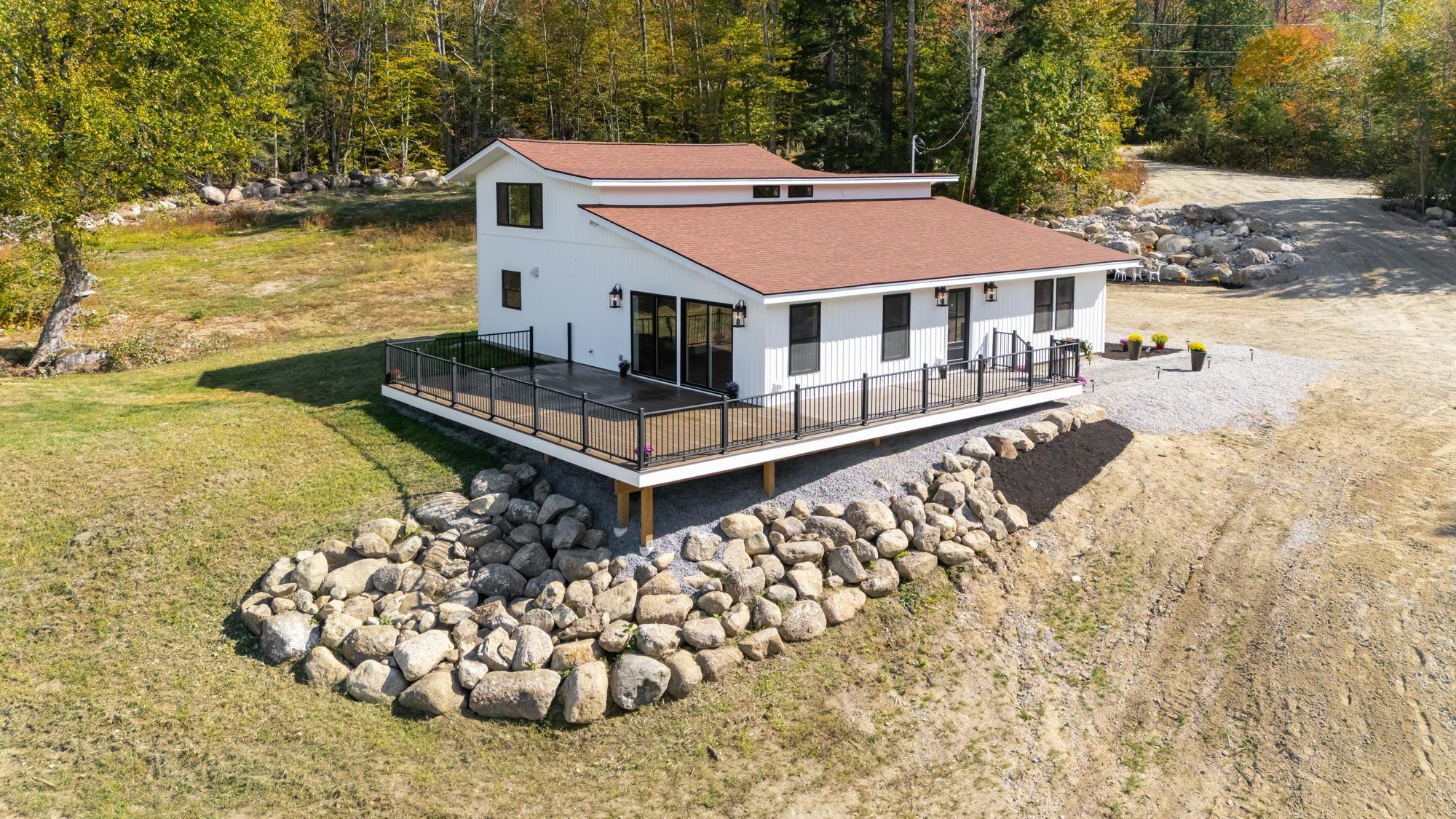162 rocky ledge road
Windsor, NH 03244
3 BEDS 1-Full BATH
5.11 AC LOTResidential

Bedrooms 3
Total Baths 3
Full Baths 1
Acreage 5.12
Status Off Market
MLS # 5064997
County NH-Hillsborough
More Info
Category Residential
Status Off Market
Acreage 5.12
MLS # 5064997
County NH-Hillsborough
Discover the art of refined MOUNTAIN living at 162 Rocky Ledge Road in Windsor, New Hampshire (one of the lowest tax towns in NH). Tucked at the end of a private road on 5.12 acres, this COMPLETELY renovated 3-bedroom, 3-bath Contemporary Post and Beam home combines architectural beauty with PEACEFUL seclusion. Designed for effortless SINGLE-LEVEL living, the vaulted ceiling living room and gas fireplace set the stage for both relaxation and entertaining. The kitchen, a true showpiece, features quartz countertops, energy-efficient appliances, gas cooktop, and tile backsplash surrounded by high-end cabinetry. EXPANSIVE side (8X24) and back deck (16X32) capture stunning SUNRISE/SUNSET VIEWS, while a private deck off one bedroom offers an intimate ESCAPE. With a circular driveway, first-floor laundry, central air, and a detached two-car garage (24X30), convenience and comfort abound. Outdoors, enjoy breathtaking mountain views, a tranquil beaver pond, and even a food plot for hunting — all within a totally PRIVATE setting. Open House on Friday 10/10/25 from 5pm-7pm will showcase the beautiful sunset - weather permitting.
Location not available
Exterior Features
- Construction Single Family
- Siding Green Features -See Rmrks, Post and Beam, Timber Frame, Wood Frame, Board & Batten Siding, Vertical Siding, Vinyl, Vinyl Siding
- Exterior Deck, ENERGY STAR Qual Doors, Porch, Window Screens, ENERGY STAR Qual Windows
- Roof Asphalt Shingle
- Garage Yes
- Garage Description Auto Open, Driveway, Garage, On Site, On Street, Parking Spaces 11 - 20, Unpaved, Detached
- Water Drilled Well
- Sewer 1000 Gallon, Leach Field, Private Sewer, Septic Tank
- Lot Description Agricultural, Corner Lot, Country Setting, Level, Mountain View, Open Lot, Pond, Rolling Slope, Secluded, Sloping, Views, Wooded, Abuts Conservation, Rural
Interior Features
- Appliances Gas Cooktop, ENERGY STAR Qualified Dishwasher, Exhaust Hood, Microwave, Wall Oven, ENERGY STAR Qualified Refrigerator, Gas Water Heater, Propane Water Heater, On Demand Water Heater, Tankless Water Heater, Exhaust Fan, Vented Exhaust Fan
- Heating Propane, Forced Air
- Cooling Central Air
- Basement None
- Year Built 1984
- Stories Two
Neighborhood & Schools
- School Disrict Hillsboro-Deering SAU #34
- Elementary School Hillsboro-Deering Elementary
- Middle School Hillsboro-Deering Middle
- High School Hillsboro-Deering High School
Financial Information
- Zoning Residential
Listing Information
Properties displayed may be listed or sold by various participants in the MLS.


 All information is deemed reliable but not guaranteed accurate. Such Information being provided is for consumers' personal, non-commercial use and may not be used for any purpose other than to identify prospective properties consumers may be interested in purchasing.
All information is deemed reliable but not guaranteed accurate. Such Information being provided is for consumers' personal, non-commercial use and may not be used for any purpose other than to identify prospective properties consumers may be interested in purchasing.