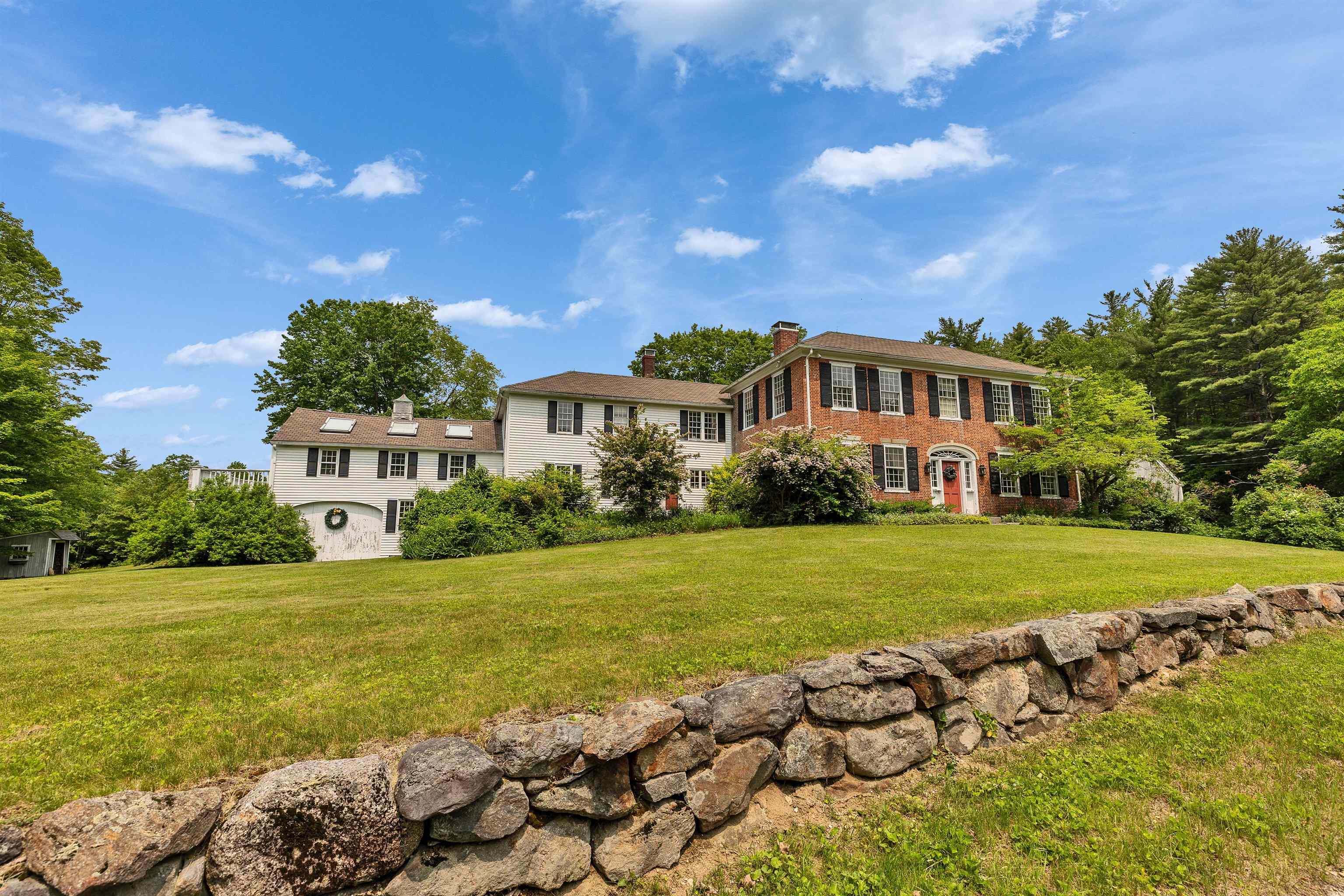160 old stagecoach road
Bennington, NH 03442
4 BEDS 2-Full BATHS
63.29 AC LOTResidential - Single Family

Bedrooms 4
Total Baths 3
Full Baths 2
Acreage 63.3
Status Off Market
MLS # 5045579
County Hillsborough
More Info
Category Residential - Single Family
Status Off Market
Acreage 63.3
MLS # 5045579
County Hillsborough
This historic New England estate, situated on 63+ picturesque acres, features a brick Georgian façade with symmetrical windows, black shutters, and a front entry with an arched transom. The expansive layout has a white clapboard wing that evokes the feel of a traditional farmhouse addition, complete with vintage-style barn doors and skylights. The first floor features a formal living room with a fireplace and hardwood floors, as well as a dining room with a built-in china cabinet and French doors that lead to the patio. The spacious eat-in kitchen has Viking appliances, wide pine floors and opens to a comfortable den. Just a half level up, a post-and-beam family room showcases views of Mount Monadnock. Upstairs are generously-sized bedrooms, along with flexible office and studio spaces. The detached three-car garage includes a woodstove-heated workshop and storage space above. Surrounded by rolling lawns, mature trees, and flowering shrubs, a serene pond adds to the scenic beauty of the land. Full of character and classic architectural charm, this home awaits its next owner's vision. Sold as is. Buyers to complete their own due diligence. Shown by appointment.
Location not available
Exterior Features
- Style Colonial, Historic Vintage, Georgian
- Construction Wood Frame, Brick Exterior, Vinyl Exterior
- Siding Wood Frame, Brick Exterior, Vinyl Exterior
- Roof Architectural Shingle
- Garage Yes
- Garage Description Yes
- Water Drilled Well, Private
- Sewer Concrete, Leach Field
- Lot Description Country Setting, Mountain View, View, Walking Trails
Interior Features
- Appliances Dishwasher, Dryer, Freezer, Gas Range, Refrigerator, Washer, Water Heater off Boiler
- Heating Oil, Wood, Baseboard, Hot Water, Multi Zone, Wood Stove
- Cooling Other
- Basement Yes
- Fireplaces Description N/A
- Year Built 1810
- Stories 2
Neighborhood & Schools
- School Disrict Contoocook Valley SD SAU #1
- Elementary School Bennington Elementary School
- Middle School Great Brook School


 All information is deemed reliable but not guaranteed accurate. Such Information being provided is for consumers' personal, non-commercial use and may not be used for any purpose other than to identify prospective properties consumers may be interested in purchasing.
All information is deemed reliable but not guaranteed accurate. Such Information being provided is for consumers' personal, non-commercial use and may not be used for any purpose other than to identify prospective properties consumers may be interested in purchasing.