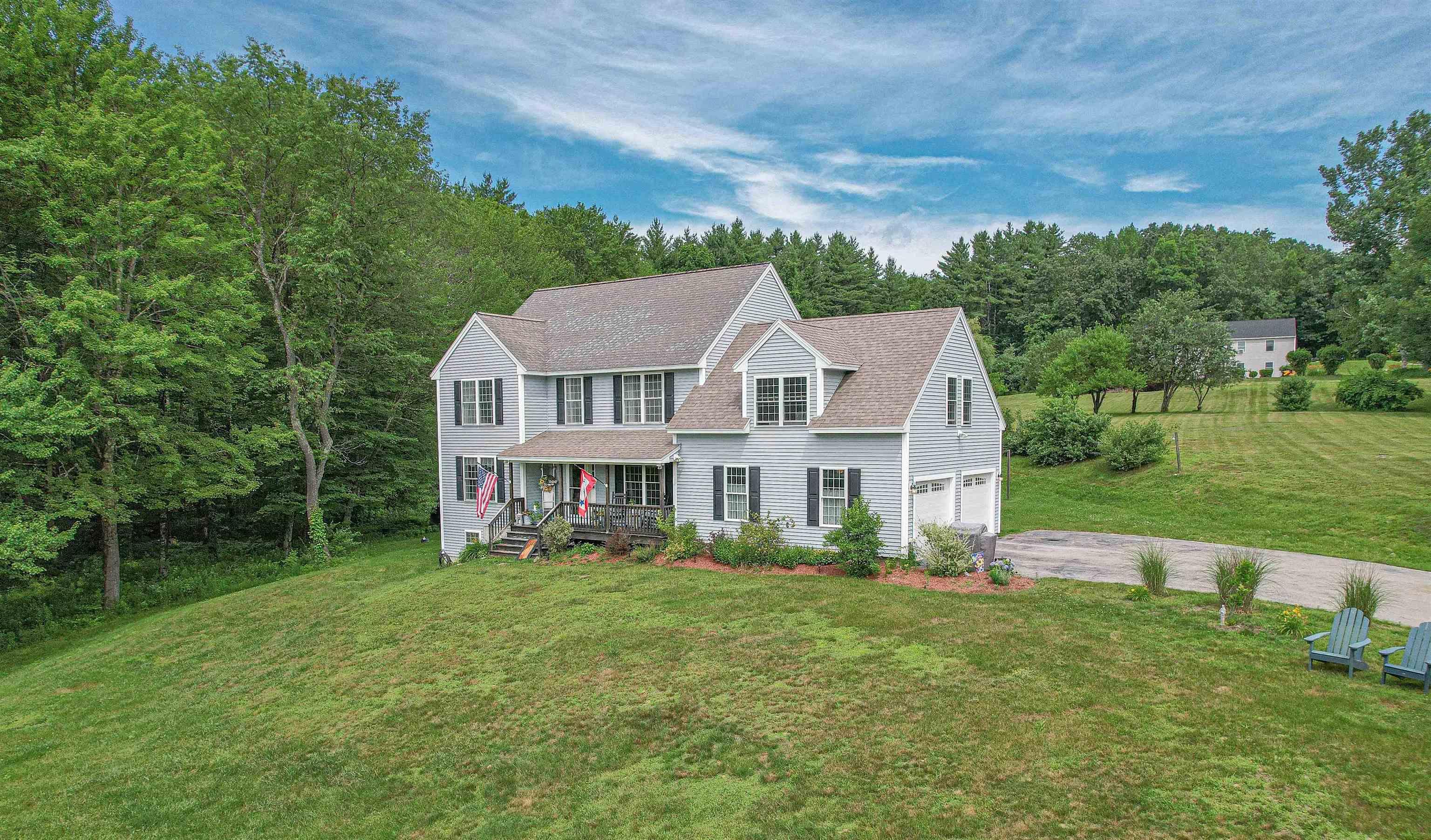120 jennison road
Milford, NH 03055
3 BEDS 1-Full 1-Half BATHS
12.15 AC LOTResidential - Single Family

Bedrooms 3
Total Baths 3
Full Baths 1
Acreage 12.16
Status Off Market
MLS # 5050854
County Hillsborough
More Info
Category Residential - Single Family
Status Off Market
Acreage 12.16
MLS # 5050854
County Hillsborough
Enjoy the view every day in this lovely, sun-filled Colonial Revival on a 12.16 acre lot with blueberry bushes, peach trees and expansive, private, wooded acreage. Inside you'll find a beautiful chef's dream kitchen with high-end Viking stainless appliances, 2 islands (1 butcher block topped and 1 with soapstone counters, dine-in seating and a 6-burner gas range), custom Fieldstone soft-close cabinets, reclaimed barn board shelving and a farmhouse sink with inviting landscape views. The first floor has a nice, open floorplan with reclaimed barn board oak hardwood floors throughout, recessed lights, a nicely renovated half bath with full-size laundry, and french doors to a 14 x 14 screened porch. Follow the sliding barn door in the living room to a spectacular family room over the garage with cathedral ceilings, skylights, a Regency gas fireplace, and dormered nook with views that can't be beat. Upstairs there's a primary bedroom suite with an 11' deep walk-in closet and 3/4 bath, 2 more roomy bedrooms and a generously sized full bath. There's room for expansion in the partially finished walk-out basement with daylight windows & a pellet stove and plenty of room for tinkering in the attached 2-car garage. Systems include: Gas Hot Air Furnace, Central AC, and a New Gas Water Heater. This home offers the perfect blend of country serenity and commuter convenience—just 20 minutes to Nashua or Bedford and under an hour to Boston! Private showings start Friday.
Location not available
Exterior Features
- Style Colonial
- Construction Wood Frame
- Siding Wood Frame
- Roof Architectural Shingle
- Garage Yes
- Garage Description Yes
- Water Drilled Well
- Sewer Septic
- Lot Description Mountain View, Wooded
Interior Features
- Appliances Dishwasher, Dryer, Microwave, Gas Range, Refrigerator, Washer
- Heating Propane, Hot Air
- Cooling Central AC
- Basement Yes
- Fireplaces Description N/A
- Year Built 2002
- Stories 2
Neighborhood & Schools
- School Disrict Milford School District
- Elementary School Jacques Memorial Elementary
- Middle School Milford Middle School
- High School Milford High School


 All information is deemed reliable but not guaranteed accurate. Such Information being provided is for consumers' personal, non-commercial use and may not be used for any purpose other than to identify prospective properties consumers may be interested in purchasing.
All information is deemed reliable but not guaranteed accurate. Such Information being provided is for consumers' personal, non-commercial use and may not be used for any purpose other than to identify prospective properties consumers may be interested in purchasing.