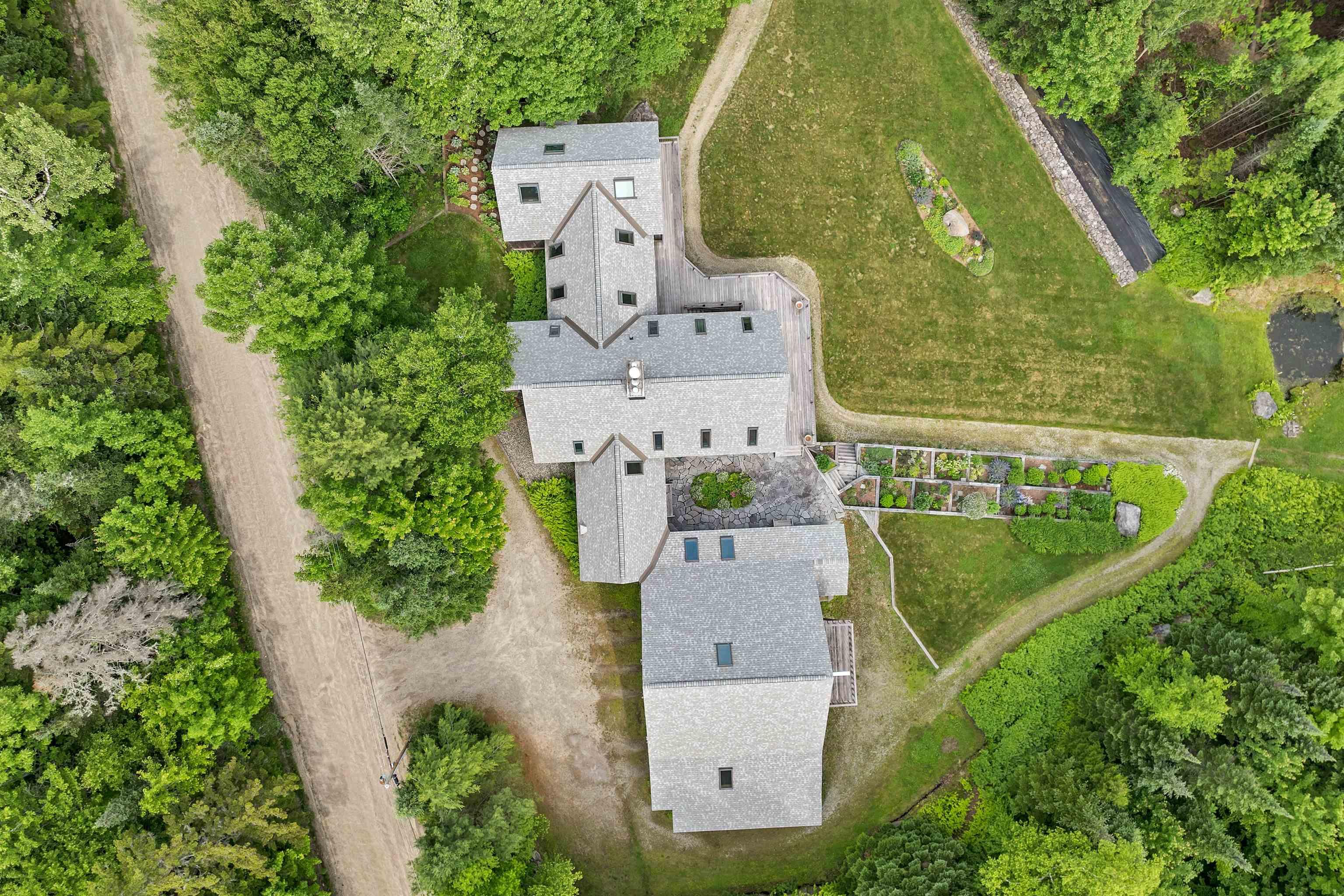9 pasture path
Randolph, NH 03593
3 BEDS 2-Full 1-Half BATHS
7.48 AC LOTResidential - Single Family

Bedrooms 3
Total Baths 3
Full Baths 2
Acreage 7.49
Status Off Market
MLS # 5051050
County Coos
More Info
Category Residential - Single Family
Status Off Market
Acreage 7.49
MLS # 5051050
County Coos
Architectural Post & Beam Retreat with Stunning Views. Originally built in 1978 as an artist’s studio, this unique home underwent a dramatic transformation in 2000. Featuring soaring ceilings, walls of glass, and post & beam construction, the home blends rustic charm with modern comfort. The main level includes a spacious Primary Suite, a chef’s kitchen, and an open-concept living area—all designed to take in the outstanding views. Upstairs offers two bedrooms, a full bath, office, and a large loft space. A breezeway with ½ bath connects to an impressive 3++ car, 3-story post & beam barn with two lofts. Additional highlights include radiant floor heating, central A/C, manicured grounds with patios and gardens, an impressive vegetable garden, and a separate two-car garage. With over 3,300 sq ft of finished space and an expansive walkout basement, this one-of-a-kind property is ideal for those seeking space, privacy, and inspiration. Truly a rare opportunity to own a home where artistry, architecture, and nature are perfectly in harmony. Don't miss out on the 3-D tour "Virtual Tour URL Unbranded"
Location not available
Exterior Features
- Style Contemporary
- Construction Post and Beam, Wood Frame, Wood Siding
- Siding Post and Beam, Wood Frame, Wood Siding
- Roof Architectural Shingle
- Garage Yes
- Garage Description Yes
- Water Drilled Well
- Sewer Private, Septic
- Lot Description Corner, Country Setting, Landscaped, Mountain View, Wooded, Mountain, Near Paths, Rural
Interior Features
- Appliances Dishwasher, Dryer, Range Hood, Gas Range, Refrigerator, Trash Compactor, Washer, Electric Water Heater
- Heating Baseboard, Hot Water, Radiant Floor, Wood Stove
- Cooling Central AC
- Basement Yes
- Fireplaces Description N/A
- Year Built 1978
- Stories 2


 All information is deemed reliable but not guaranteed accurate. Such Information being provided is for consumers' personal, non-commercial use and may not be used for any purpose other than to identify prospective properties consumers may be interested in purchasing.
All information is deemed reliable but not guaranteed accurate. Such Information being provided is for consumers' personal, non-commercial use and may not be used for any purpose other than to identify prospective properties consumers may be interested in purchasing.