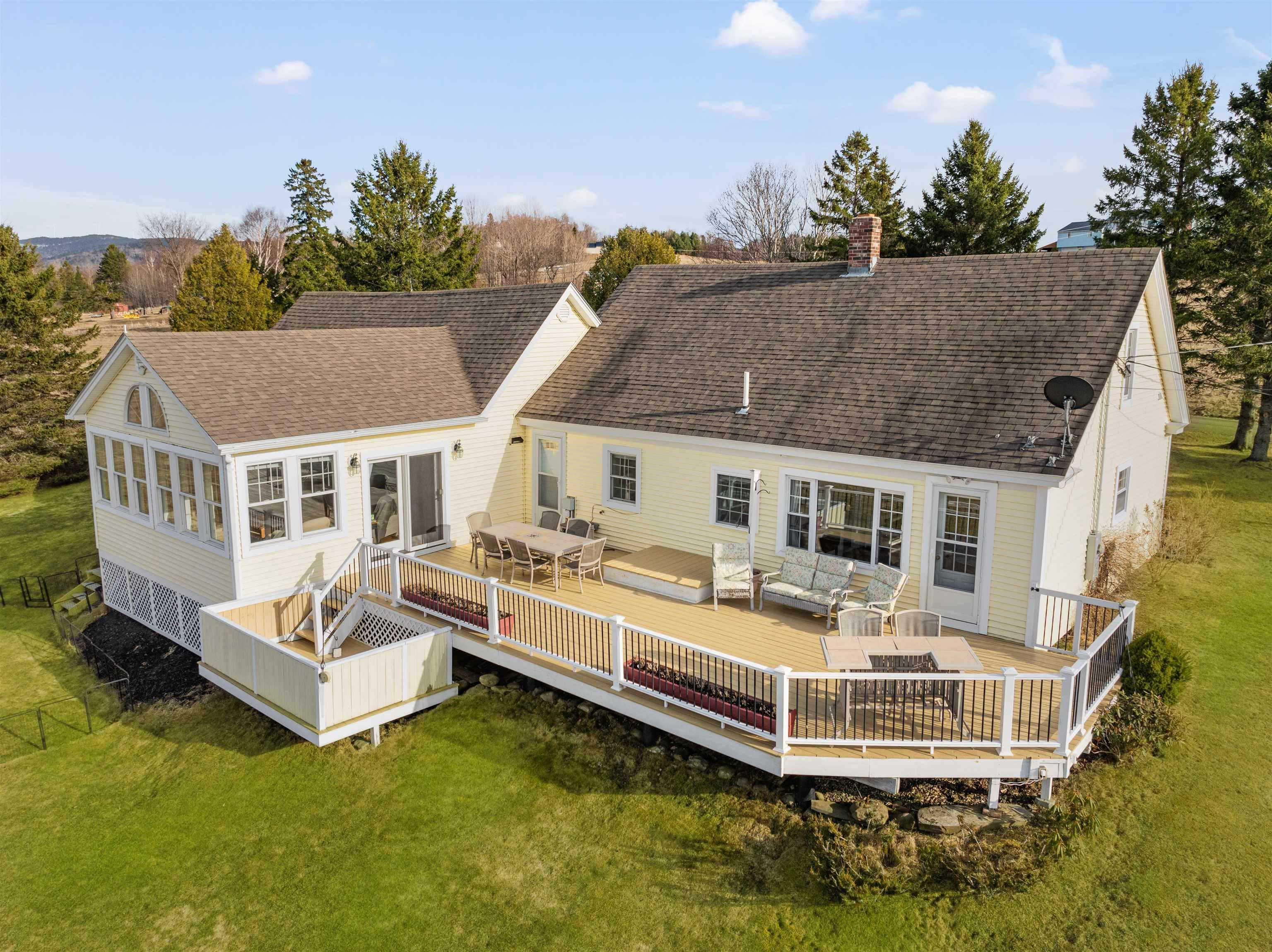65 perry road
Columbia, NH 03576
3 BEDS 1-Full BATH
42.63 AC LOTResidential - Single Family

Bedrooms 3
Total Baths 2
Full Baths 1
Acreage 42.64
Status Off Market
MLS # 5037035
County Coos
More Info
Category Residential - Single Family
Status Off Market
Acreage 42.64
MLS # 5037035
County Coos
This traditional farmhouse on 42.64 acres is filled with modern updates that kept that old fashion charm while boasting such comfort & beauty! The location on a country town-maintained road leads to the property that opens to spectacular views! Lots of open fields, a trout pond, walking trails through the woods and a 72x44 barn with metal roof, water & electricity. The barn dates way back to the 1800's but in good condition. Strong post & beam construction. Floor was reinforced; seller had been able to store his large motor home. Fairly recently the lower-level stalls had been used for horses with easy access to huge, lush pastures. Now back to the house where you will just fall in love. The modern kitchen was completely remodeled with an easy flow overlooking the detailed wall of glass facing the view. Cooking here is actually relaxing. Quartz counters, new appliances, custom cabinets. Beyond the breakfast counter is a bright open sitting area with gas stove, high ceilings, access to the lg deck. Separate dining room perfect for family dinners. Laundry room on 1st fl by itself, plus a 3/4 guess bath. The primary bedroom is so beautiful also w/access to the deck. All new with spa like private bath; tile shower, deep soaking tub. Two more bedrooms on the 2nd floor. Most rooms boast of wide pine floors & exposed beams. Extras like the walk-in pantry, standby generator, covered porch plus deck. To complete; desired low Columbia taxes, currently only $4100!
Location not available
Exterior Features
- Style Cape
- Construction Vinyl Siding
- Siding Vinyl Siding
- Exterior Deck, Outbuilding, Covered Porch
- Roof Architectural Shingle
- Garage Yes
- Garage Description Yes
- Water Private, Spring
- Sewer 1000 Gallon, Concrete, Leach Field, Private, Septic
- Lot Description Country Setting, Horse/Animal Farm, Field/Pasture, Landscaped, Mountain View, Open, Pond, Slight, Sloping, Trail/Near Trail, View, Walking Trails, Wooded, Near Snowmobile Trails, Rural
Interior Features
- Appliances Dishwasher, Gas Range, Refrigerator, Gas Stove, Electric Water Heater
- Heating Propane, Oil, Alternative Heat Stove, Forced Air
- Cooling None
- Basement Yes
- Fireplaces Description N/A
- Year Built 1850
- Stories 1.5
Neighborhood & Schools
- School Disrict Colebrook Sch District SAU #7
- Elementary School Colebrook Elementary
- High School Colebrook Academy


 All information is deemed reliable but not guaranteed accurate. Such Information being provided is for consumers' personal, non-commercial use and may not be used for any purpose other than to identify prospective properties consumers may be interested in purchasing.
All information is deemed reliable but not guaranteed accurate. Such Information being provided is for consumers' personal, non-commercial use and may not be used for any purpose other than to identify prospective properties consumers may be interested in purchasing.