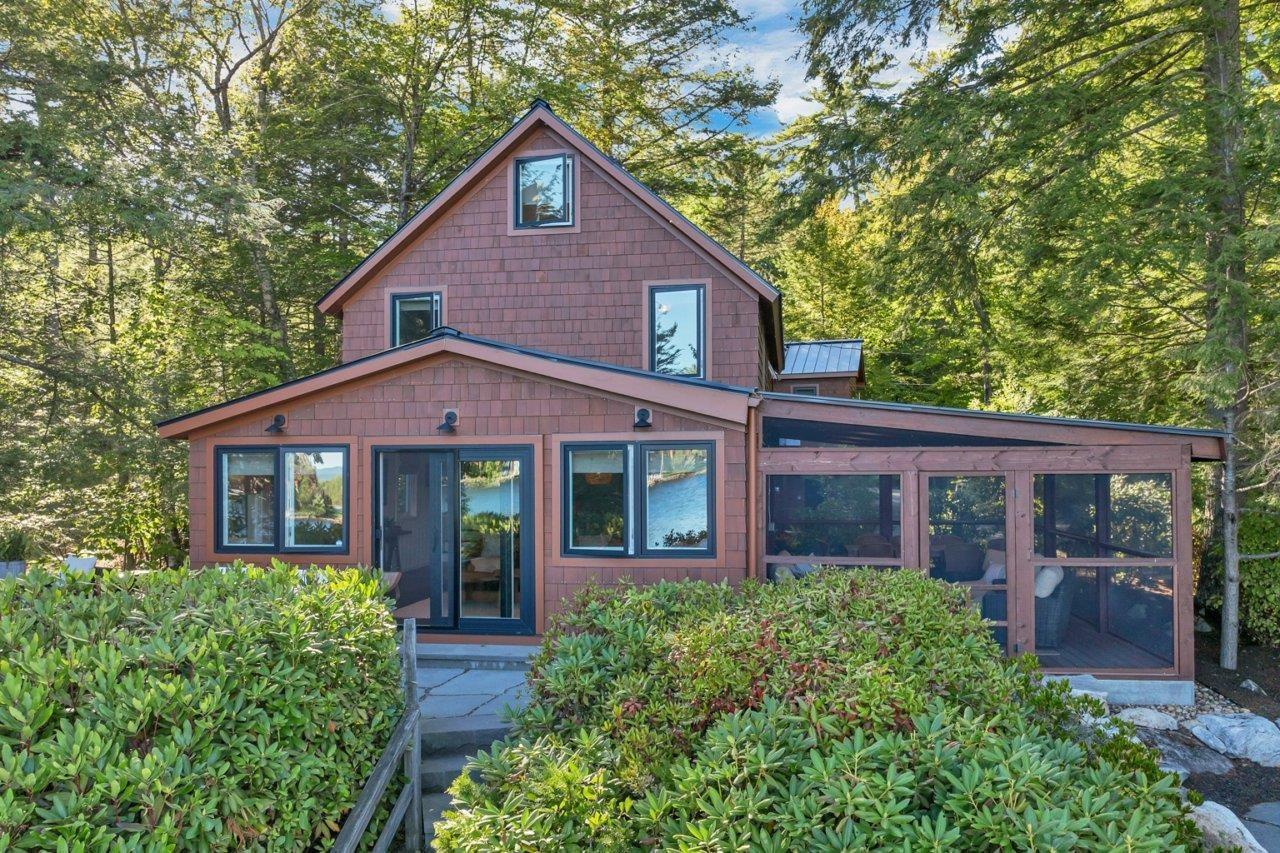58 rollins road
Alton, NH 03810
4 BEDS 1-Full 1-Half BATHS
0.36 AC LOTResidential - Single Family

Bedrooms 4
Total Baths 4
Full Baths 1
Acreage 0.36
Status Off Market
MLS # 5062442
County Belknap
More Info
Category Residential - Single Family
Status Off Market
Acreage 0.36
MLS # 5062442
County Belknap
Welcome to 58 Rollins Road on Lake Winnipesaukee in Alton Bay, NH. This one of a kind retreat, a 4 bedroom, 3.5 bathroom home, offers artfully designed vintage charm, where every space exudes warmth, style, & serenity. Wood floors, exposed beams, & a charming fireplace create an inviting ambiance that blends modern updates with natural character. The entire home has been fully redone, with brand new heating, cooling, insulation, kitchen with Viking appliances, bathrooms, windows, & doors—ensuring effortless year round comfort. Step outside to the flat lot and you’ll find spaces that are as inspiring as they are functional: a welcoming porch, stone walkways, organic hardscapes, and a perched beach that feels like your own private escape—all set in extreme privacy created by current owner. Just steps away, an oversized dock (18 x 16) area awaits, perfect for entertaining, sunbathing. Clean, deep water, with sandy bottom. The garage has been transformed into a year round bonus living area, complete with heat & air— every corner of this property reflects attention to detail and artistic flair, making it truly unlike anything else on the lake. Conveniently located less than an hour to the Seacoast, under 2 hours to Boston, minutes to fantastic restaurants and just 10 minutes to ski at Gunstock Mountain Resort. Whether you’re gathering with friends by the fire or enjoying the view by the water, this haven promises unique, extraordinary living. Open house 9/27 11-2.
Location not available
Exterior Features
- Style Colonial, Craftsman
- Construction Wood Frame, Shake Siding, Wood Siding
- Siding Wood Frame, Shake Siding, Wood Siding
- Exterior Patio, Porch, Screened Porch, Private Dock
- Roof Metal
- Garage Yes
- Garage Description Yes
- Water Drilled Well, Private
- Sewer 1500+ Gallon, Private, Septic Design Available, Septic
- Lot Description Country Setting, Deep Water Access, Lake Frontage, Lake View, Landscaped, Level, Mountain View, Water View, Waterfront, Near Skiing
Interior Features
- Appliances Dryer, Range Hood, Gas Range, Refrigerator, Washer, Propane Water Heater, Water Heater
- Heating Propane, Forced Air
- Cooling Central AC
- Basement No
- Fireplaces Description N/A
- Year Built 1900
- Stories 2
Neighborhood & Schools
- School Disrict Alton School District SAU #72
- Elementary School Alton Central School
- Middle School Alton Central School
- High School Prospect Mountain High School
Financial Information
Listing Information
Properties displayed may be listed or sold by various participants in the MLS.


 All information is deemed reliable but not guaranteed accurate. Such Information being provided is for consumers' personal, non-commercial use and may not be used for any purpose other than to identify prospective properties consumers may be interested in purchasing.
All information is deemed reliable but not guaranteed accurate. Such Information being provided is for consumers' personal, non-commercial use and may not be used for any purpose other than to identify prospective properties consumers may be interested in purchasing.