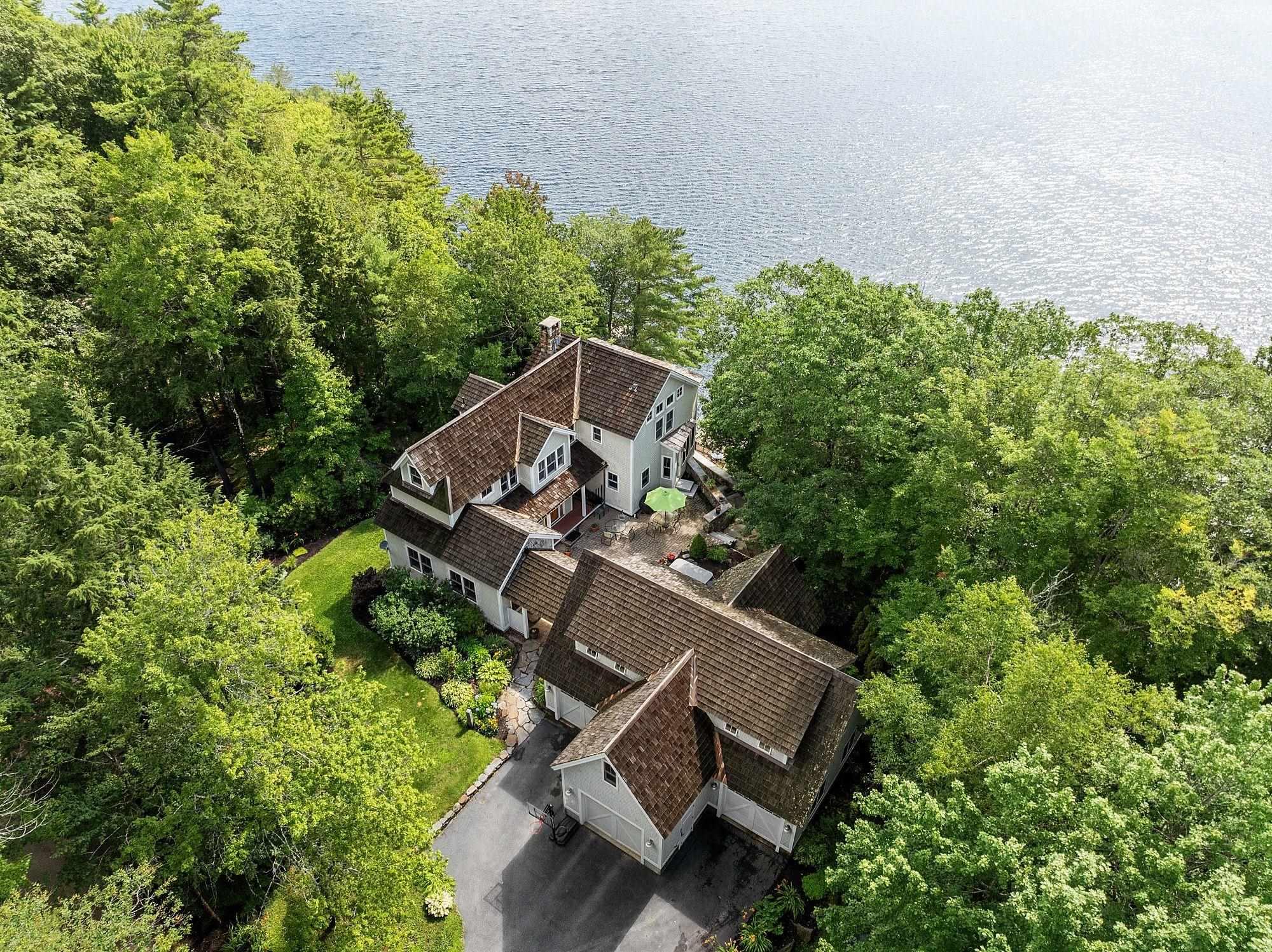72-78 west shore road
Nelson, NH 03457
6 BEDS 2-Full 1-Half BATHS
0.92 AC LOTResidential - Single Family

Bedrooms 6
Total Baths 4
Full Baths 2
Acreage 0.92
Status Off Market
MLS # 5056547
County Cheshire
More Info
Category Residential - Single Family
Status Off Market
Acreage 0.92
MLS # 5056547
County Cheshire
Granite Lake Waterfront Compound, with two, year-round homes, 244' of waterfront, private lake access & docks for each home, separate driveways, offering privacy and flexibility. The main residence is a stunning Timberpeg post-and-beam home with warm wood tones throughout, showcasing fine materials, custom details, and timeless craftsmanship. The kitchen features cabinetry by Plain & Fancy, with granite countertops. 3 Bedrooms and 2.5 Baths. Radiant heating installed throughout. A beautiful stone fireplace anchors the great room, which opens to large stone patios where you will find the hot tub, granite steps leading to the water, along with composite decks and steps. A covered walkway to the 4-car garage, which has a large unfinished space with potential for living, office, or recreation. Red cedar roofing and siding add to the quality. Beautifully landscaped grounds with irrigation. Wired for a generator. The second home is 932± sq ft, 3 bedrooms, 1 bath, and a fireplace with pellet stove, has a lakeside bungalow near the water. Previously rented to a long-term tenant, it’s ready for your updates, if desired and could serve as a guest house or income rental. Whether you’re seeking a private family compound, vacation getaway, or investment, this Granite Lake gem offers it all in an idyllic setting. Located just 15 minutes from Keene, NH, with ski areas nearby for year-round enjoyment.
Location not available
Exterior Features
- Style Modern Architecture, Walkout Lower Level, Post and Beam
- Construction Post and Beam, Timber Frame, Cedar Exterior, Other Exterior, Shake Siding
- Siding Post and Beam, Timber Frame, Cedar Exterior, Other Exterior, Shake Siding
- Exterior Boat Slip/Dock, Balcony, Deck, Guest House, Hot Tub, Patio, Covered Porch
- Roof Wood Shingle
- Garage Yes
- Garage Description Yes
- Water Drilled Well
- Sewer Leach Field, Existing Leach Field, Leach Field On-Site, On-Site Septic Exists, Private, Septic Desig
- Lot Description Lake Access, Lake Frontage, Lake View, Landscaped, Level, Mountain View, Steep, Water View, Waterfront
Interior Features
- Appliances Dishwasher, Dryer, Gas Range, Refrigerator, Washer
- Heating Oil, Pellet Stove, Electric, Multi Zone, Radiant Floor
- Cooling Other
- Basement Yes
- Fireplaces Description N/A
- Year Built 2001
- Stories 3
Neighborhood & Schools
- Elementary School Nelson Elementary School
- Middle School Keene Middle School
- High School Keene High School
Financial Information
Listing Information
Properties displayed may be listed or sold by various participants in the MLS.


 All information is deemed reliable but not guaranteed accurate. Such Information being provided is for consumers' personal, non-commercial use and may not be used for any purpose other than to identify prospective properties consumers may be interested in purchasing.
All information is deemed reliable but not guaranteed accurate. Such Information being provided is for consumers' personal, non-commercial use and may not be used for any purpose other than to identify prospective properties consumers may be interested in purchasing.