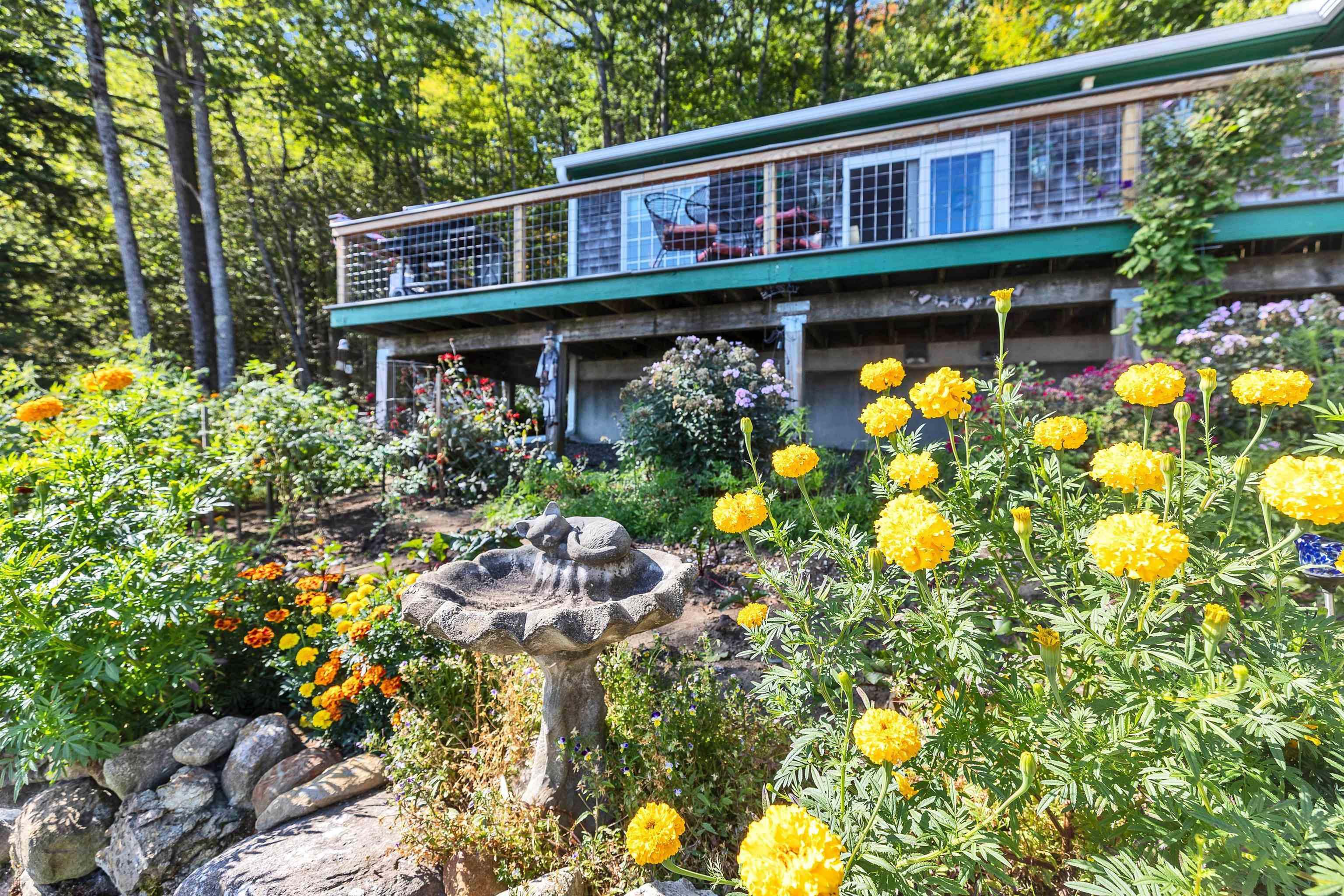65 nelson road
Harrisville, NH 03450
2 BEDS 1-Half BATH
0.46 AC LOTResidential - Single Family

Bedrooms 2
Total Baths 2
Acreage 0.46
Status Off Market
MLS # 5060311
County Cheshire
More Info
Category Residential - Single Family
Status Off Market
Acreage 0.46
MLS # 5060311
County Cheshire
WATER VIEWS! A delightful property for year-round living or a weekend getaway, this charming bungalow offers sweeping views and many thoughtful updates to the property. The front of the home has a large deck overlooking 138-acre Harrisville Pond. Established flowering perennials, a vegetable garden, and a fire pit create a relaxing landscape. The remodeled kitchen is equipped with a farmhouse sink, striking stone countertops, soft-close cabinetry, a pantry, stainless steel appliances, and a gas range. Cathedral ceilings with skylights create a bright living room with hardwood flooring, a propane fireplace, and sliding glass doors. The spacious primary suite features blackout shades and opens to a paneled, insulated porch, ideal for taking in the views. Laundry nook with a new washer and dryer, and a linen closet. Additional upgrades include a fully painted interior, cedar shingles, crushed stone in the driveway, and gutters on both the front and back of the home. The lower level has a smaller guest room, a half bath, a utility room, and a one-car garage equipped with an automatic opener and a workbench with outlets. Sustainable features include a compost enclosure, a clothesline, partial fencing, and a water filtration system. Move-in ready, low-maintenance, and in a town with one of the lowest tax rates in Cheshire County, this home is nestled in a stunning natural setting with spectacular water views and all the vitality of Historic Harrisville, New Hampshire.
Location not available
Exterior Features
- Style Bungalow, Ranch
- Construction Wood Frame, Cedar Exterior, Clapboard Exterior, Other Exterior, Shake Siding
- Siding Wood Frame, Cedar Exterior, Clapboard Exterior, Other Exterior, Shake Siding
- Exterior Garden Space, Natural Shade, Covered Porch, Window Screens, Double Pane Window(s)
- Roof Asphalt Shingle
- Garage Yes
- Garage Description Yes
- Water Other, Private
- Sewer 1000 Gallon, On-Site Septic Exists
- Lot Description Lake Access, Lake Frontage, Lake View, Lakes, Landscaped, Mountain View, Pond, Recreational, Trail/Near Trail, View, Water View
Interior Features
- Appliances Dishwasher, Dryer, Microwave, Gas Range, Refrigerator, Washer, Water Heater off Boiler
- Heating Oil, Hot Water, Multi Zone
- Cooling None
- Basement Yes
- Fireplaces Description Hearth
- Year Built 2005
- Stories 1
Neighborhood & Schools
- School Disrict Keene Sch Dst SAU #29
- Elementary School Wells Memorial School
Financial Information
Listing Information
Properties displayed may be listed or sold by various participants in the MLS.


 All information is deemed reliable but not guaranteed accurate. Such Information being provided is for consumers' personal, non-commercial use and may not be used for any purpose other than to identify prospective properties consumers may be interested in purchasing.
All information is deemed reliable but not guaranteed accurate. Such Information being provided is for consumers' personal, non-commercial use and may not be used for any purpose other than to identify prospective properties consumers may be interested in purchasing.