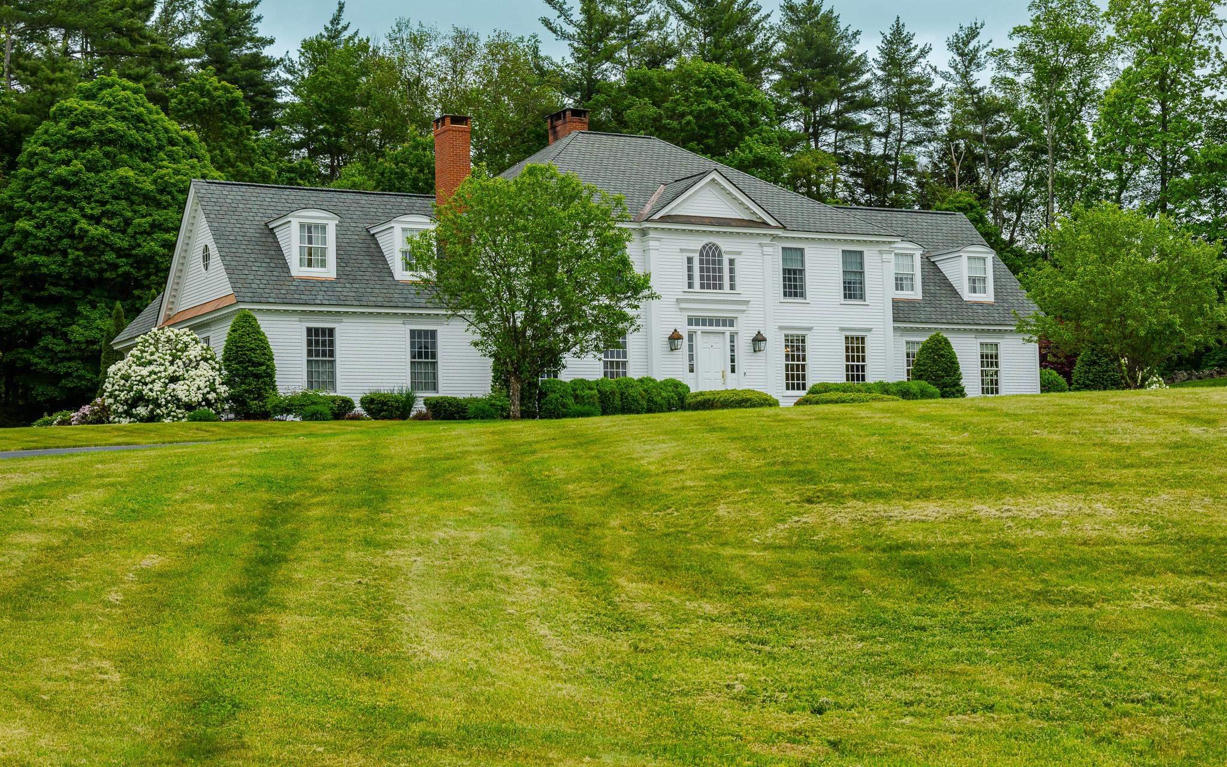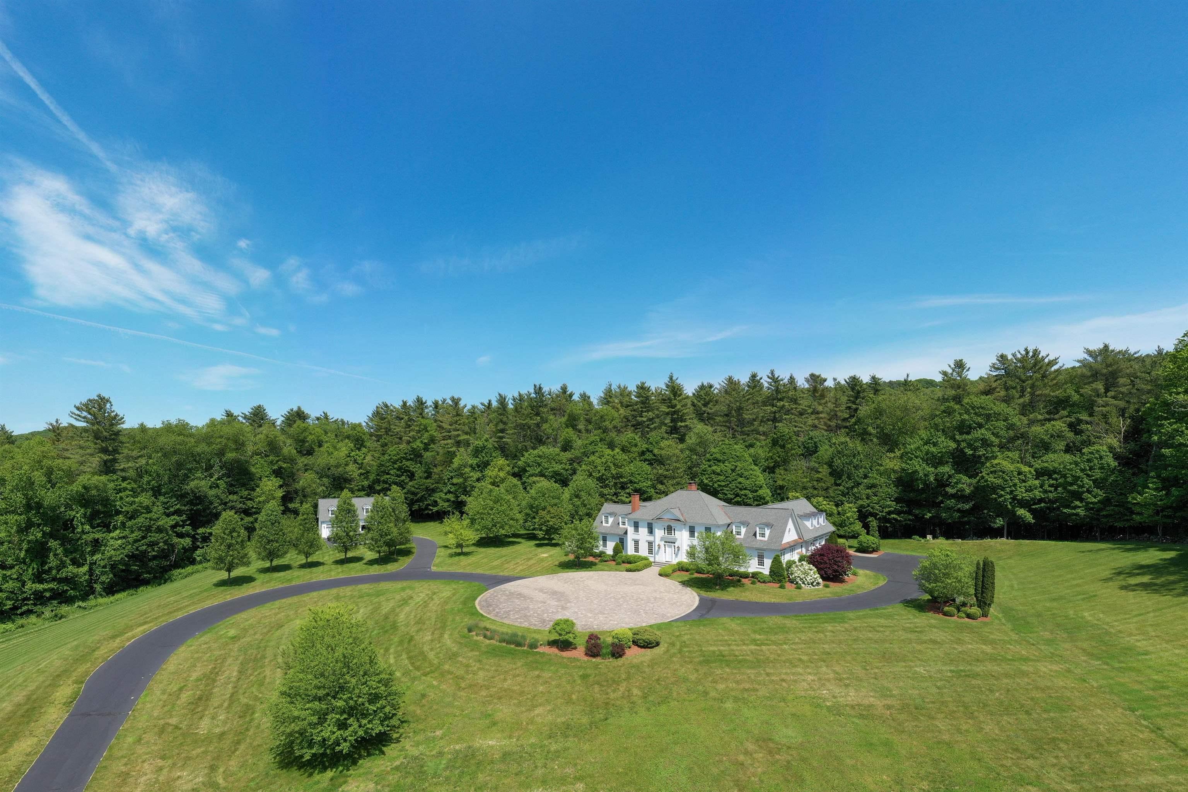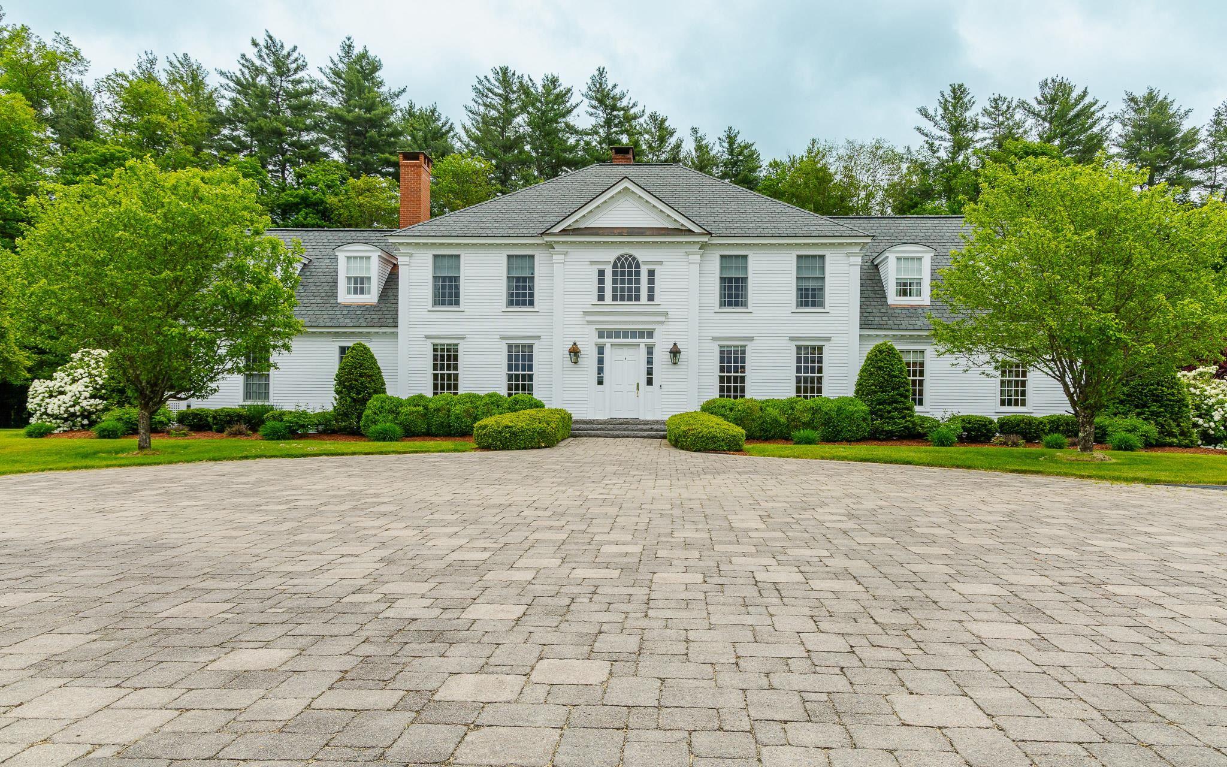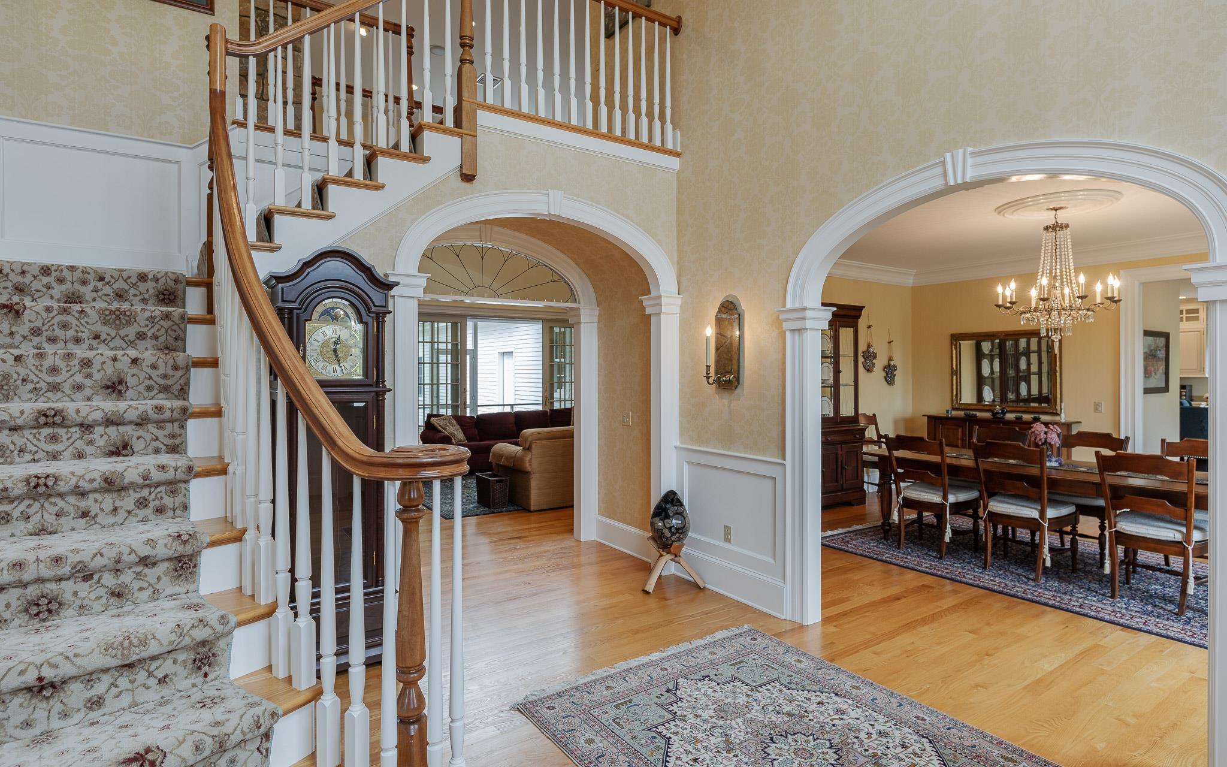Mountain Homes Realty
1-833-379-639361 north road
Walpole, NH 03608
$1,775,000
4 BEDS 7 BATHS
6,965 SQFT5.67 AC LOTResidential




Bedrooms 4
Total Baths 7
Full Baths 3
Square Feet 6965
Acreage 5.67
Status Active
MLS # 5048686
County NH-Cheshire
More Info
Category Residential
Status Active
Square Feet 6965
Acreage 5.67
MLS # 5048686
County NH-Cheshire
Listed By: Listing Agent Kathryn Beam
Galloway Real Estate LLC
Exquisite 4-Bedroom, 7-Bathroom Hilltop Estate on 5.67 Acres with 7,000+ finished Sq Ft with attached 3-Car Garage + Oversized, Detached 4 car garage! Welcome to this stunning Colonial offering the perfect blend of luxury, space, and privacy — all just minutes from the quaint Walpole Village. Nestled on a beautiful landscape, this custom-built estate is designed for refined living and grand entertaining. After winding up your private drive, step inside to a stunning main level featuring a spacious first-floor primary suite with a spa-inspired bathroom, soaking tub, and his-and-hers walk-in closets. The heart of the home is a chef’s dream kitchen boasting high-end appliances, custom cabinetry, a walk-in pantry, granite countertops, and a large center island perfect for gathering. The living spaces are adorned with a mix of hardwood and tile flooring, complemented by plush carpeting in select areas. A large bonus room on the second floor provides endless possibilities for relaxation or hosting guests. Each of the four oversized bedrooms offers its own private bathroom and walk-in closet, ensuring comfort and privacy for everyone. An additional three full bathrooms cater to guests and entertaining needs. Enjoy the outdoors from the expansive screened-in porch, or host unforgettable gatherings on the custom stone patio, featuring a built-in gas grill, surrounded by serene wooded views. The full-size concrete basement offers massive potential for more living space.
Location not available
Exterior Features
- Construction Single Family
- Siding Wood Frame, Clapboard
- Exterior Barn, Garden, Natural Shade, Outbuilding, Patio, Covered Porch, Screened Porch, Storage
- Roof Architectural Shingle
- Garage Yes
- Garage Description Direct Access, Heated Garage, Storage Above, Driveway, Garage, Parking Spaces 6+, Paved, Attached
- Water Public, Purifier/Soft
- Sewer 1500+ Gallon, Concrete, Leach Field, Private Sewer, Septic Design Available
- Lot Description Country Setting, Landscaped, Mountain View, Open Lot, Near Shopping
Interior Features
- Appliances Gas Cooktop, ENERGY STAR Qualified Dishwasher, Dryer, Exhaust Hood, Microwave, Mini Fridge, Double Oven, Wall Oven, Refrigerator, Washer, Wine Cooler
- Heating Oil, Air to Air Heat Exchanger, Hot Air, Hot Water, Zoned, Radiant
- Cooling Central Air
- Basement Climate Controlled, Concrete, Concrete Floor, Full, Insulated, Interior Access, Storage Space, Interior Stairs, Unfinished
- Living Area 6,965 SQFT
- Year Built 2006
- Stories Two
Neighborhood & Schools
- School Disrict Fall Mountain Reg SD SAU #60
- Elementary School Walpole Primary
- Middle School Walpole Middle School
- High School Fall Mountain Regional HS
Financial Information
- Zoning Residential Rural
Additional Services
Internet Service Providers
Listing Information
Listing Provided Courtesy of Galloway Real Estate LLC
| Copyright 2026 PrimeMLS, Inc. All rights reserved. This information is deemed reliable, but not guaranteed. The data relating to real estate displayed on this display comes in part from the IDX Program of PrimeMLS. The information being provided is for consumers’ personal, non-commercial use and may not be used for any purpose other than to identify prospective properties consumers may be interested in purchasing. Data last updated 02/15/2026. |
Listing data is current as of 02/15/2026.


 All information is deemed reliable but not guaranteed accurate. Such Information being provided is for consumers' personal, non-commercial use and may not be used for any purpose other than to identify prospective properties consumers may be interested in purchasing.
All information is deemed reliable but not guaranteed accurate. Such Information being provided is for consumers' personal, non-commercial use and may not be used for any purpose other than to identify prospective properties consumers may be interested in purchasing.