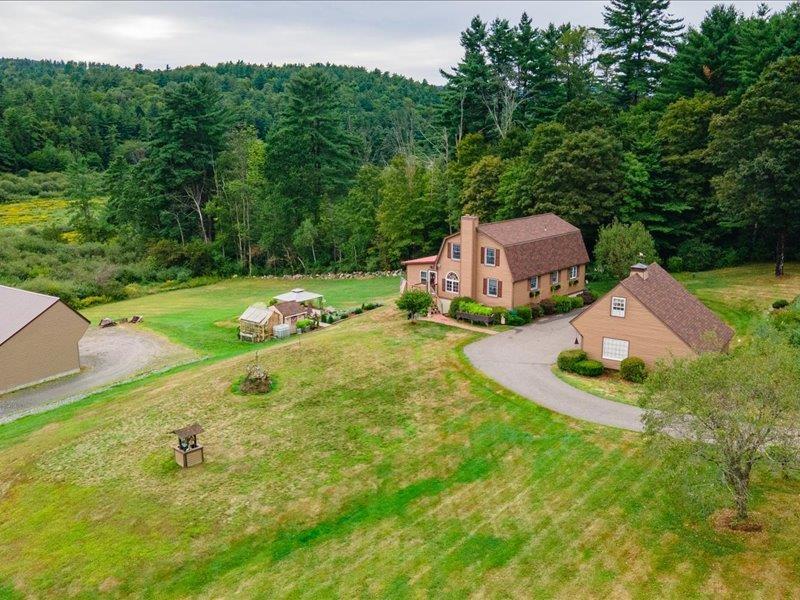462 spofford road
Westmoreland, NH 03467
3 BEDS 2-Full BATHS
6.01 AC LOTResidential - Single Family

Bedrooms 3
Total Baths 2
Full Baths 2
Acreage 6.01
Status Off Market
MLS # 5058330
County Cheshire
More Info
Category Residential - Single Family
Status Off Market
Acreage 6.01
MLS # 5058330
County Cheshire
Experience the best of country living in this beautiful 3 bedroom, 2 bath home on 6.01 acres in scenic Westmoreland. With stunning views, peaceful surroundings, and thoughtful updates, this property offers both comfort and versatility. Step inside to a newly renovated kitchen with modern finishes and pantry, complemented by new hardwood flooring throughout. This home features a dining room, living room, updated bathrooms, and a spacious family room with a bar and windows that frame the view. A first-floor bedroom and bath provide conveninece, with two additional bedrooms and a full bath upstairs The partially finished walkout basement offers flexible options for hobbies, home office, or recreation. Stay cozy with a pellet stove in winter and enjoy central air conditioning in the summer, and rest easy knowing the home comes equipped with a whole-house generator. Outside, the property is just as impressive! A large, groomed field with a striking array of sunflowers lines the driveway, creating a warm and welcoming approach. Two detached garages, one with upstairs storage, the other oversized, heated, and complete with a workshop provide ample space for vehicles and projects. A greenhouse and patio surrounded by mature plantings delight gardeners and outdoor enthusiasts. With plenty of room for living, working, and playing, this home blends modern updates with the tranquility of rural New Hampshire, yet close to Keene and Brattleboro and the amenities they offer.
Location not available
Exterior Features
- Style Gambrel
- Construction Vinyl Exterior
- Siding Vinyl Exterior
- Exterior Garden Space, Outbuilding, Patio, Covered Porch, Shed, Greenhouse
- Roof Metal, Architectural Shingle
- Garage Yes
- Garage Description Yes
- Water Private
- Sewer Private
- Lot Description Country Setting, Field/Pasture, Landscaped, Level, Mountain View, Open, Rolling, Sloping, Stream, View, Near Shopping, Near Skiing, Near Hospital, Near School(s)
Interior Features
- Appliances Dishwasher, Dryer, Refrigerator, Washer, Gas Stove
- Heating Pellet Stove, Baseboard, Blowers, Electric, Forced Air, Multi Zone
- Cooling Central AC, Mini Split
- Basement Yes
- Fireplaces Description Wood Stove Hook-up
- Year Built 1989
- Stories 2
Neighborhood & Schools
- School Disrict Keene Sch Dst SAU #29
- Elementary School Westmoreland School
- Middle School Keene Middle School
- High School Keene High School
Financial Information
Listing Information
Properties displayed may be listed or sold by various participants in the MLS.


 All information is deemed reliable but not guaranteed accurate. Such Information being provided is for consumers' personal, non-commercial use and may not be used for any purpose other than to identify prospective properties consumers may be interested in purchasing.
All information is deemed reliable but not guaranteed accurate. Such Information being provided is for consumers' personal, non-commercial use and may not be used for any purpose other than to identify prospective properties consumers may be interested in purchasing.