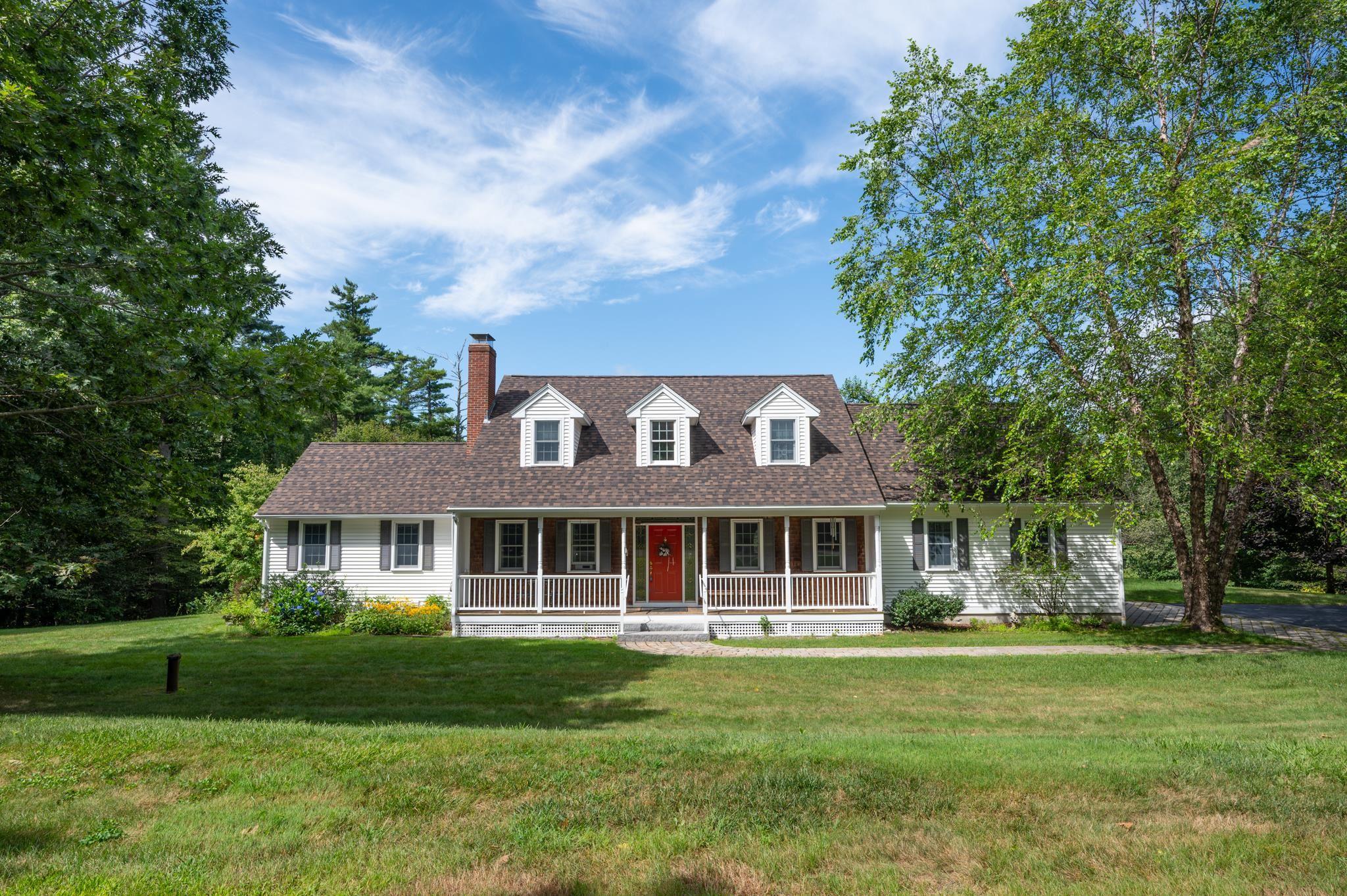24 red gate road
Jaffrey, NH 03452
5 BEDS 2-Full 2-Half BATHS
4.19 AC LOTResidential

Bedrooms 5
Total Baths 4
Full Baths 2
Acreage 4.2
Status Off Market
MLS # 5057657
County NH-Cheshire
More Info
Category Residential
Status Off Market
Acreage 4.2
MLS # 5057657
County NH-Cheshire
THE PRICE IS DOWN! THE VALUE IS UP! Are you looking for a beautiful country home w/mountain view? Maybe a home office or possible Accessory Dwelling Unit? Whichever you would like, it's here! Situated on 4+ private acres w/pastoral view of Gap Mountain, about 1/2 hour from Keene, the quality is evident in every aspect of this lovely custom built home. To the left as you enter the gracious center hall is an inviting fireplaced den with French doors to the large, fireplaced living room. Had you gone to the right, you would find a lovely front-facing formal dining room, adjacent to the fully applianced kitchen w/center island and a sunny eating nook. A hallway to the garage, ½ bath and closet complete this part of the home. Most of the floors on the 1st level are either hardwood or tile. The living room has a woodstove insert and French doors to the huge deck. A spacious primary bedroom w/full bath and closets galore is a huge plus. All the doors on the 1st two floors are solid wood. On the 2nd floor, you’ll find 4 bedrooms, each with at least one closet, and a full bath. A unique office w/privacy nook is accessible from this floor. When you proceed down the 2nd stairway, you’ll find yourself in a large separate office with its own entrance that would make a great in-law or ADU. The lower walkout level features 2 more rooms, ½ bath and large family room w/pellet stove hookup, laundry room and workshop.
Location not available
Exterior Features
- Construction Single Family
- Siding Wood Frame, Vinyl Siding
- Exterior Deck, Patio, Covered Porch, Shed
- Roof Asphalt Shingle
- Garage Yes
- Garage Description Auto Open, Direct Access, Heated Garage, Garage, Parking Spaces 1 - 10, Paved, Attached
- Water Drilled Well, Private, Purifier/Soft
- Sewer Leach Field, Private Sewer, Septic Tank
- Lot Description Country Setting, Landscaped, Level, Mountain View, Views, Rural
Interior Features
- Appliances Electric Cooktop, Dishwasher, Dryer, Microwave, Double Oven, Refrigerator, Washer, On Demand Water Heater
- Heating Oil, Baseboard, Hot Water, Zoned, Radiant Floor
- Cooling Whole House Fan
- Basement Concrete Floor, Full, Partially Finished, Walkout
- Year Built 1999
- Stories Two
Neighborhood & Schools
- School Disrict Jaffrey-Rindge Coop Sch Dst
- Elementary School Jaffrey Grade School
- Middle School Jaffrey-Rindge Middle School
- High School Conant High School
Financial Information
- Zoning R1
Listing Information
Properties displayed may be listed or sold by various participants in the MLS.


 All information is deemed reliable but not guaranteed accurate. Such Information being provided is for consumers' personal, non-commercial use and may not be used for any purpose other than to identify prospective properties consumers may be interested in purchasing.
All information is deemed reliable but not guaranteed accurate. Such Information being provided is for consumers' personal, non-commercial use and may not be used for any purpose other than to identify prospective properties consumers may be interested in purchasing.