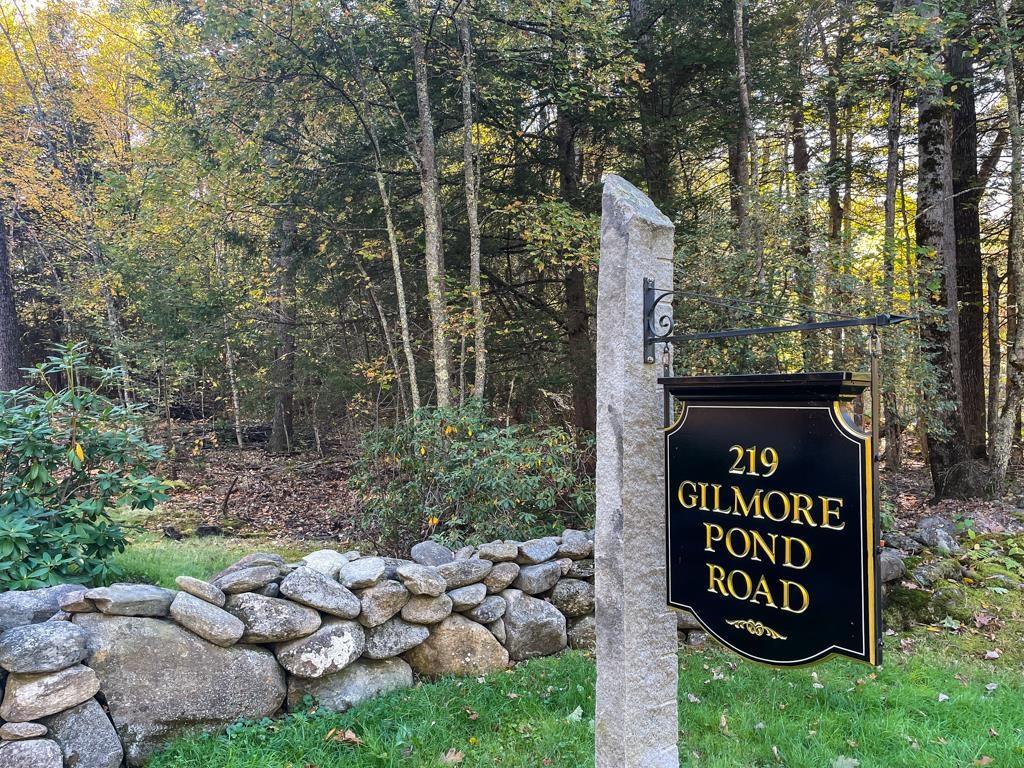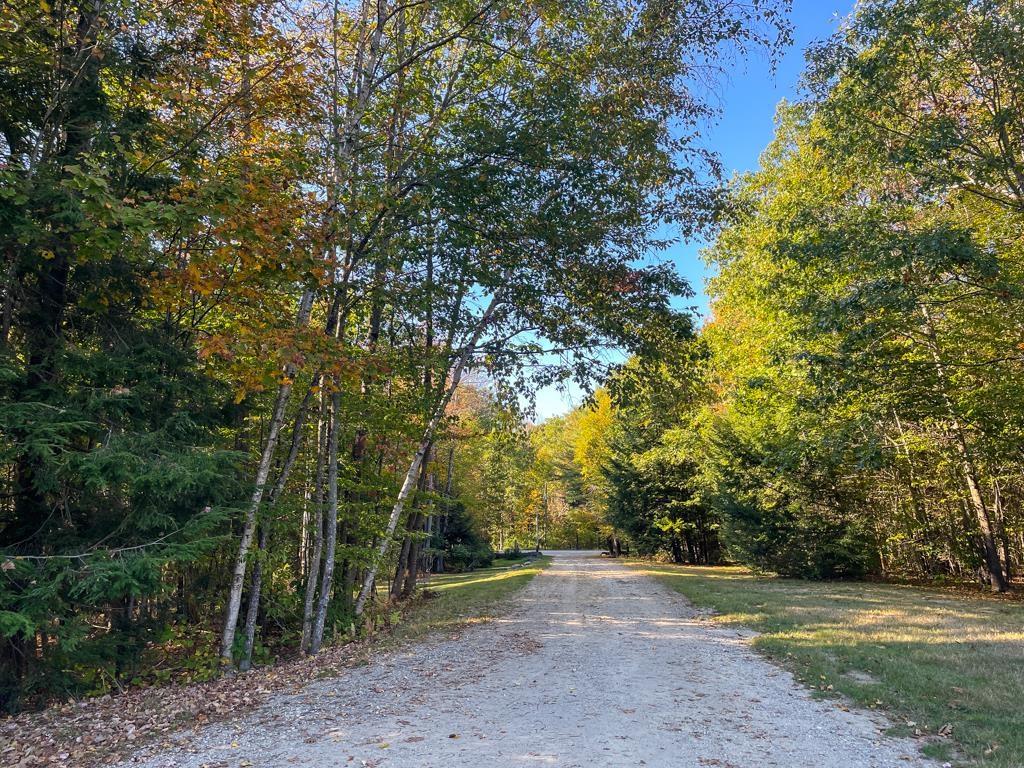Mountain Homes Realty
1-833-379-6393Waterfront
219 gilmore pond road
Jaffrey, NH 03452
$890,000
4 BEDS 2-Full 1-Half BATHS
2,596 SQFT15.96 AC LOTResidential - Single Family
Waterfront


Bedrooms 4
Total Baths 3
Full Baths 2
Square Feet 2596
Acreage 15.96
Status Active
MLS # 5053332
County Cheshire
More Info
Category Residential - Single Family
Status Active
Square Feet 2596
Acreage 15.96
MLS # 5053332
County Cheshire
Listed By: Listing Agent Cathy Cambal-Hayward
BHG Masiello Peterborough
This forested 16 acre hilltop property with a “sugar shack” has had over $600K+ improvements since purchased by owner. Enjoys 500’ of waterfront along the banks of the large Mountain Brook Reservoir & 1187’ of frontage on paved Gilmore Pond Road. The home, built in 1973, offers one floor-living with 4 bedrooms, 2.5 baths, a great room, kitchen, a gym & a screen porch. The property is now energy independent using solar & geothermal systems with positive cash flow from electricity sold to the grid. The home integrates many historical & aesthetic aspects. Built entirely from lumber harvested on the property, you cross a granite step salvaged from Jaffrey’s historical Baptist church. A large restored fireplace and chimney in the living room, which was constructed using bricks salvaged from Jaffrey’s original Goodnow’s Store & a granite hearth from the same church. The chimney is surrounded & trimmed with hand hewn cypress planks salvaged from the Halfway House on Mount Monadnock. 1 1/3 miles of sugarbush paths serve as excellent recreational forest walking trails or mountain biking the 1/3 of a mile from the house down 126’ vertical feet to your own waterfront recreation area. 700 exiting mature healthy maple trees for tapping to supply the income producing sugar house. Meticulous flower gardens surround the house. 200 new trees & bushes of indigenous species have been planted including Black Walnut, American Hazelnut, hickory, dogwood, plum, fir and Concord grapes.
Location not available
Exterior Features
- Style Cape
- Construction Wood Frame
- Siding Wood Frame
- Exterior Garden Space, Enclosed Porch, Screened Porch, Private Dock, Storage
- Roof Architectural Shingle
- Garage Yes
- Garage Description Yes
- Water Drilled Well, Private
- Sewer 1000 Gallon, On-Site Septic Exists, Private
- Lot Description Country Setting, Field/Pasture, Landscaped, Mountain View, Orchards, Walking Trails, Waterfront, Wooded, Abuts Conservation
Interior Features
- Appliances Dishwasher, Dryer, Refrigerator, Washer, Electric Stove
- Heating Geothermal
- Cooling Central AC
- Basement Yes
- Fireplaces Description N/A
- Living Area 2,596 SQFT
- Year Built 1973
- Stories 1
Neighborhood & Schools
- School Disrict Jaffrey-Rindge Coop Sch Dst
- Elementary School Jaffrey Grade School
- Middle School Jaffrey-Rindge Middle School
- High School Conant High School
Financial Information
Additional Services
Internet Service Providers
Listing Information
Listing Provided Courtesy of BHG Masiello Peterborough
| Copyright 2025 PrimeMLS, Inc. All rights reserved. This information is deemed reliable, but not guaranteed. The data relating to real estate displayed on this display comes in part from the IDX Program of PrimeMLS. The information being provided is for consumers’ personal, non-commercial use and may not be used for any purpose other than to identify prospective properties consumers may be interested in purchasing. Data last updated 11/16/2025. |
Listing data is current as of 11/16/2025.


 All information is deemed reliable but not guaranteed accurate. Such Information being provided is for consumers' personal, non-commercial use and may not be used for any purpose other than to identify prospective properties consumers may be interested in purchasing.
All information is deemed reliable but not guaranteed accurate. Such Information being provided is for consumers' personal, non-commercial use and may not be used for any purpose other than to identify prospective properties consumers may be interested in purchasing.